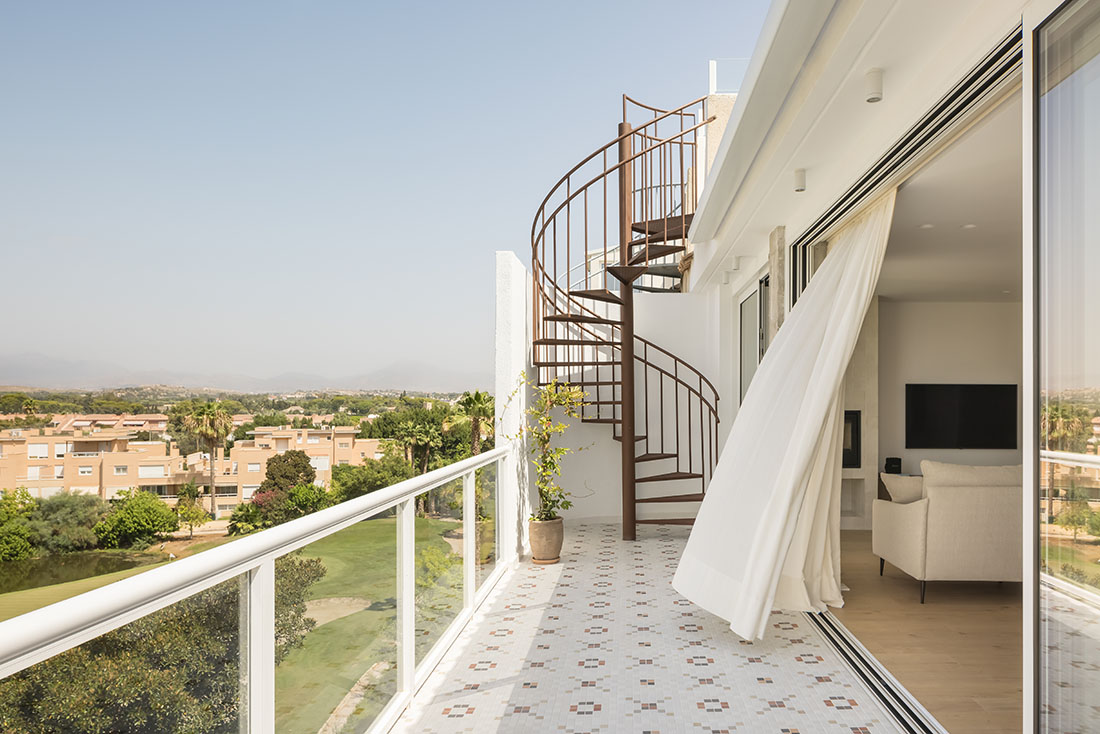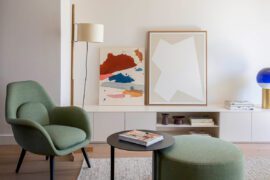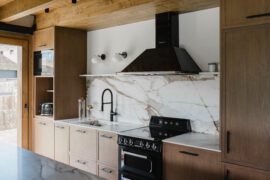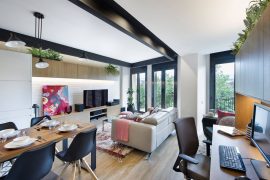The comprehensive renovation of this home in Alicante, carried out by RODES Arquitectura, is a clear example of how naturalness and customization can transform a space. The project featured noble materials, neutral tones, and a careful selection of custom elements that enhance the warmth and harmony of each room.
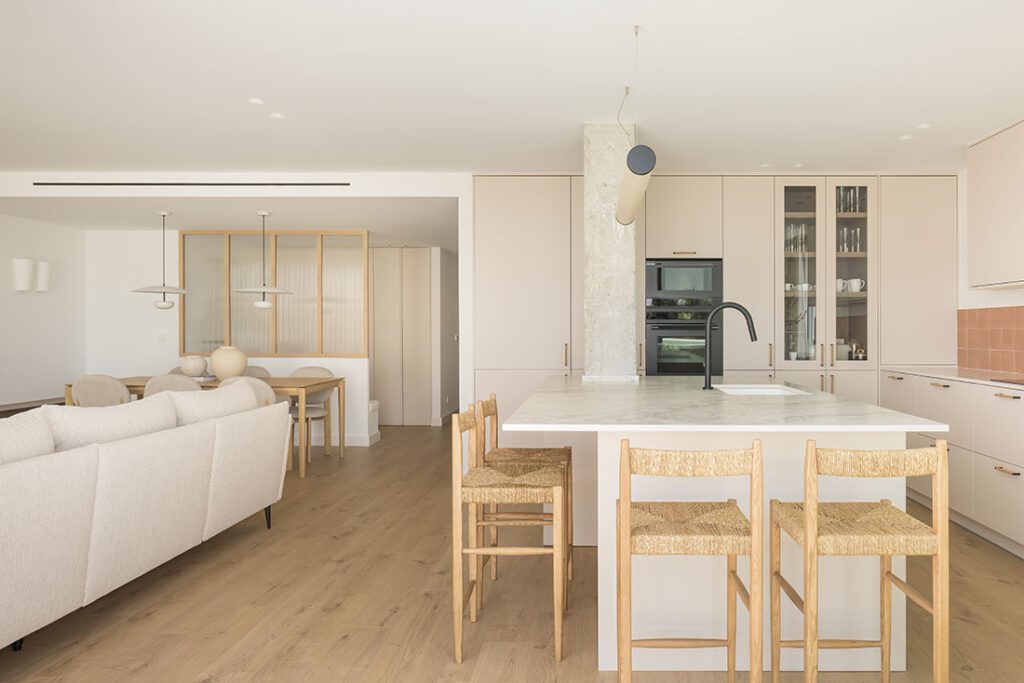
From first glance, the home exudes a sense of serenity and balance. The light wood, clean-lined furnishings, and natural light that floods every corner create a welcoming and timeless atmosphere. The open layout connects the living room, dining room, and kitchen, where the large central island becomes the heart of the home. The use of natural materials, such as marble for the countertops and wood for the paneling and furniture, reinforces the organic essence of the renovation.
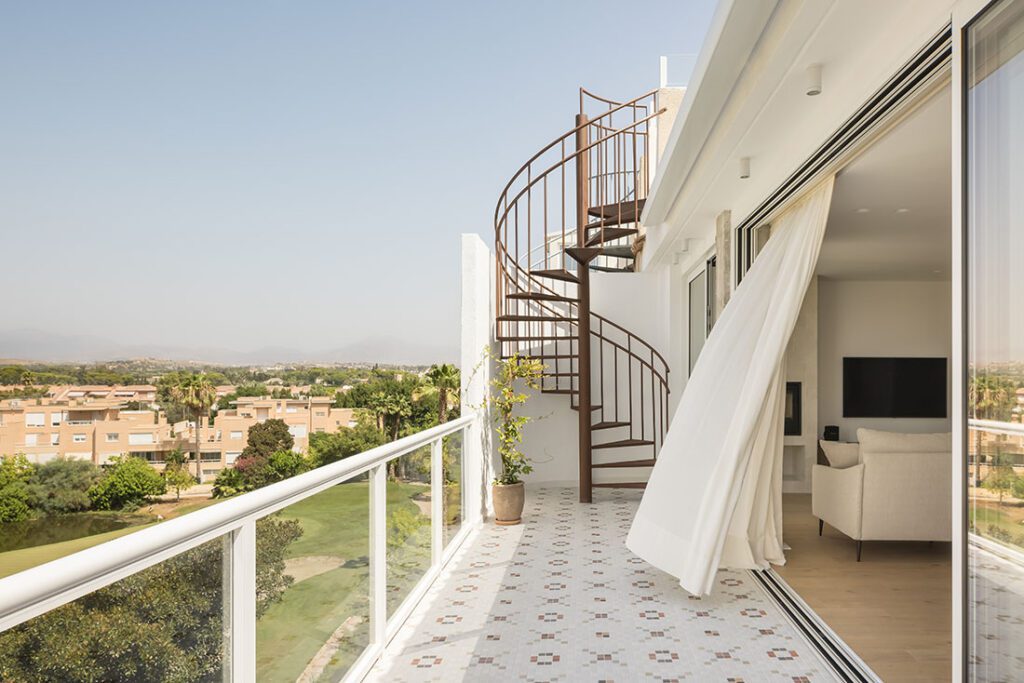
Sophisticated simplicity
One of the key aspects of the project was the custom design of multiple architectural elements, such as the fluted glass latticework that subtly delineates the spaces without reducing light, or the integration of hidden storage solutions to maximize functionality without compromising aesthetics. Furthermore, the terrace, with its aged iron spiral staircase and privileged views, becomes an outdoor refuge that connects with the surroundings.

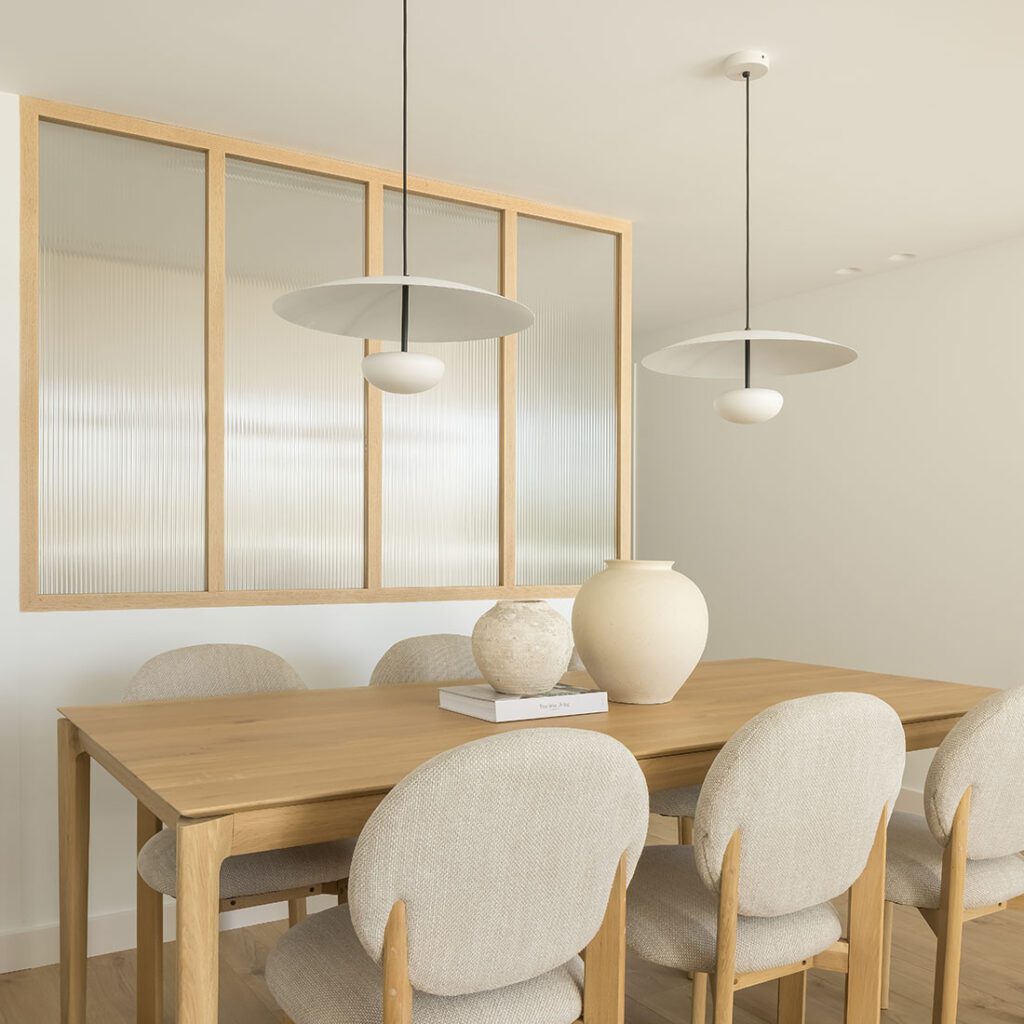
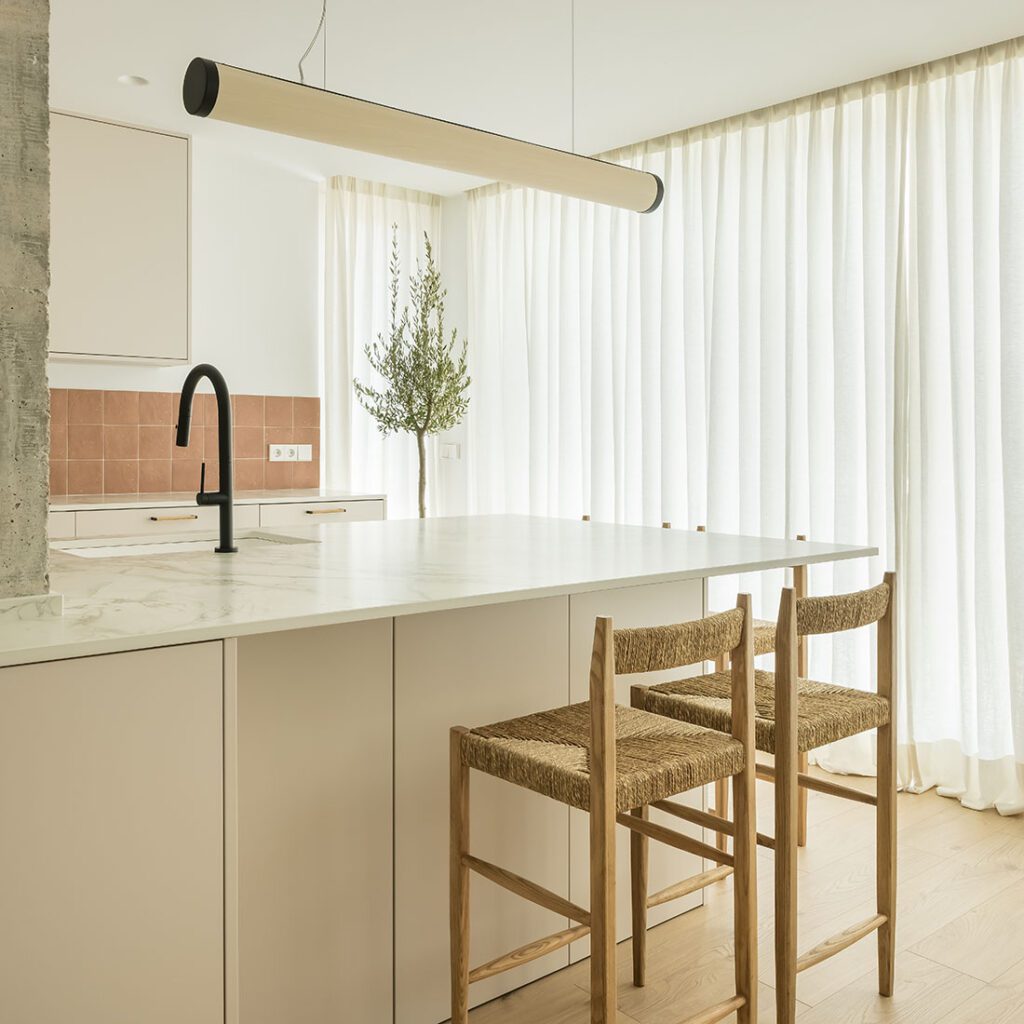
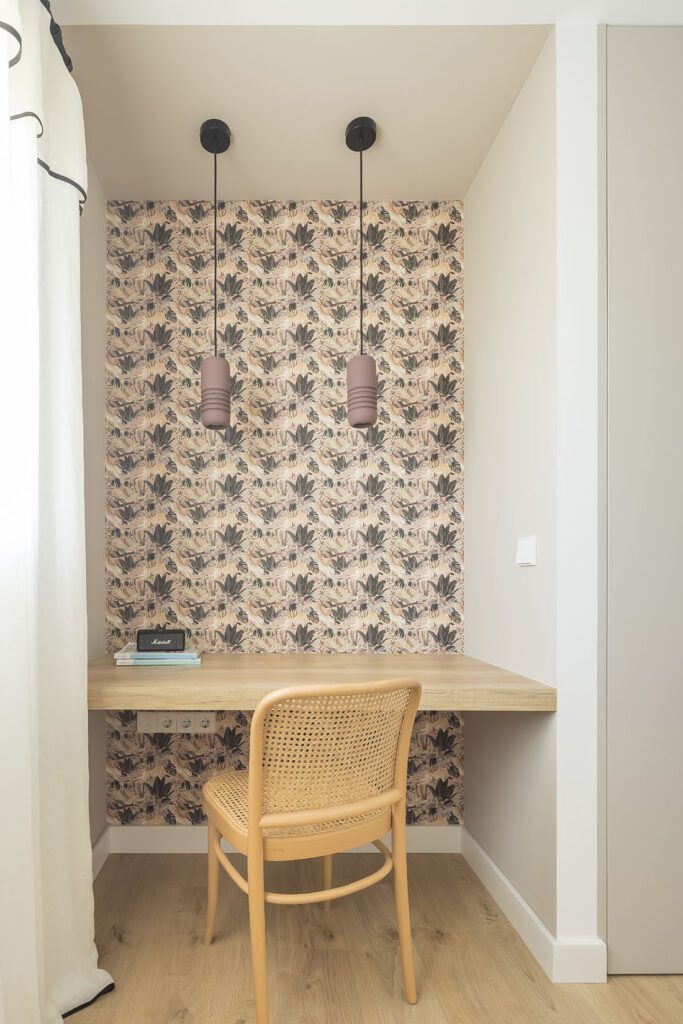
The bathroom reflects the same philosophy as the home: sophisticated simplicity. It features a natural porcelain New Nordic washbasin by Bathco, whose texture and design fit perfectly with the aesthetic of the project. Its presence reinforces the commitment to quality pieces and pure finishes that add a distinctive touch to the entire space.
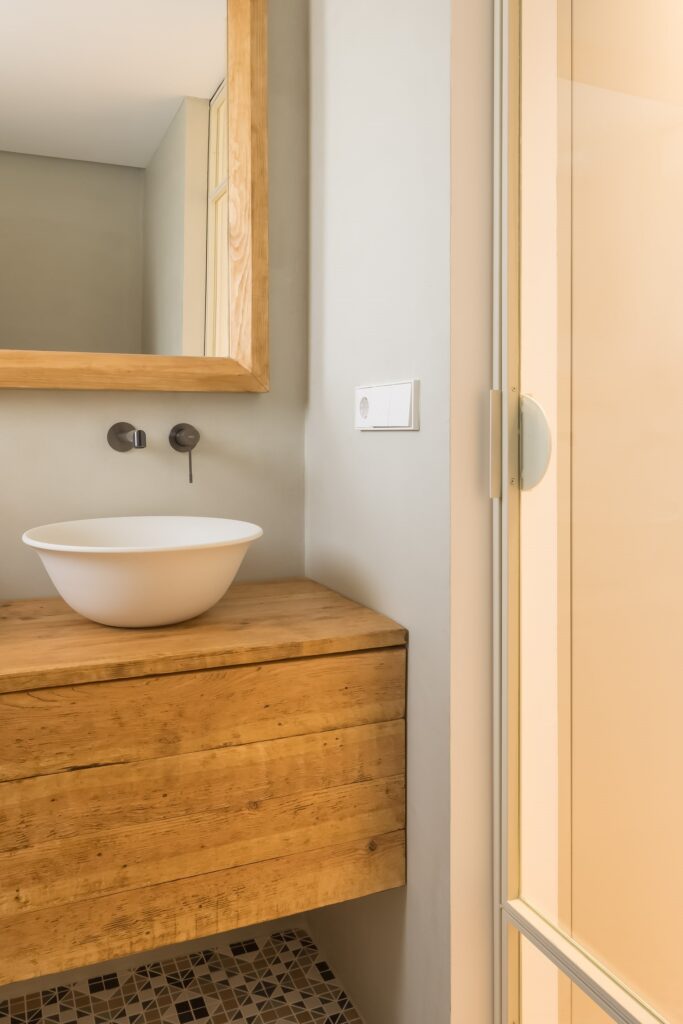
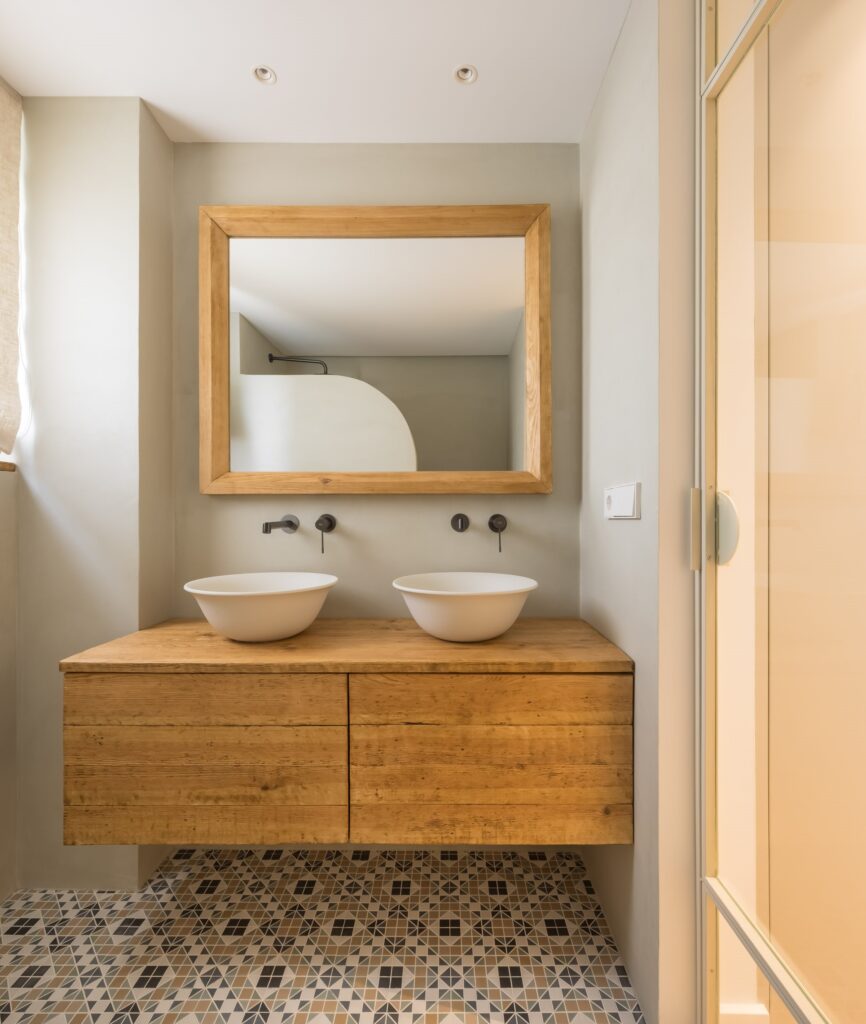
This renovation is a clear example of how materials, light, and details can transform a home into a unique and vibrant space.
Architecture and interior design: Rodes Arquitectura | @rodes_arquitectura


