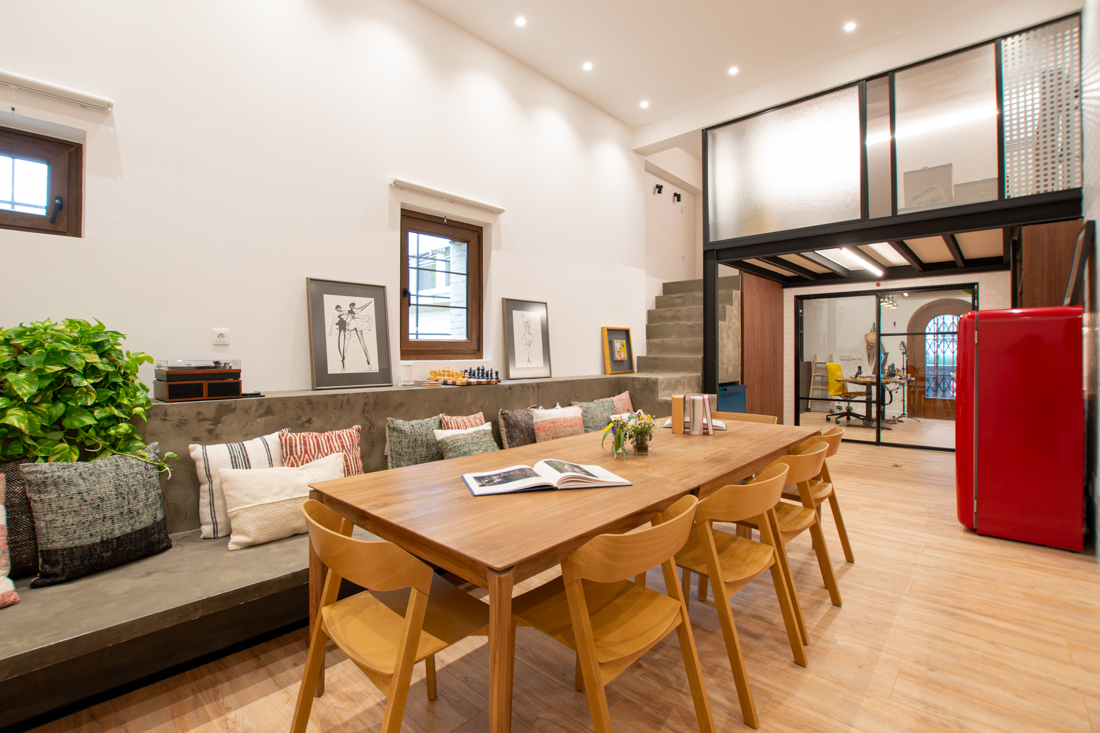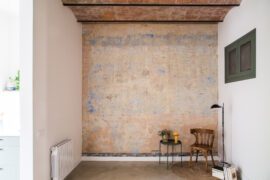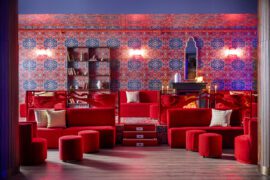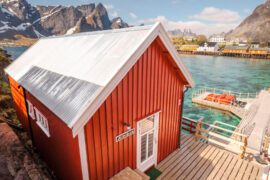The A54INSITU studio has transformed “La Trobadora” into much more than just an office: it’s a place where original architecture coexists with modern and functional design. This 110 m² space, located in a building of architectural interest from the 1940s, has been renovated with a focus on respect for the past.

From the outset, the goal was to highlight the original elements, such as the 40 cm thick solid brick walls and the arches that connect the different areas. These details, far from being hidden, have become protagonists, distinguishing the work, meeting, and service spaces without losing the essence of the building.
Flowing spaces
“La Trobadora” has four permanent workstations and two meeting rooms designed to welcome clients and foster creativity. The four original entrances to the space have been preserved, ensuring a fluid connection with the street and the interior of the building.
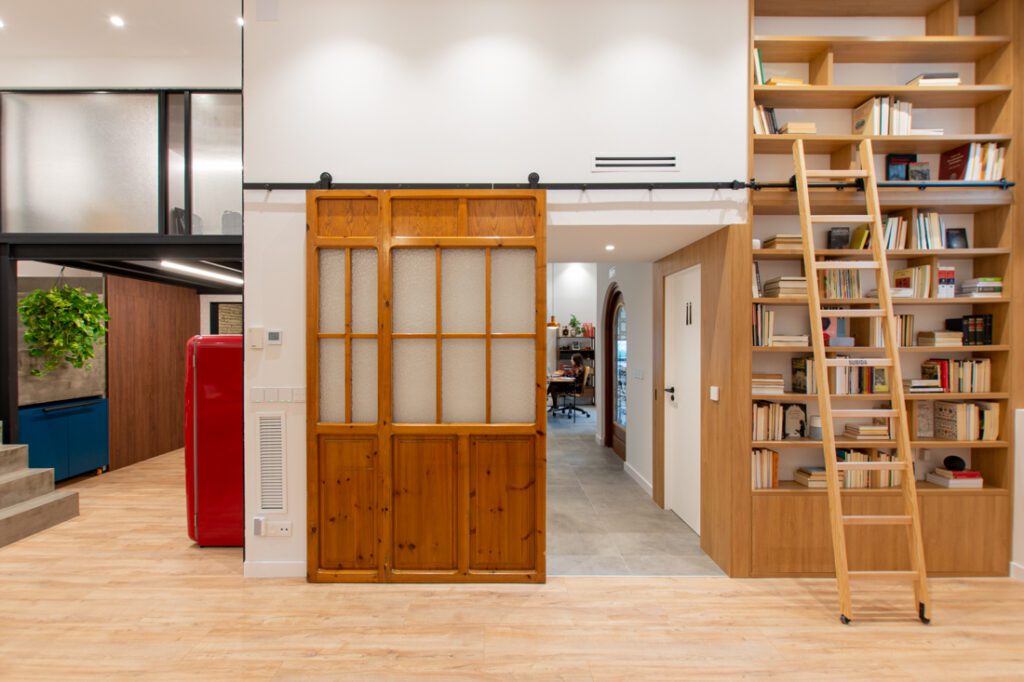
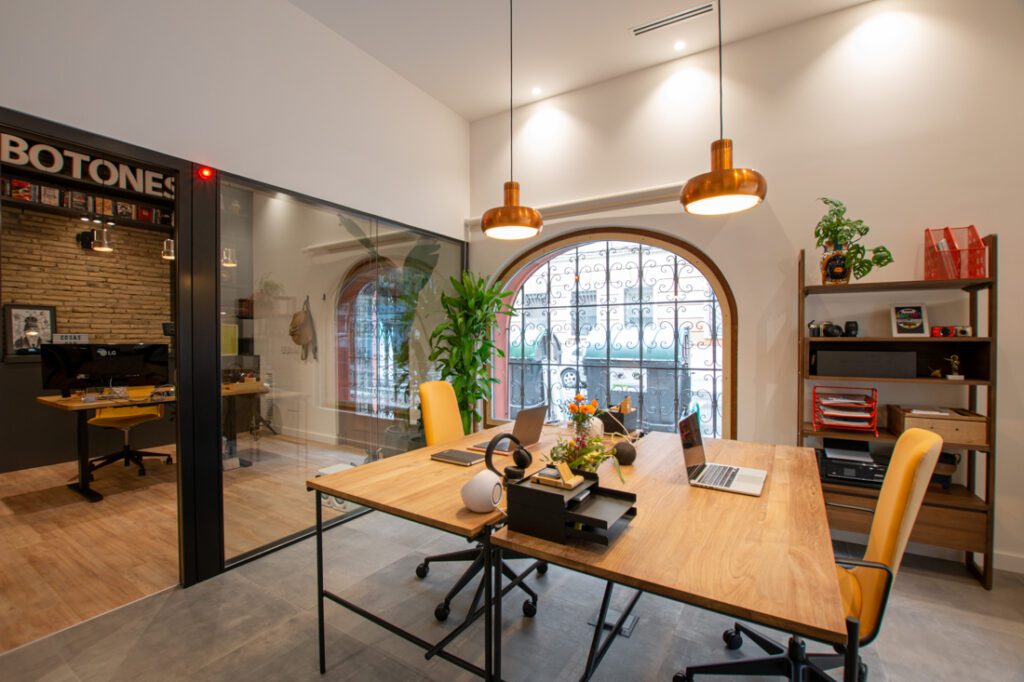
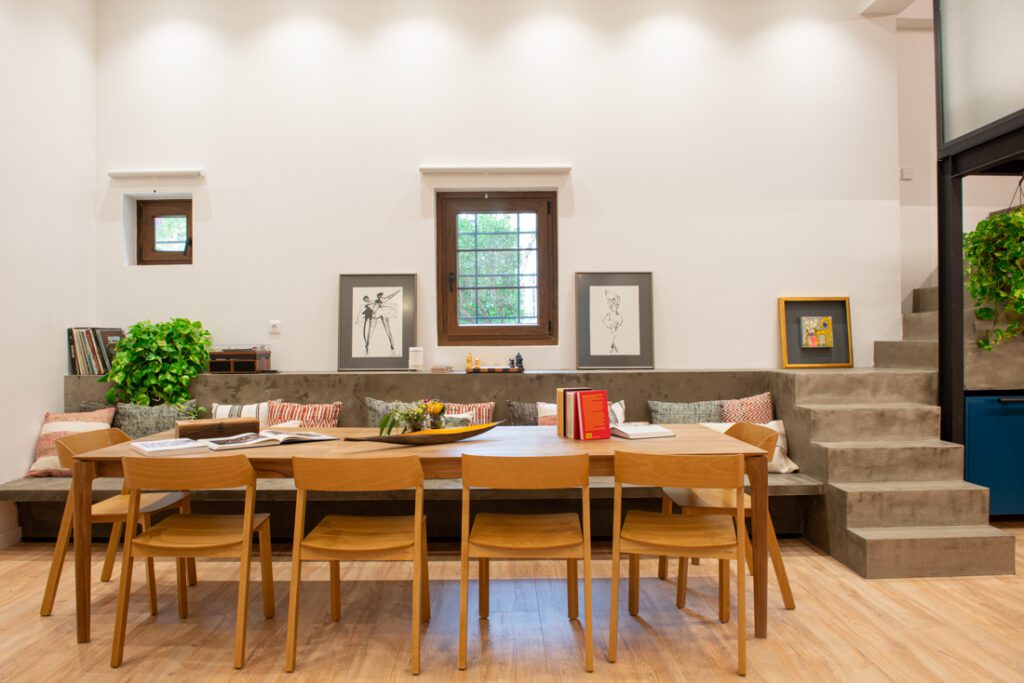
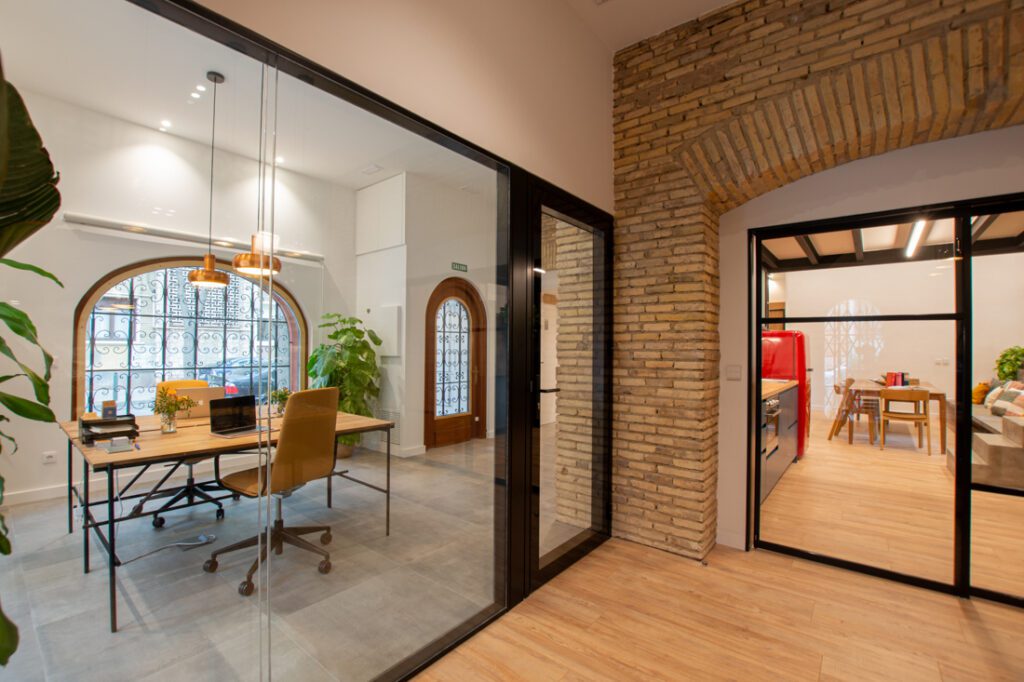
Furthermore, leveling the floor was key to improving accessibility. Two of the entrances were 9 cm higher than the interior, which was resolved with a gentle ramp at the main entrance to ensure comfortable, barrier-free access.
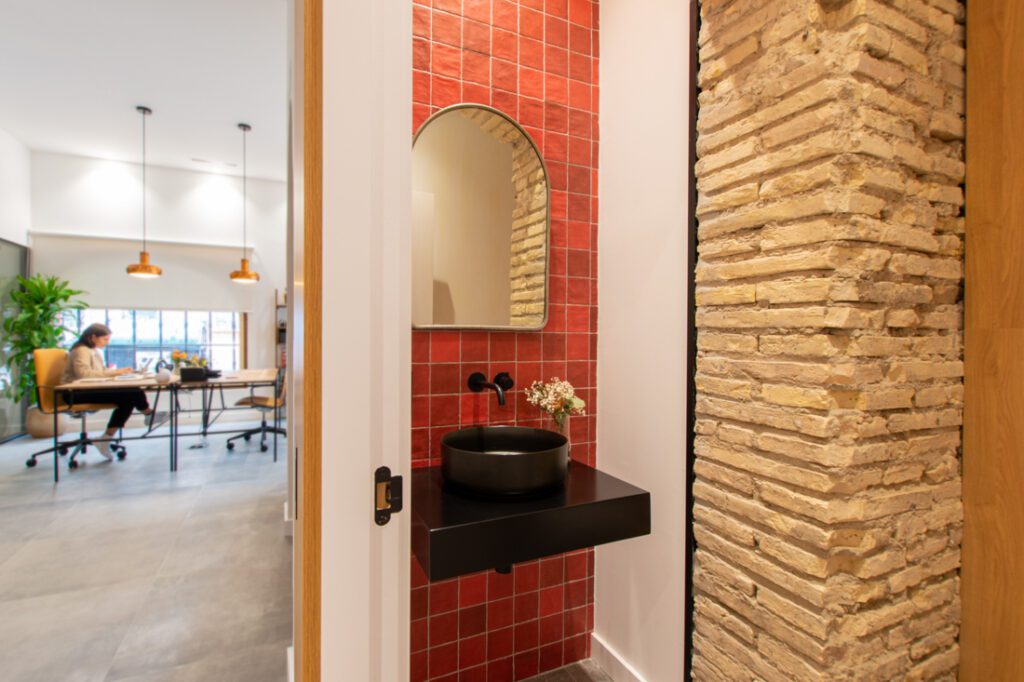
Every detail counts in a project like this, and the choice of Bathco’s Dinan Black washbasin is no coincidence. Its elegant design and black finish add a touch of sophistication that fits perfectly with the eclectic, urban aesthetic of the space.
“La Trobadora” is not just a workplace; the building’s essence has been preserved while adapting to current needs, creating a welcoming and distinctive atmosphere.
- Architectural, interior and construction projects: @A54insitu
- Photography: @eabad_arquitectura


