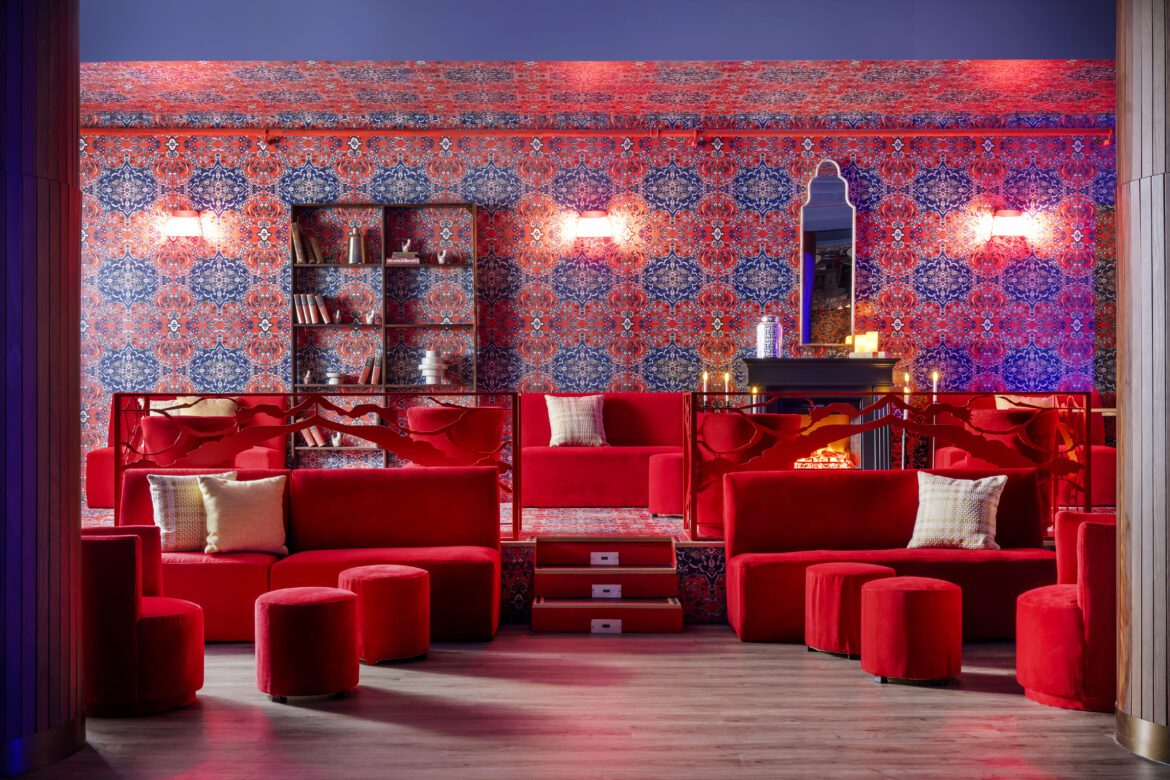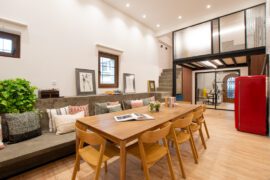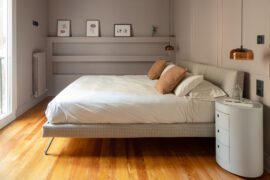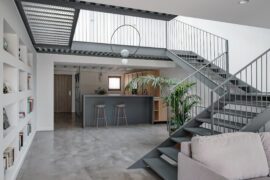Located in Pozuelo de Alarcón, Madrid, Le Club Somosaguas is an 800 m2 space designed by interior designer Mar Vidal. The project has been conceived as a classic “chaotic” concept that invites you to explore different environments that satisfy the tastes of all clients.
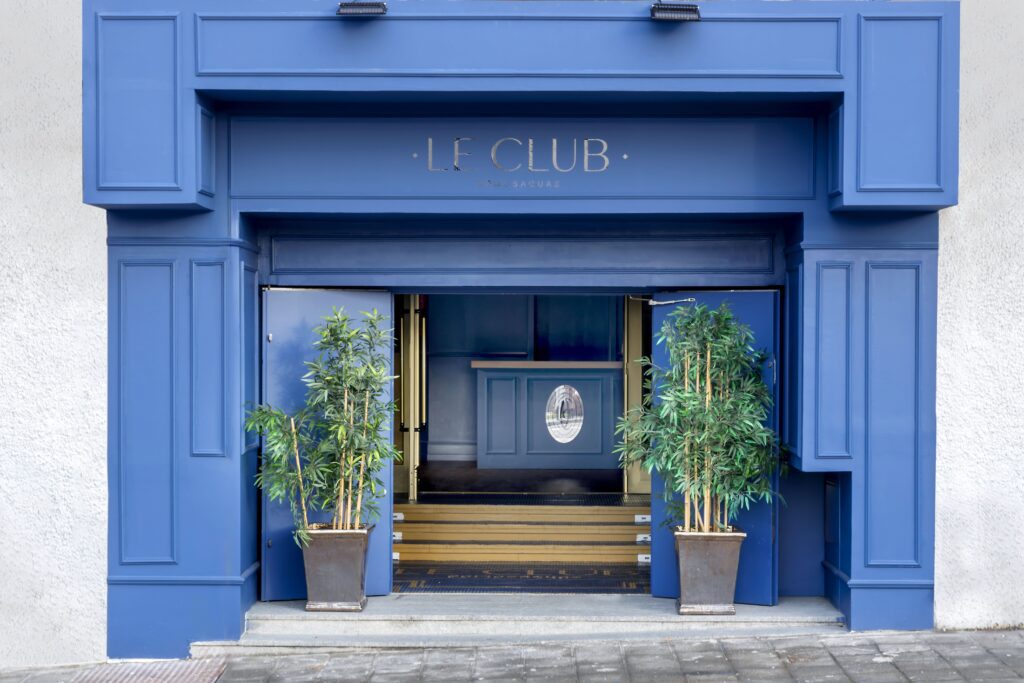
The tour begins with a sober and elegant entrance that welcomes visitors and sets the initial tone for the space. However, this classicism soon gives way to a spectacular theatrical staircase, the prelude to what will be found as the experience continues: two main rooms that are the heart of Le Club Somosaguas.
The main room: a stage of contrasts
The main room is presented as a tribute to tradition and elegance, divided into well-differentiated areas. Each corner is thought out in detail, with evocative names that transport visitors to different universes:
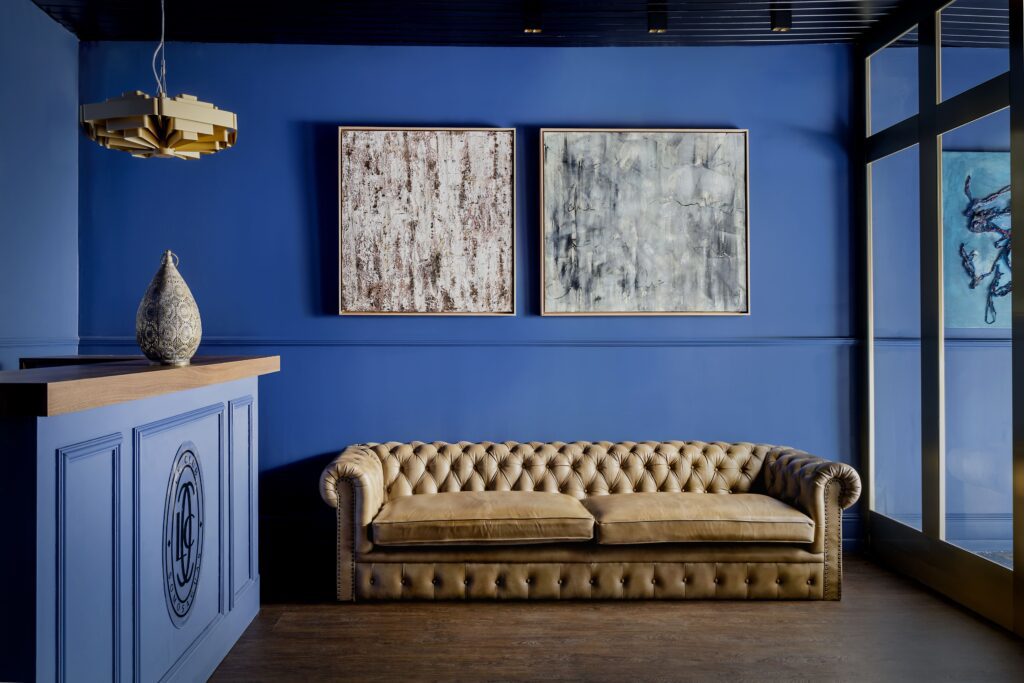
- Central and Le Piano: Separated by a majestic curtain, this area has its own piano and functions both as a private room and as an anteroom to the large theatre stage, providing an intimate and exclusive touch to the whole.
- Le Biblioteque and Le Salon: Located on the right-hand side, these areas have their own bar and recreate the warmth and sophistication of a classic lounge, perfect for moments of tranquillity and conversation.
- Le Cave du Vin and Le Cucine: On the left side, these areas lead from the imposing main bar and the adjoining cocktail bar, combining a passion for wine and gastronomy in an elegant and functional environment.
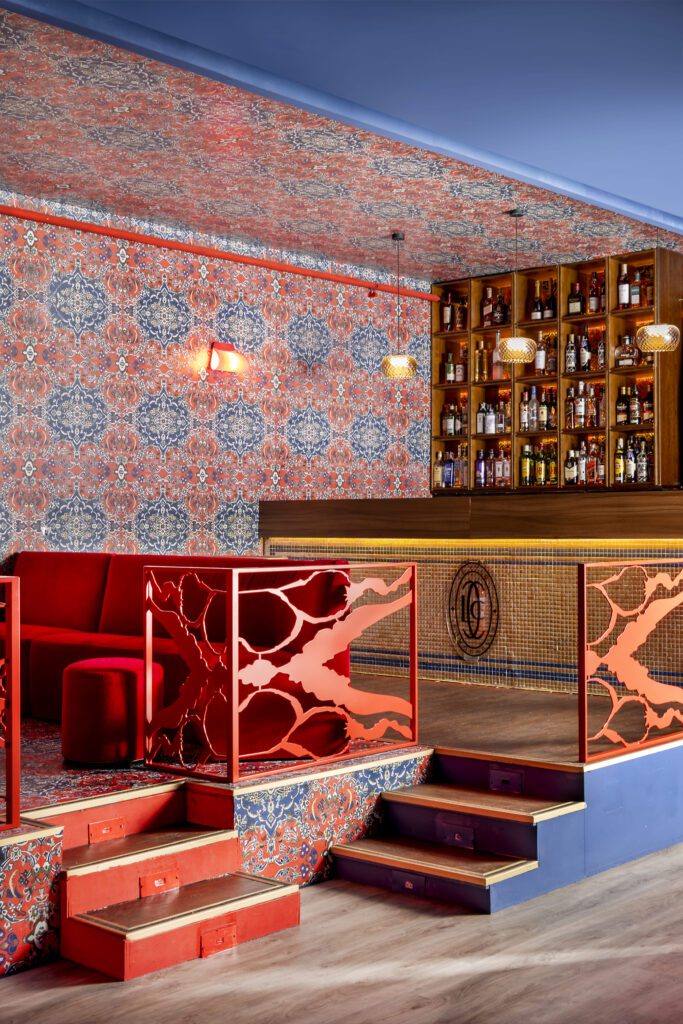
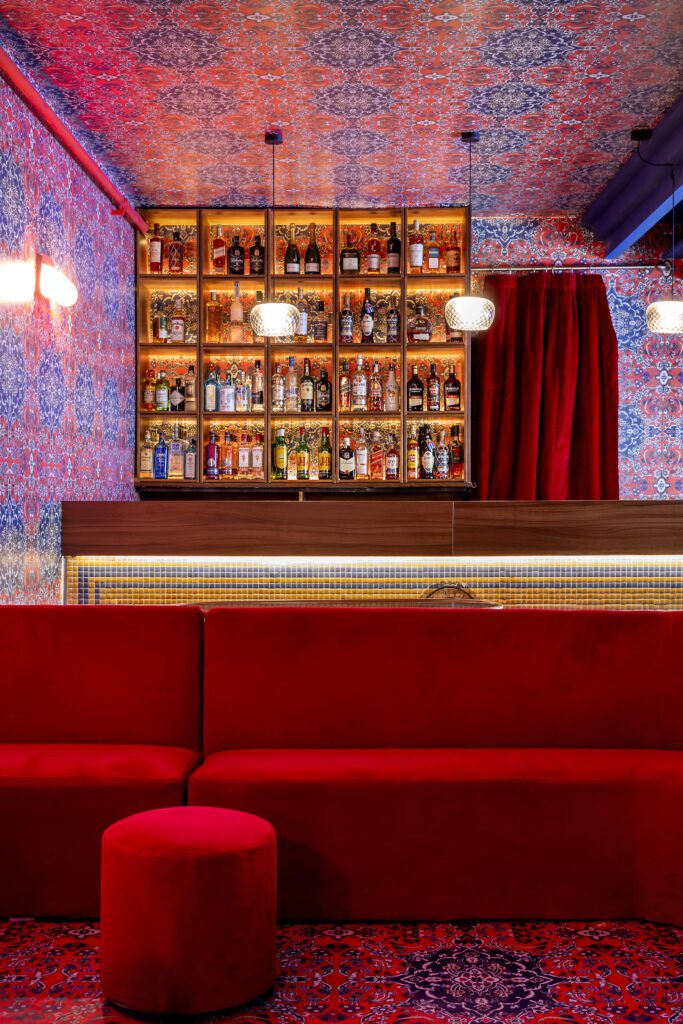
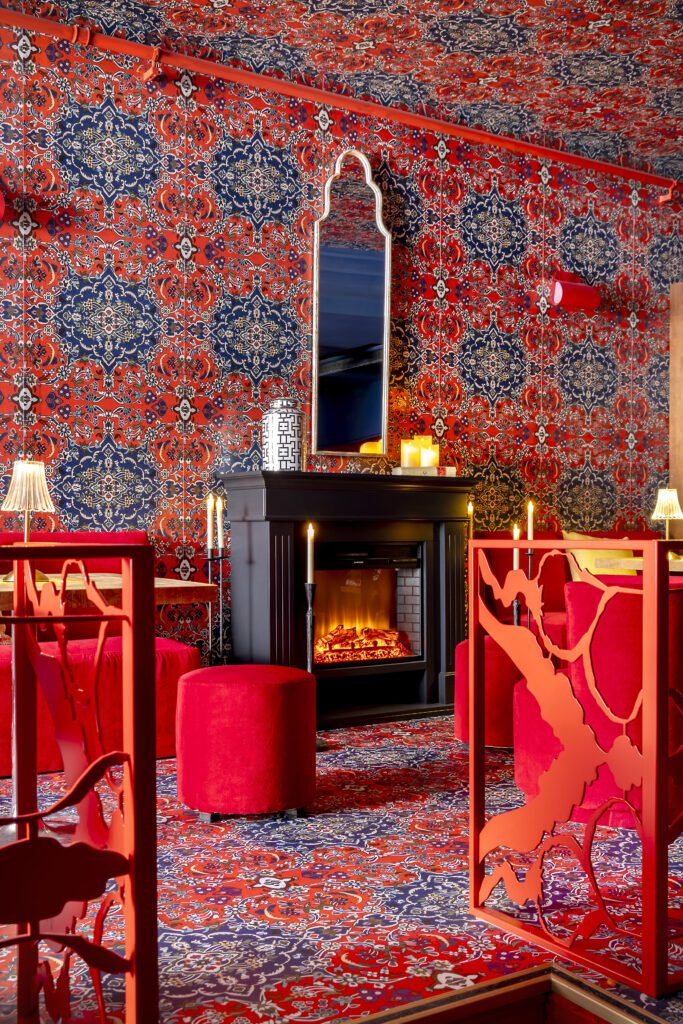
Le Clandestin: the secret party
Hidden behind a fridge that surprises visitors, Le Clandestin reveals itself as a unique clandestine experience. Mar Vidal describes it with sympathy as “Uncle Scrooge’s chamber”, a space where extravagance and intimacy merge. This room has its own bar, bathroom and DJ, creating a party within a big party and offering customers an exclusive space in which to lose themselves.
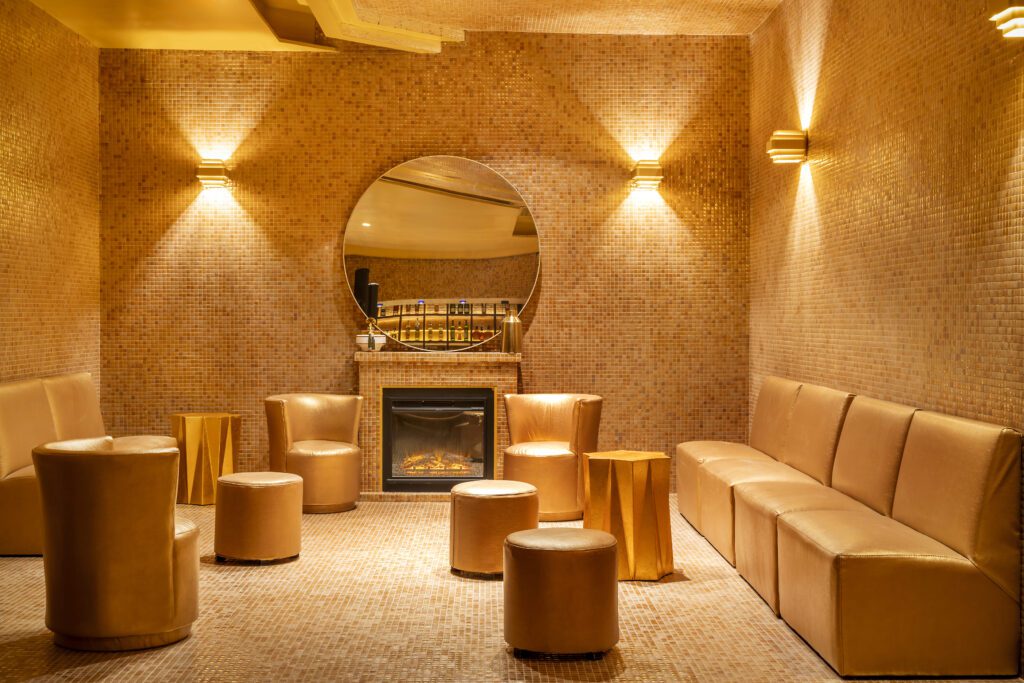
A touch of gold and silver: the bathrooms
In a project where every detail counts, the bathrooms are not left behind. Bathco’s GOLD&SILVER, such as the Dinan and the New Toulouse in gold and silver finishes, provide a luxurious and sophisticated touch that elevates the visitor experience. These pieces not only serve a practical function, but become another element of the design, reflecting the attention to detail that defines Le Club Somosaguas.
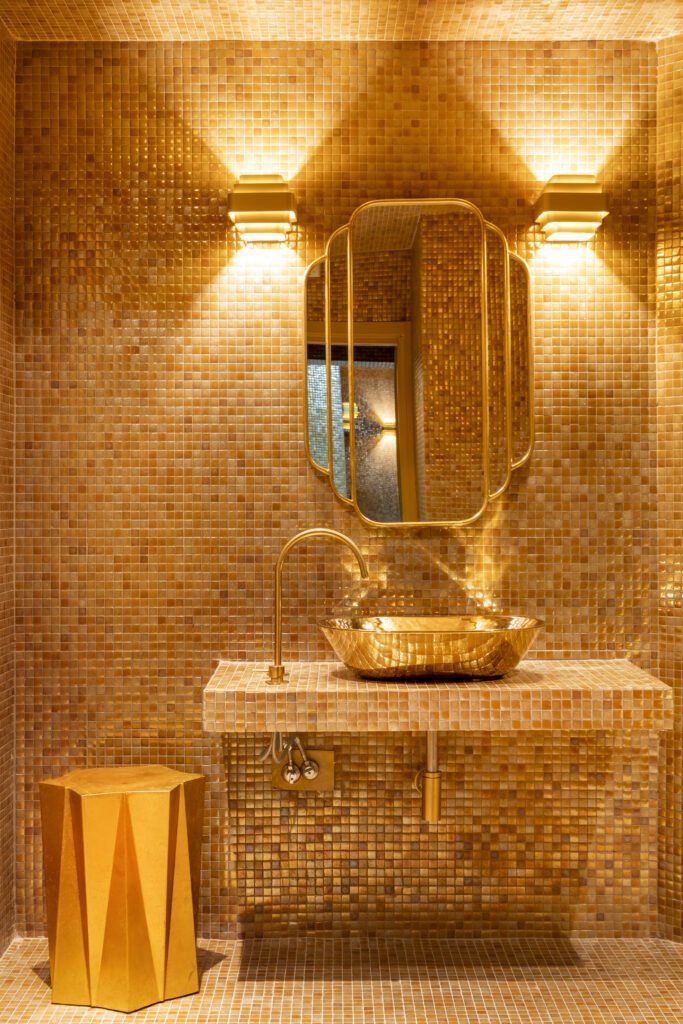
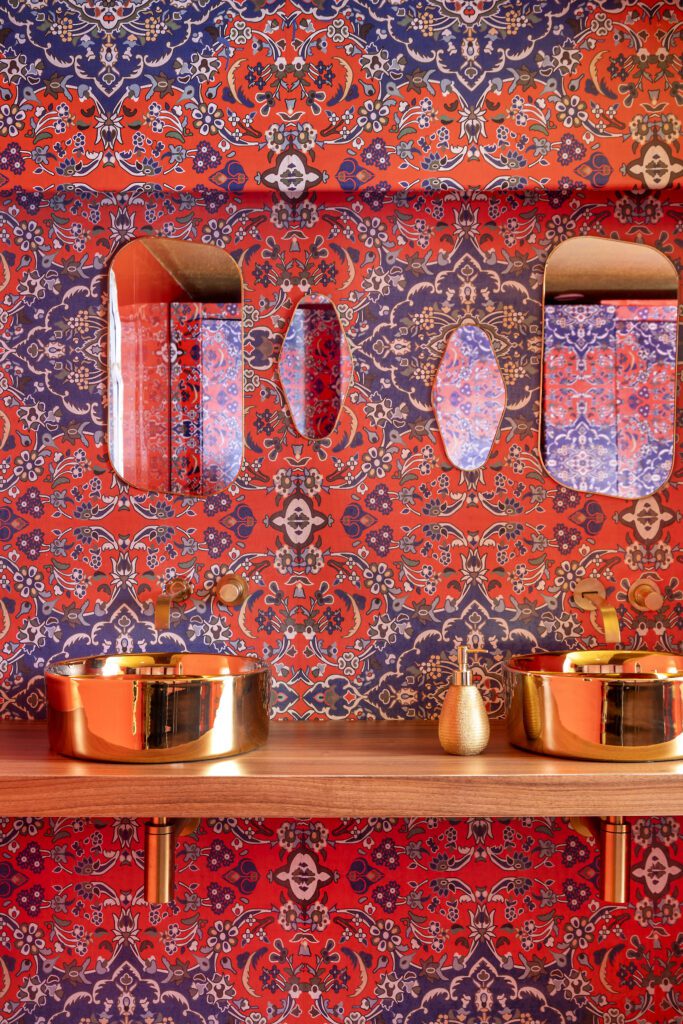
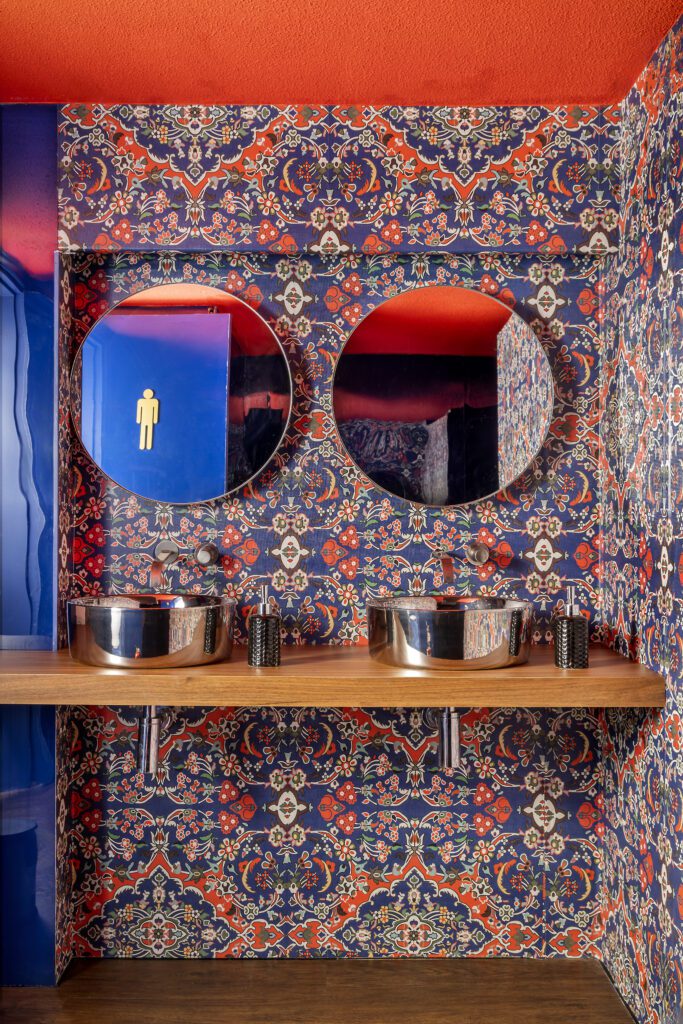
- Property: Le Club Somosaguas | @leclubsomosaguas
- Interior design: Mar Vidal | @marvidal_arquitecturainterior
- Photography: Paloma Pacheco | @palomapachecoturnes


