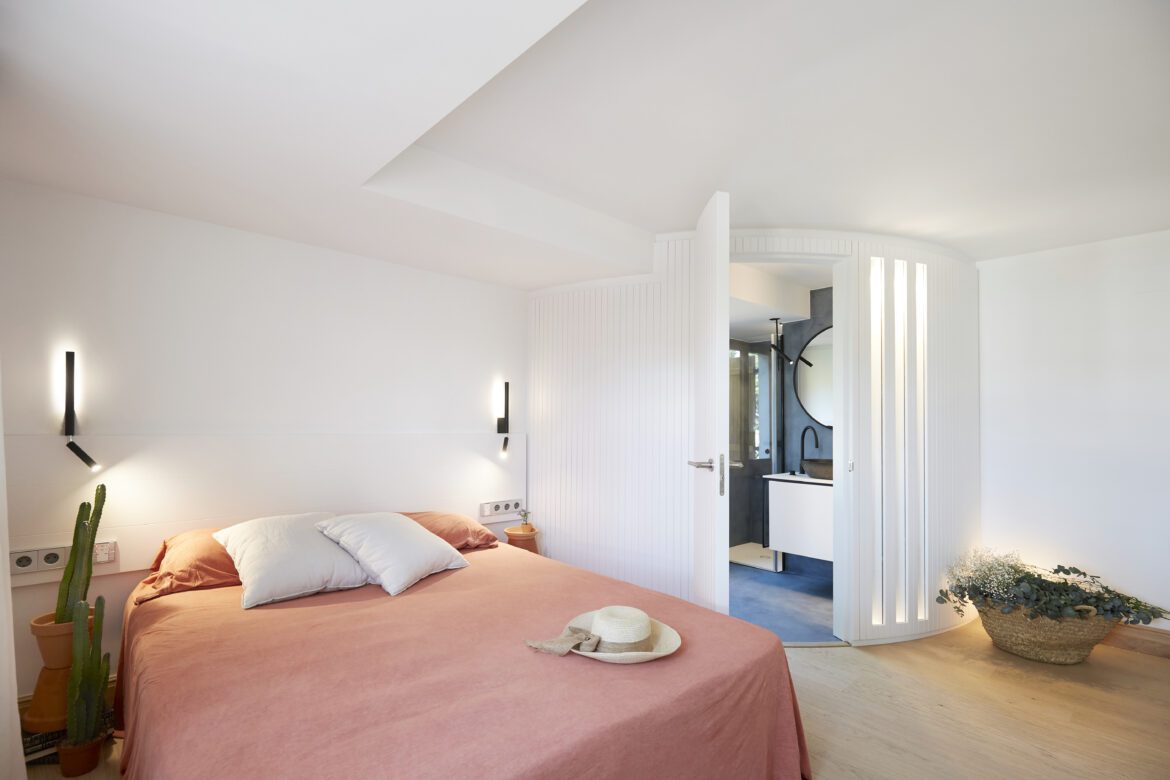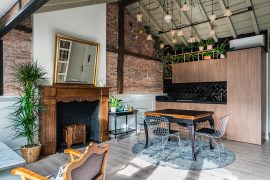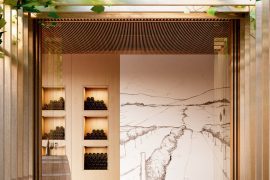In a bedroom with an integrated bathroom, solving the transition between the sleeping area and the toilet space can be quite a dilemma. Although it may sometimes seem like there isn’t enough space for an integrated toilet, you’d be surprised by the possibilities available.
Some solutions are designed to offer maximum privacy, while others opt for total integration. Explore these inspiring ideas to design an integrated and functional space that suits your needs.
In the hallway that connects to the dressing room
For those who love organization, a practical idea is to place the bathroom in a hallway that also connects to the dressing room. This improves functionality and flow in daily use.
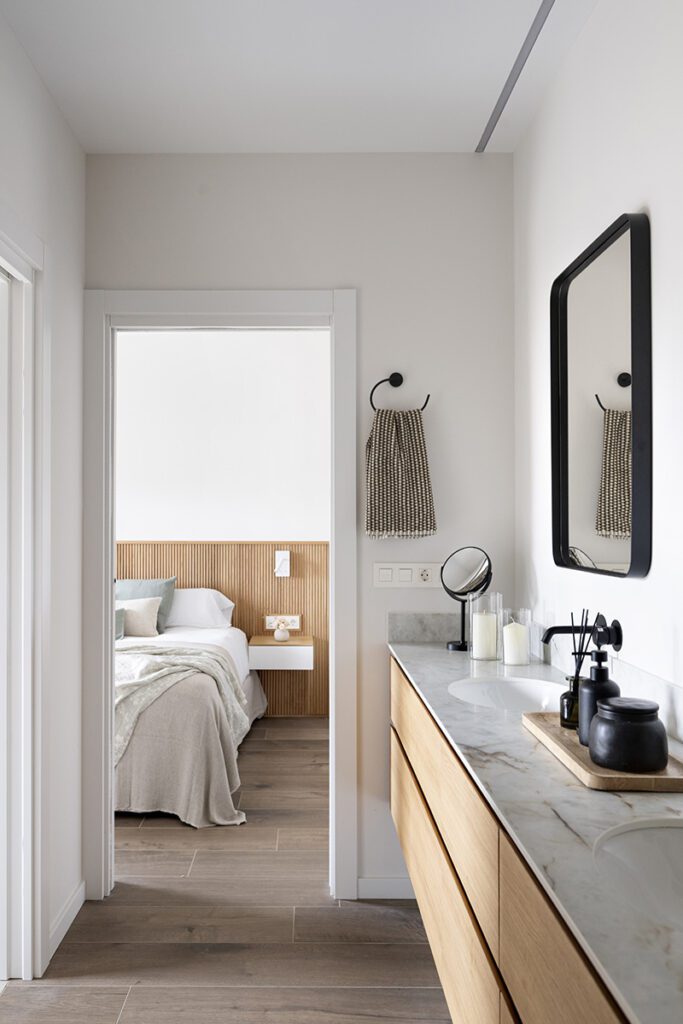
A house to connect with nature
Closed but connected bathroom
Another alternative is to have the typical en-suite bathroom, but without losing the connection with the rest of the bedroom. The door is the key to providing this balance between light and privacy. Semi-open or translucent glass doors allow you to maintain the visual connection while ensuring an adequate level of privacy.
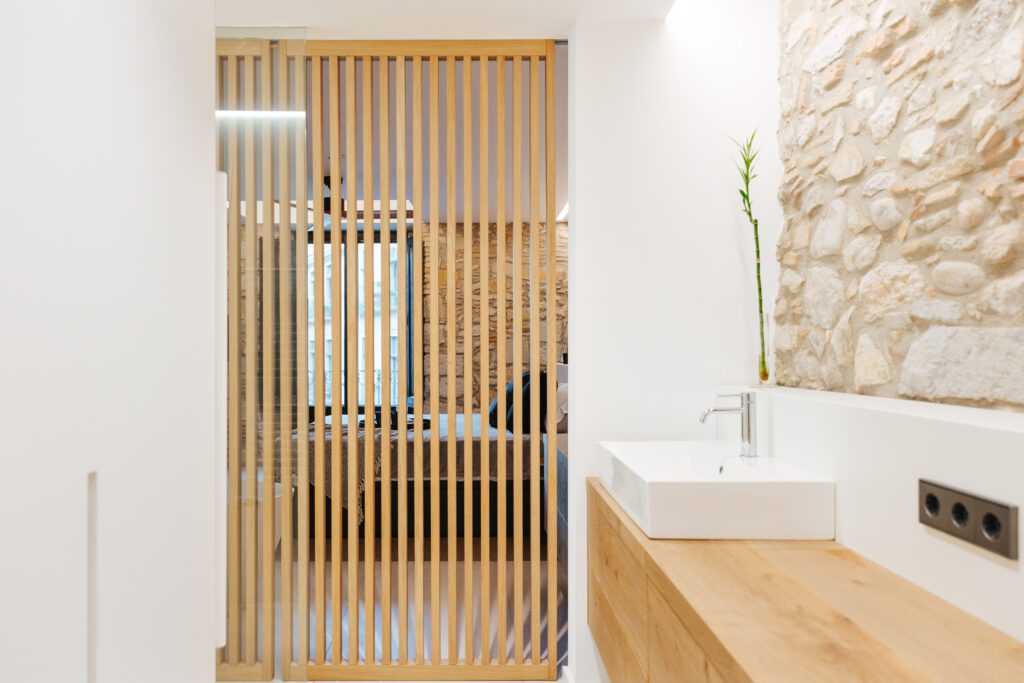
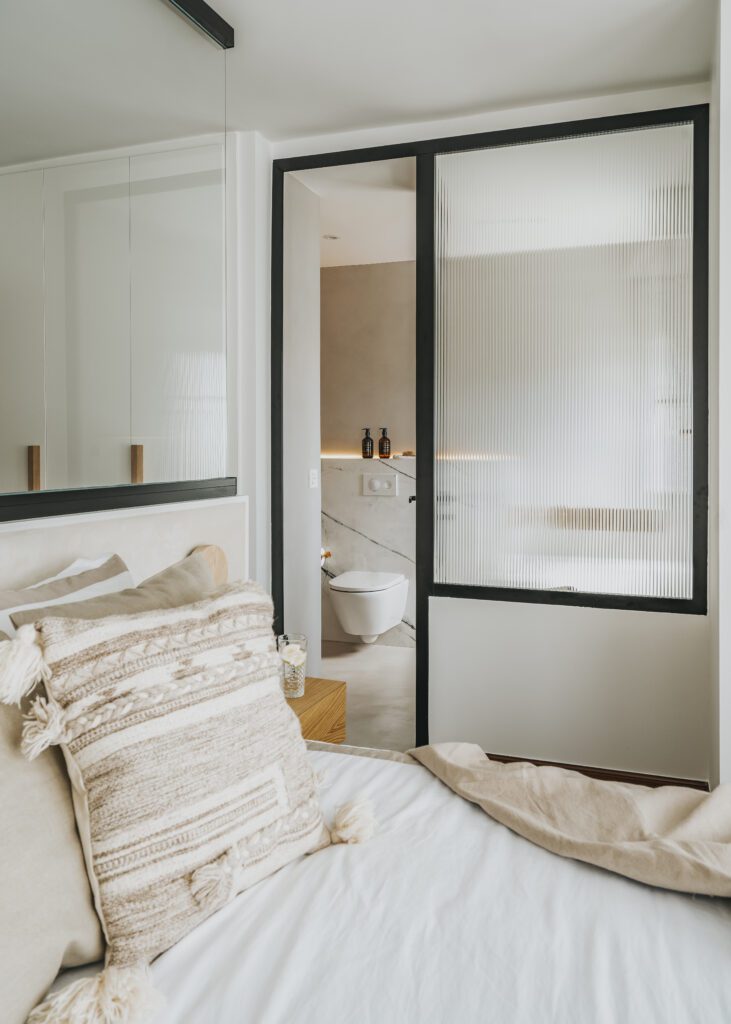
A bedroom with an integrated bathroom: the perfect fusion
In a cabin within the same room
A modern and functional option is to locate the bathroom within a closed cabin, which can be delimited by glass or wood panels. This allows you to create an enclosed space for the toilet, within the area of the room, without having to put up partitions or do major works.
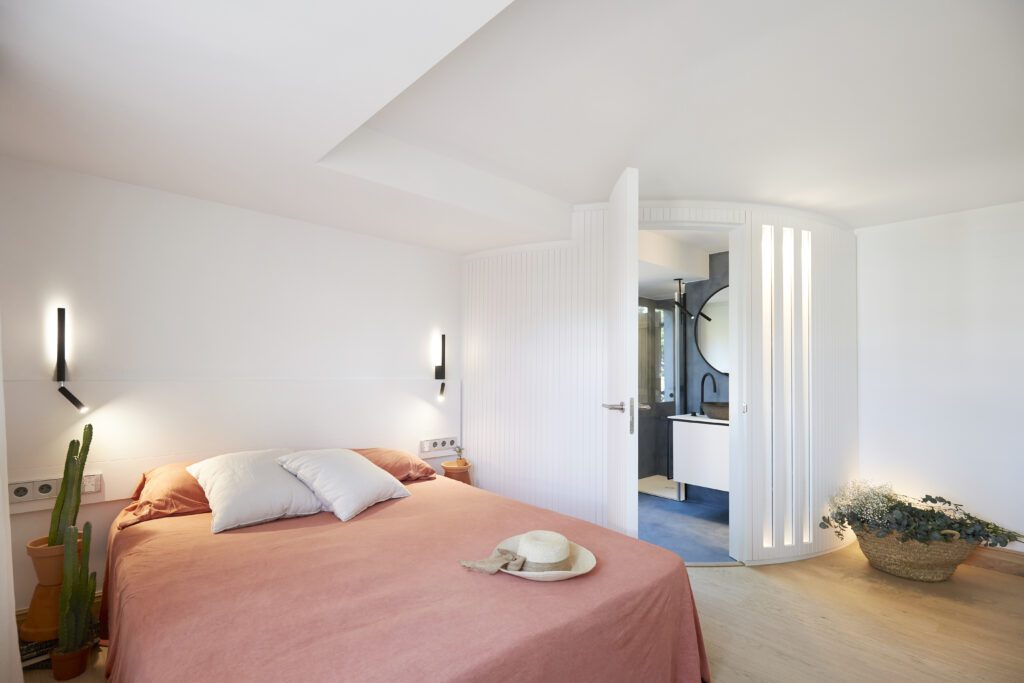
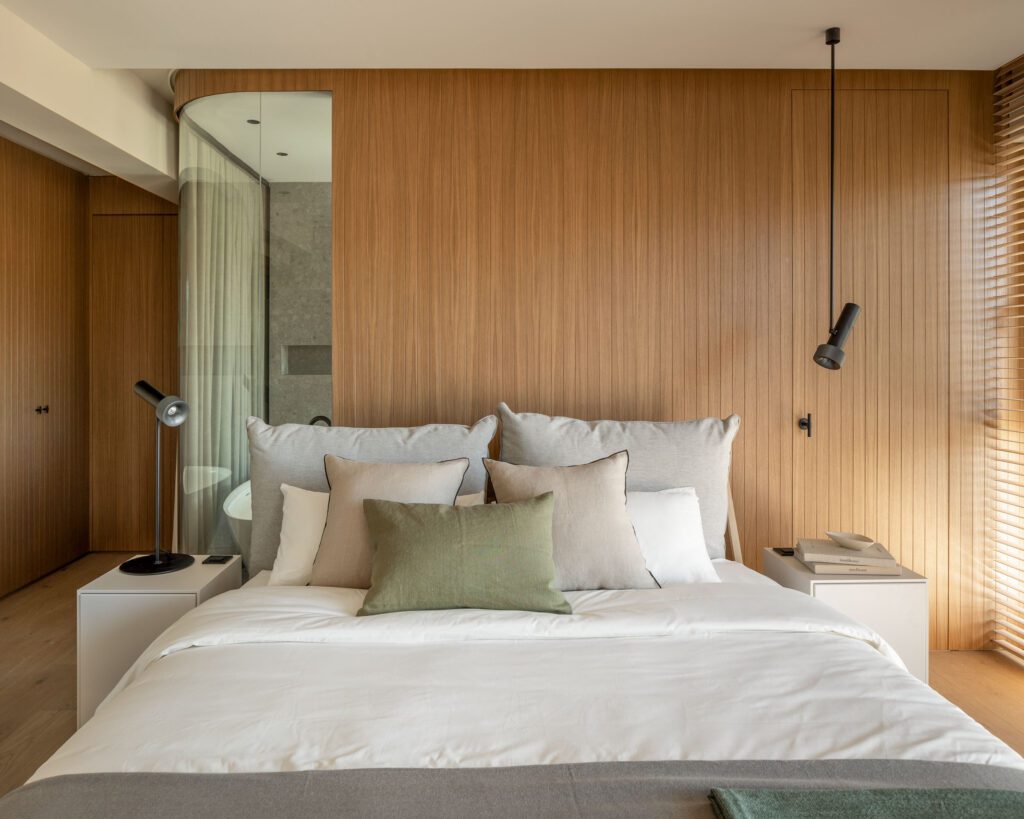
Total integration
If you are looking for a completely integrated design, the bathroom can be part of the bedroom without visible separations. This minimalist style creates a feeling of spaciousness and continuity. Using similar materials and colors will help unify both spaces.
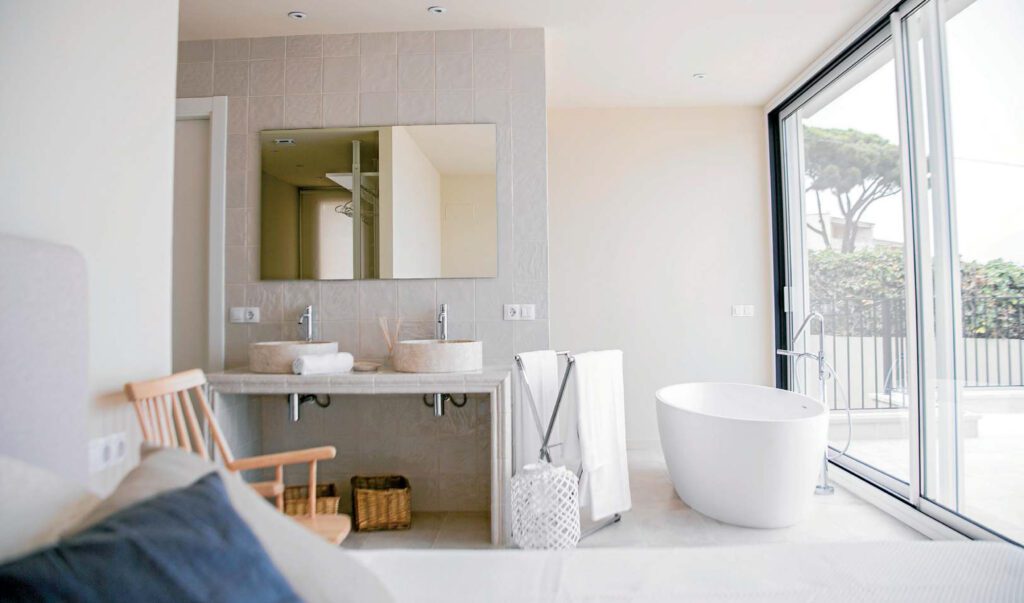
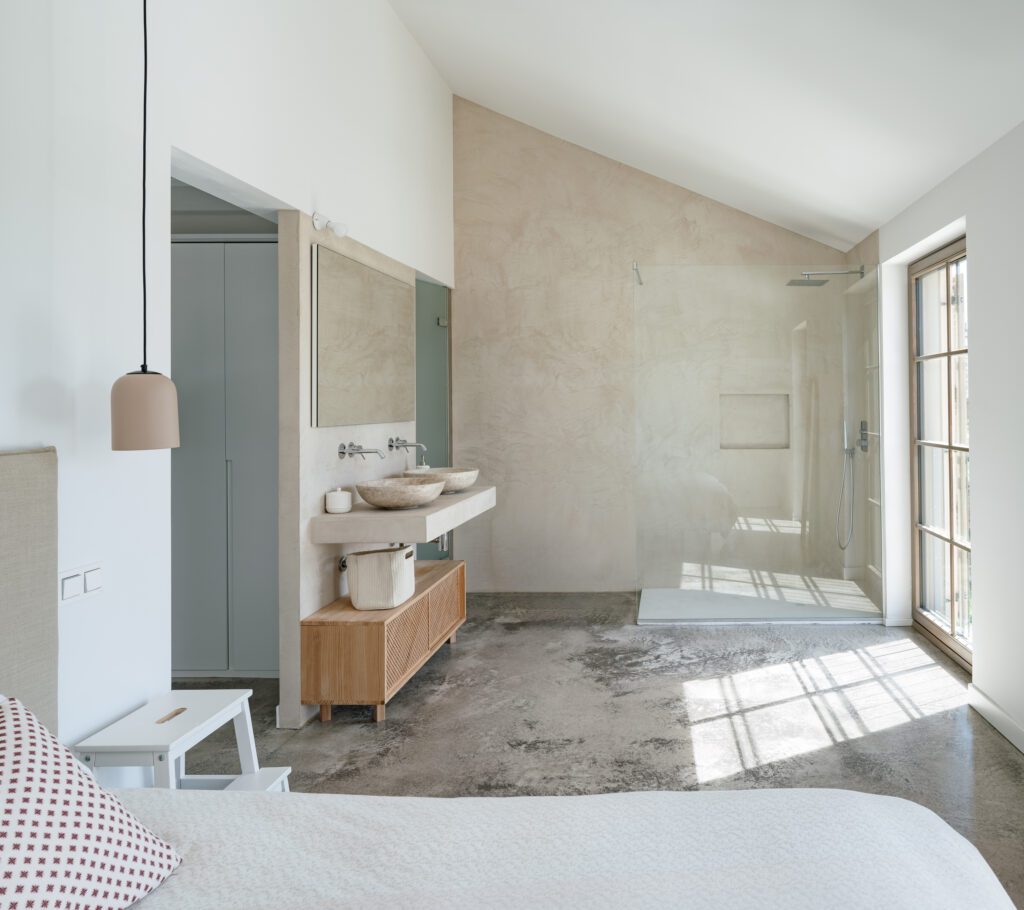
Through a hallway without doors
A more fluid design connects the bedroom to the bathroom through an open hallway, without doors. This provides a natural transition and unifies both spaces.
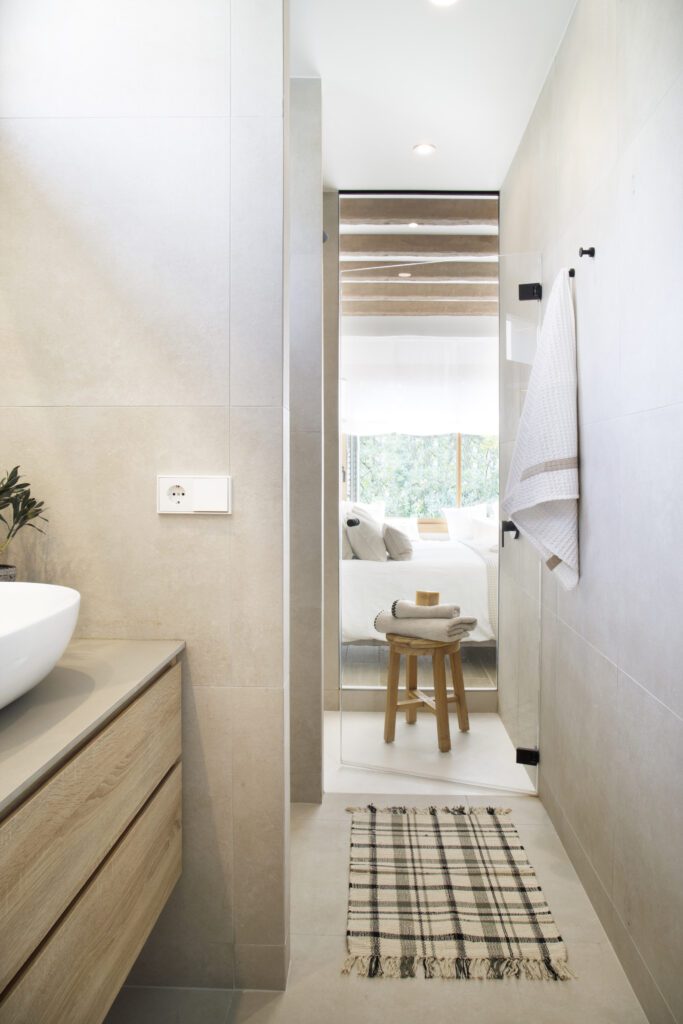
A home perfectly integrated with nature
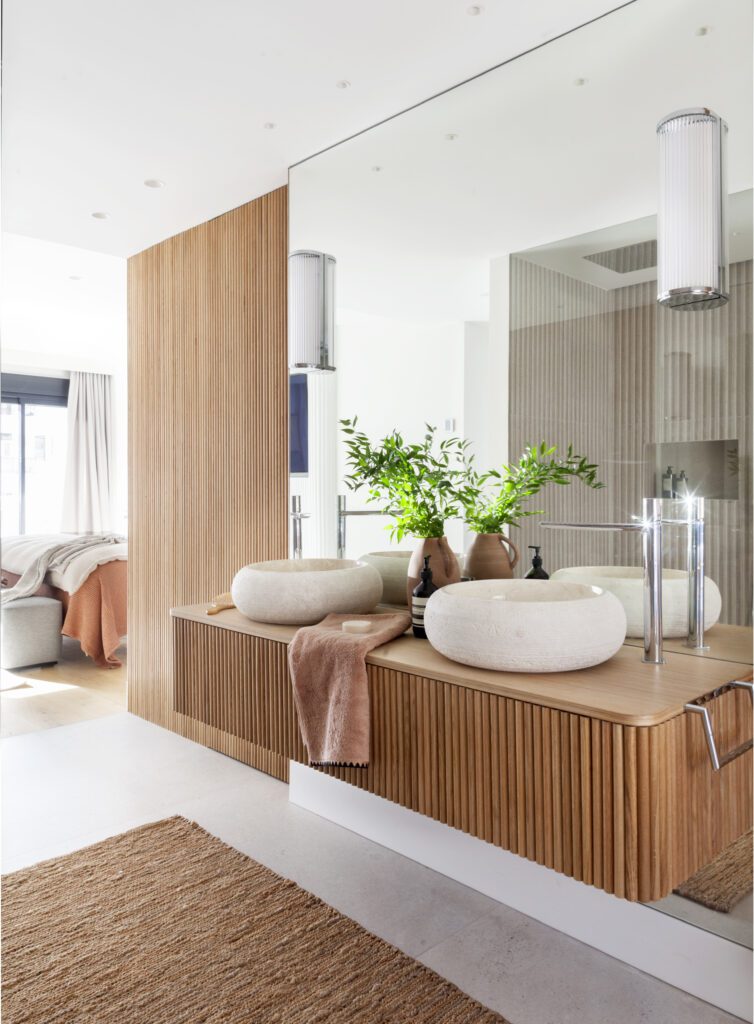
A home redesigned to be filled with light
Each of these solutions can be adapted to different styles and needs. The key is to study the possibilities of the space and choose the option that best aligns with your preferences and lifestyle.


