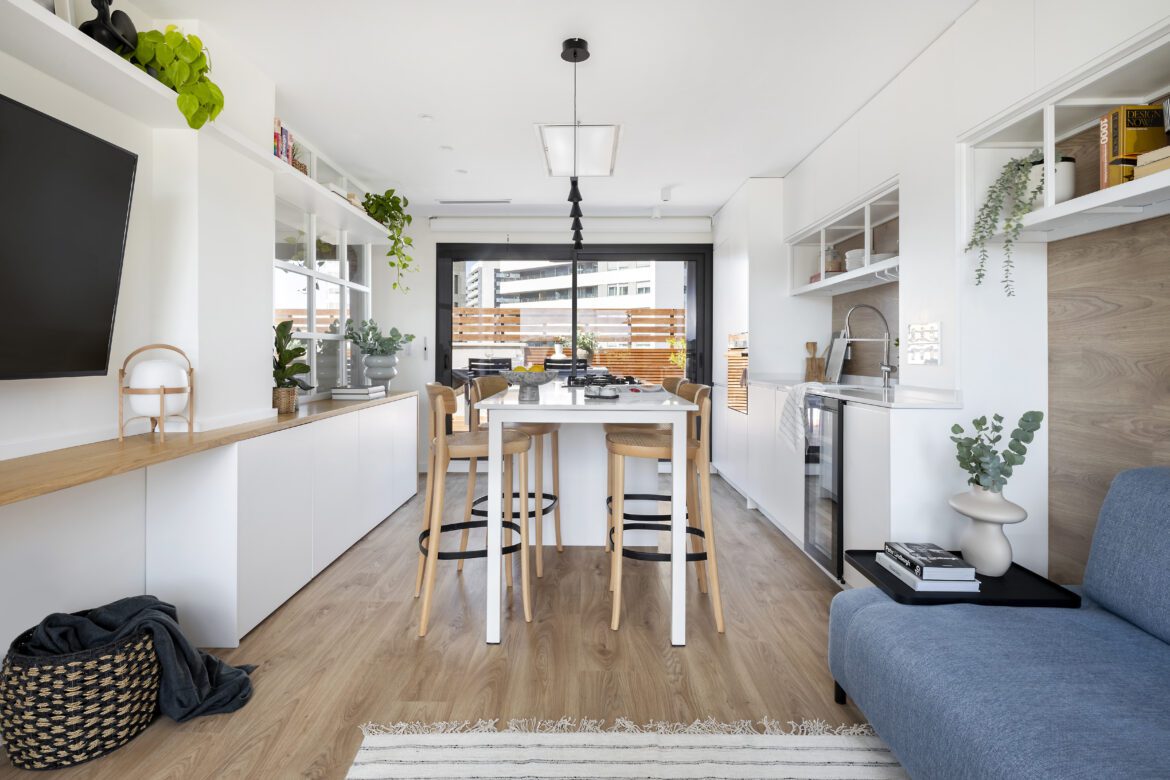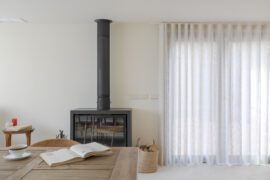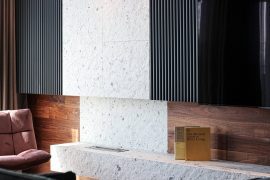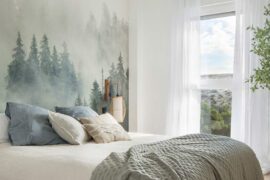Imagine a space where tranquillity and style intertwine. That is the result of the renovation carried out by Brakara Studio in a 55 m² attic located in an old residential building in L’Hospitalet, Barcelona. What was once a compartmentalised space closed to the exterior is now a bright and open refuge, with a fluid connection between its rooms and two spectacular additional 64 m² terraces, one for socialising and the other more intimate. The refurbishment has managed to completely transform the perception of the space, opting for an open-plan layout and made-to-measure furniture that maximises every corner of this home.
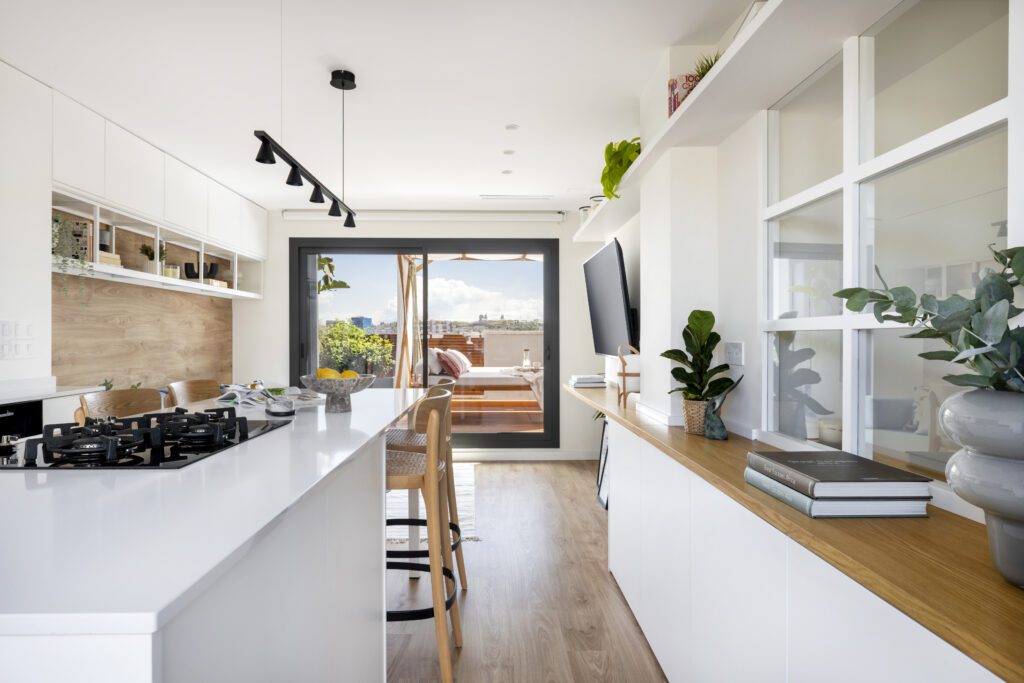
Open spaces for the day
The day area reflects harmony and visual balance, with a chromatic palette that combines white and wood, accentuated with black details and a touch of blue on the sofa that adds freshness and character. This space, where the living room, dining room and kitchen are integrated, has been designed with an aesthetic that invites relaxation and conviviality. Although compact, the living room is functional and carefully decorated, becoming the nerve centre of the home, where natural light is the protagonist and every detail has been thought out to create a welcoming atmosphere.
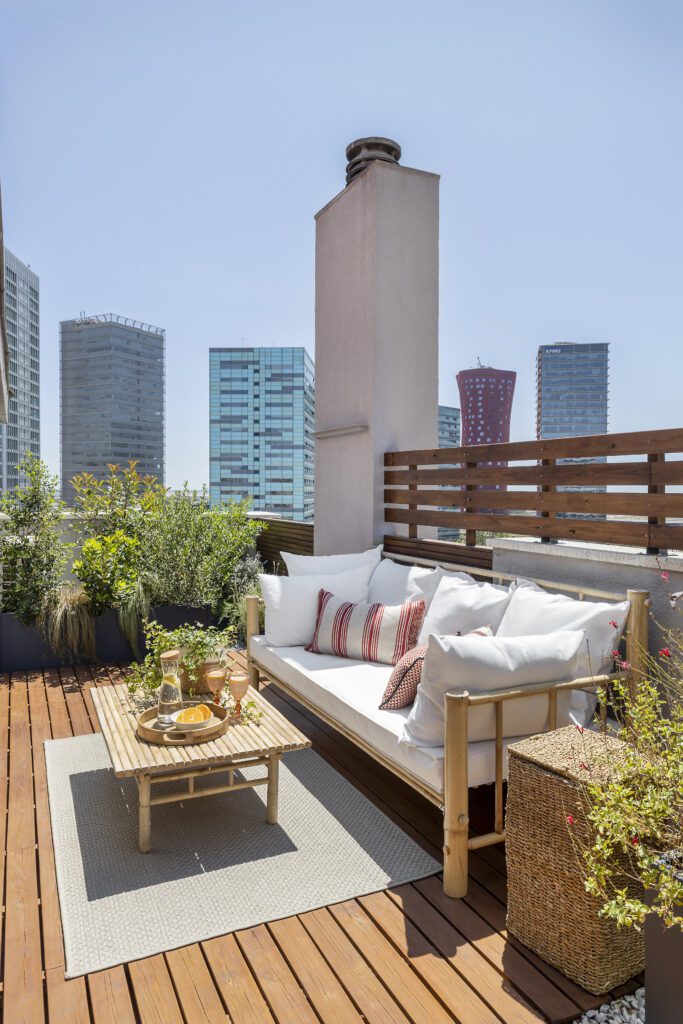
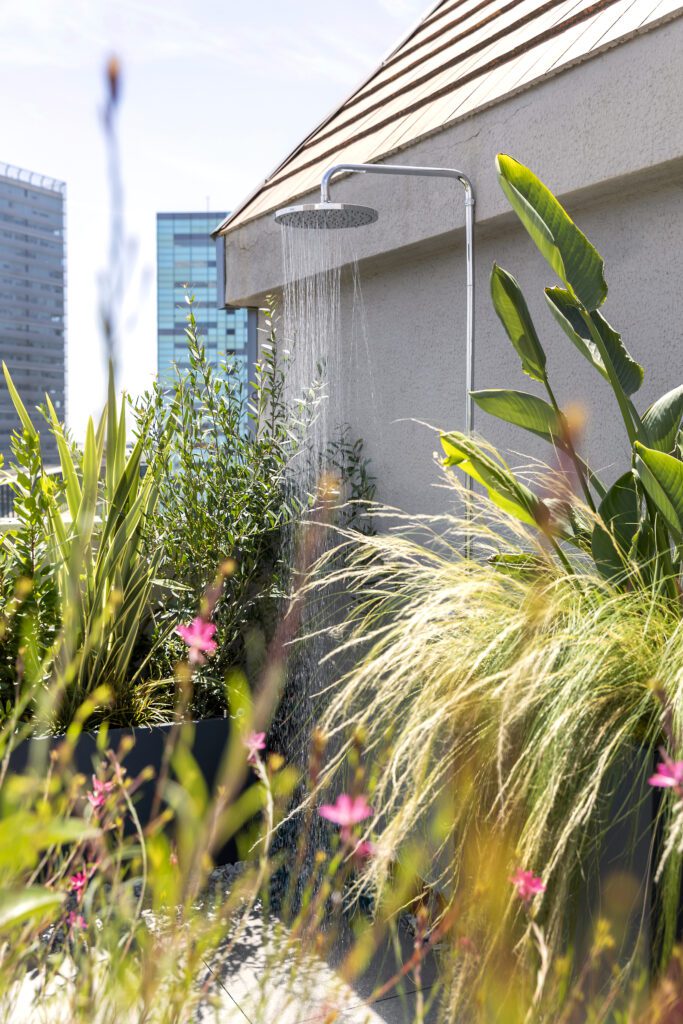
Intimacy in the sleeping area
In the master bedroom, calm is palpable. With direct access to the private terrace, this space has been custom-designed in white tones. The bed, framed by a wall of floating shelves, acts as a focal point, complemented by subtle decorations.
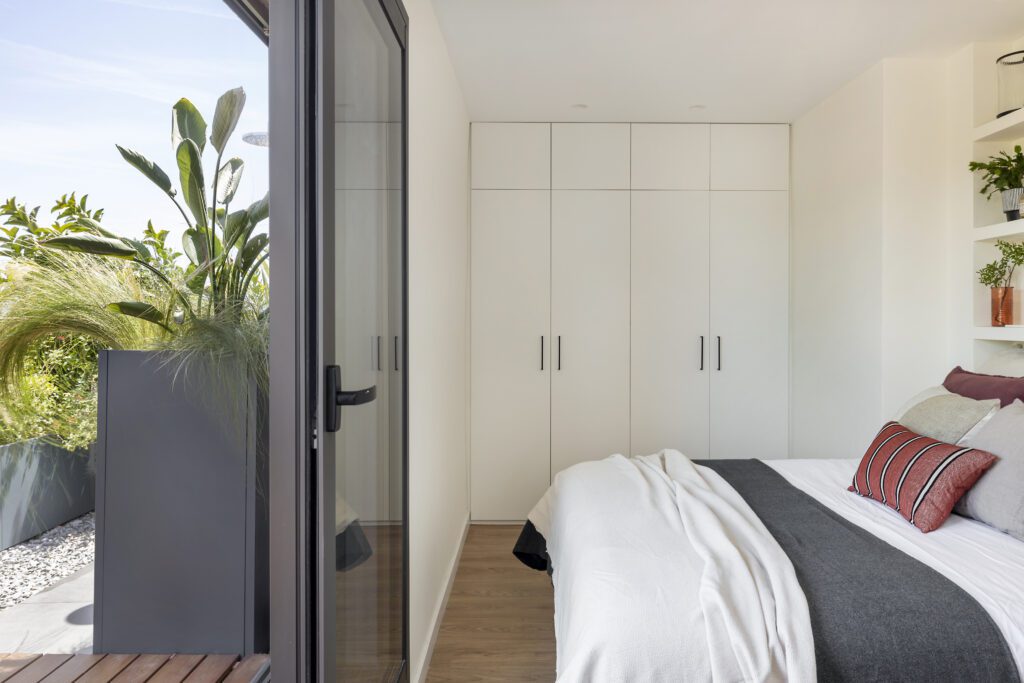
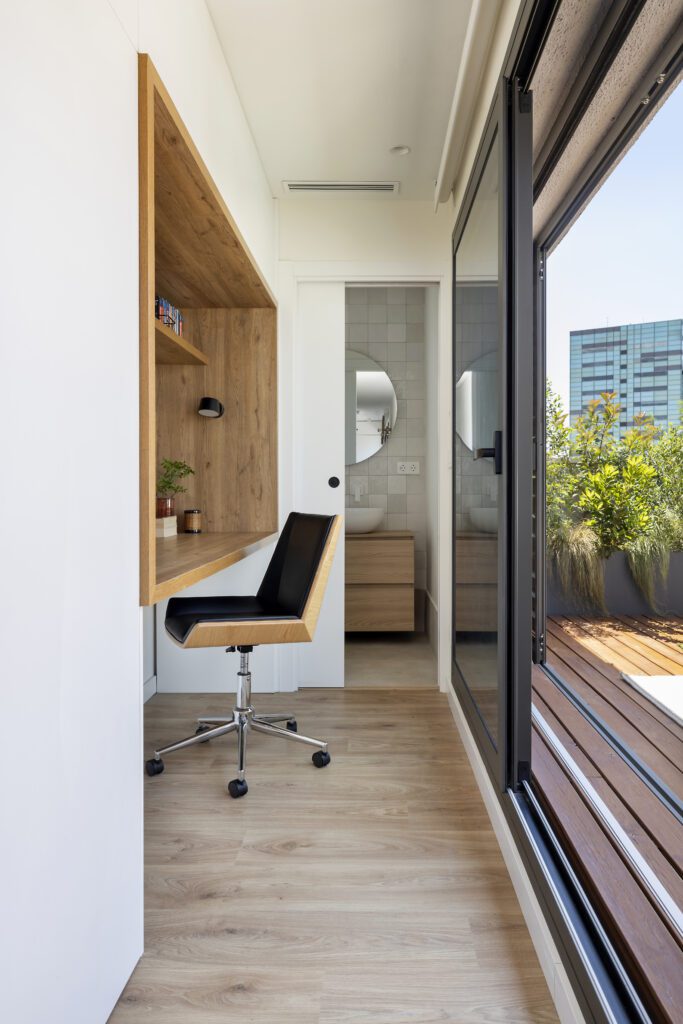
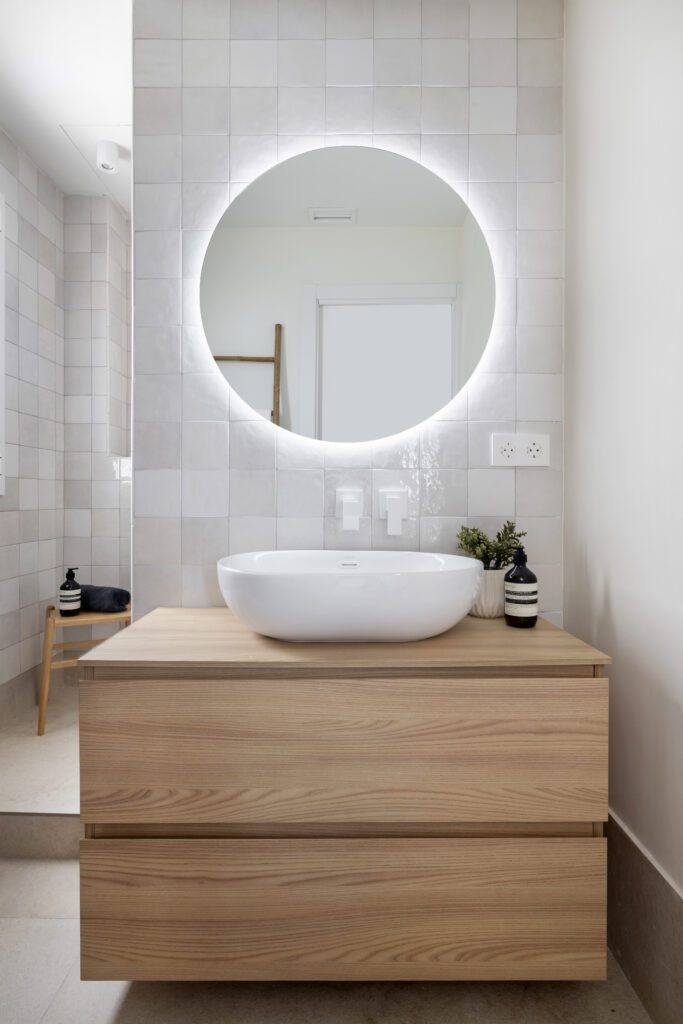
The bathroom follows the same line of clean and serene design, where white is the protagonist, accompanied by touches of wood that provide warmth and create a balanced atmosphere. Here, the Livorno washbasin by Bathco in white porcelain becomes the centre of attention, bringing elegance with its simple and sophisticated design. The geometry of the square tiles on the walls adds structure, while the backlit round mirror adds dynamism and spaciousness to the space, generating a visual effect that enhances luminosity.
- Interior desing: Brakara Studio
- Photography: Jordi Folch


