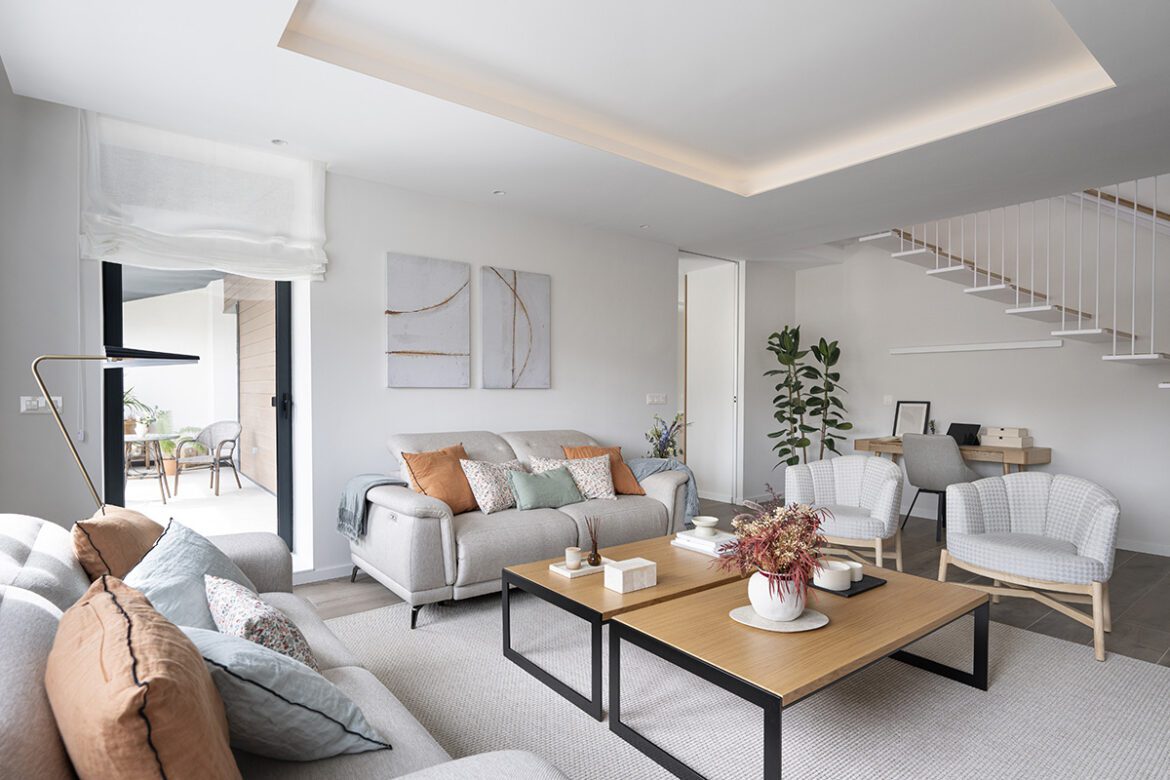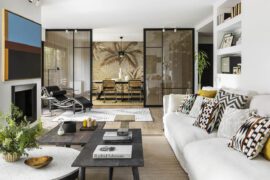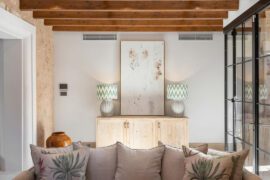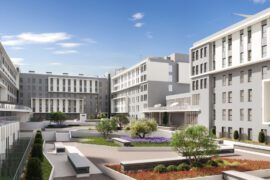In this renovation Wood Estudio has created an ideal home for a couple looking to move from the city to the countryside, offering a haven of peace in a natural setting. With a two-storey layout and a rustic-modern style, this house is designed as a family meeting point.
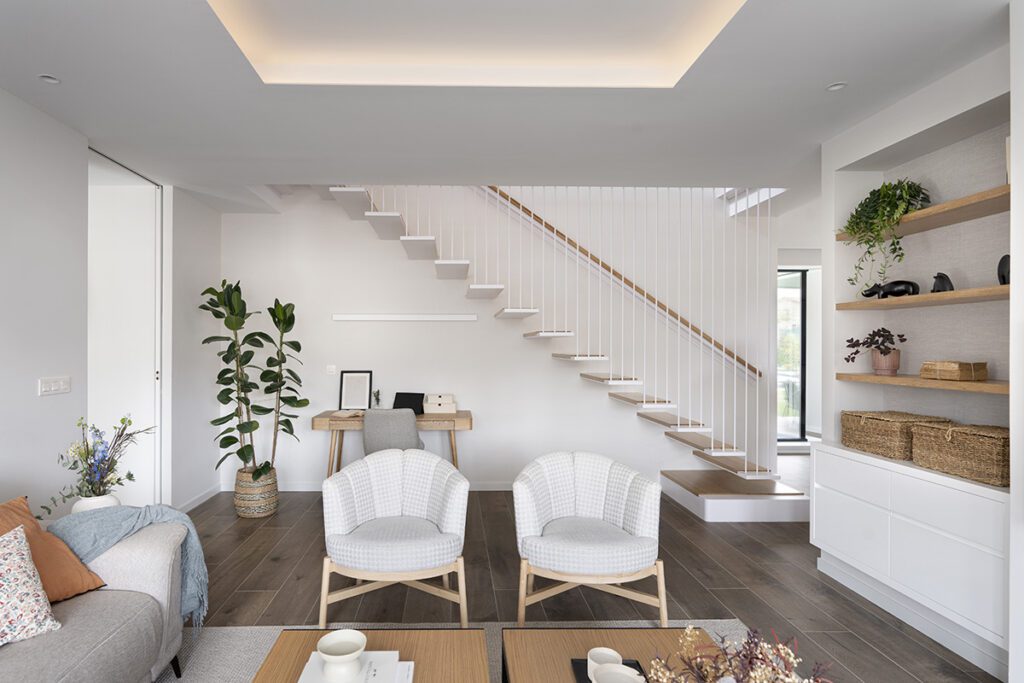
Indoor-outdoor connection
From the outset, the architecture of the house was designed to integrate the exterior with the interior of the house, maximising the entry of natural light and facilitating access to the garden areas from any room. The house has two porches, one facing the morning sun, ideal for breakfasts, and the other, the back porch, is designed as a relaxation area for afternoons and evenings, equipped with an extendable table, sofa and armchairs.
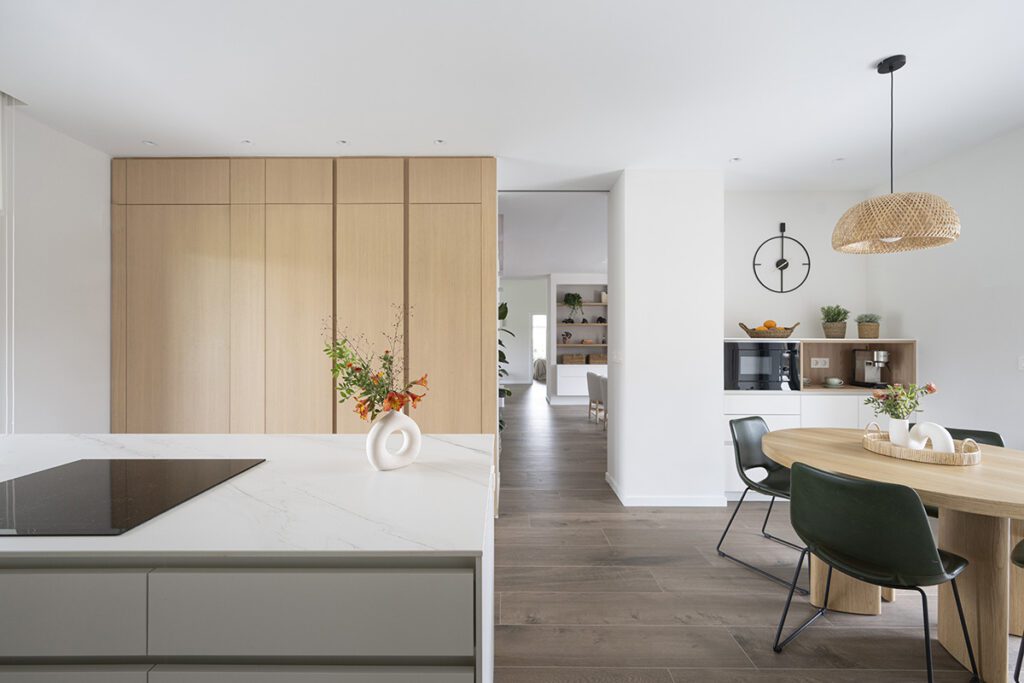
The ground floor consists of a kitchen, living room and a txoko, all connected through an open plan concept. The large doors open up the rooms completely to the garden, eliminating visual barriers and enhancing the connection between indoors and outdoors. This versatile design makes the day area the heart of the house, ideal for family gatherings and celebrations.
Night area
The design of the night area ensures comfort for everyone. The master bedroom, with en suite bathroom and dressing room, offers privacy and functionality. And there are the guest and children’s bedrooms, which are connected by a shared bathroom.
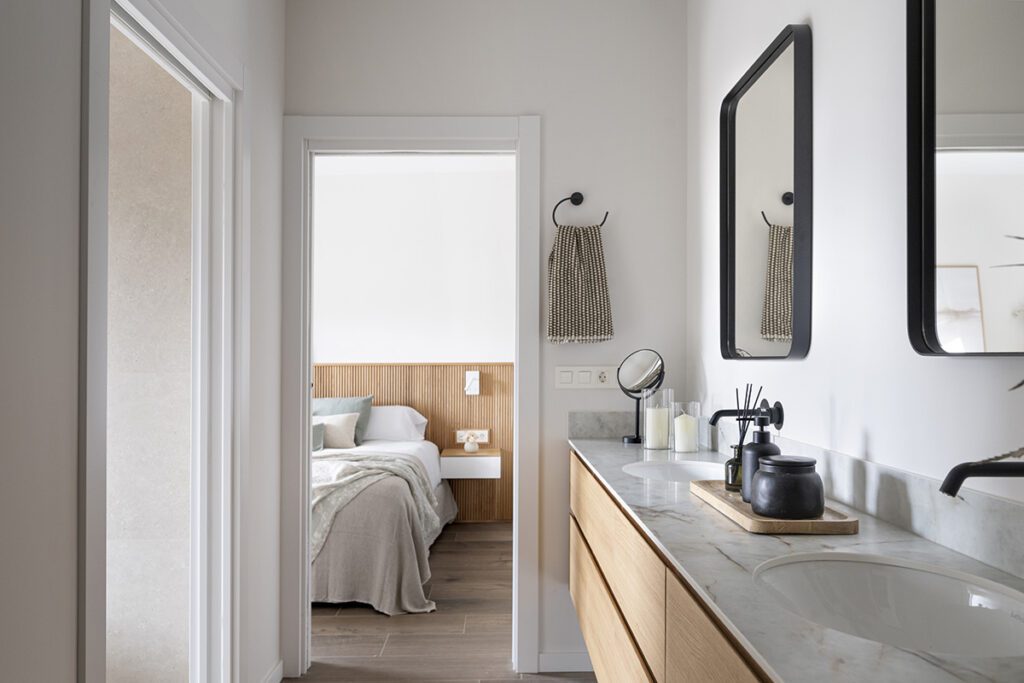
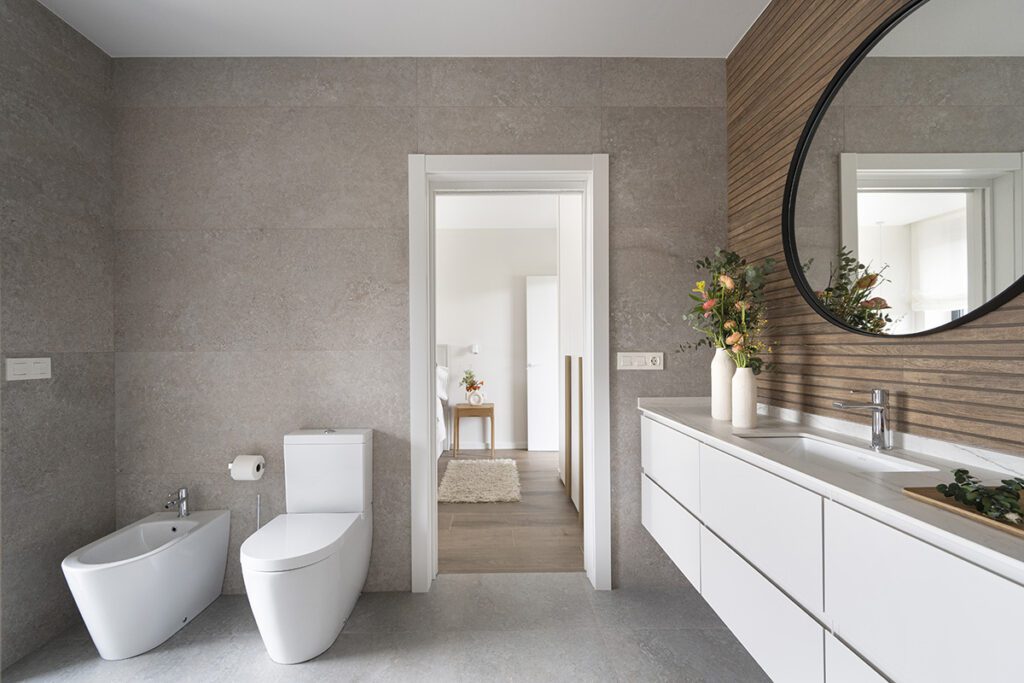
Bathroom design with Bathco
Each of the bathrooms in the home features a selection of Bathco washbasins, which provide elegance and functionality.
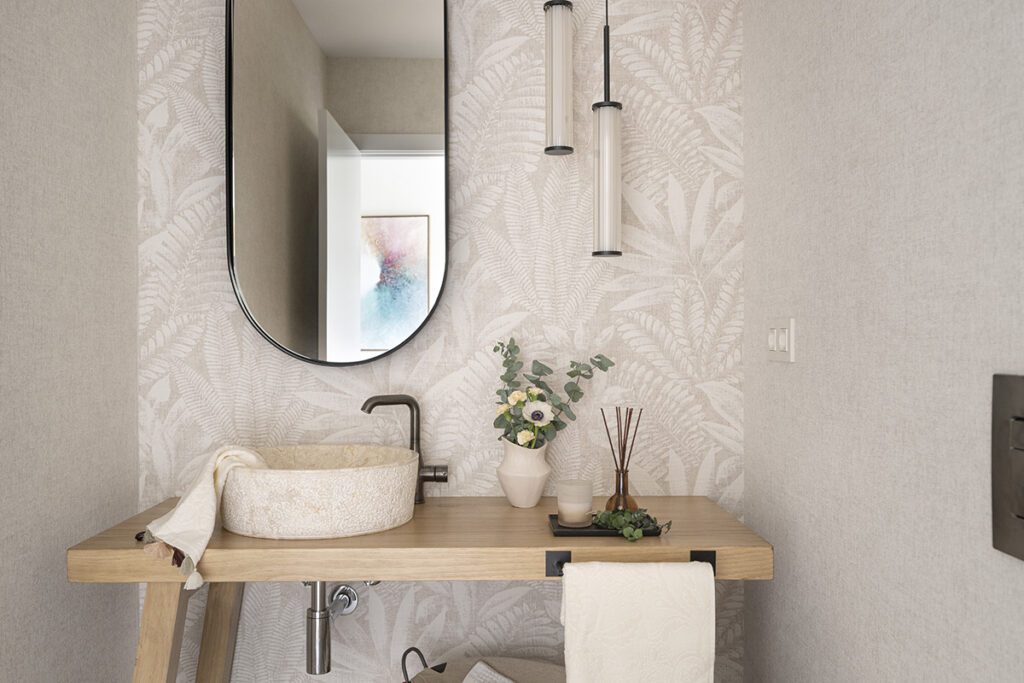
- Guest toilet: Located next to the lobby, it featuresBathco’s Dual washbasin, a piece of stone that adds a natural touch to the space. This toilet, with floral wallpaper and a wooden cabinet, is designed to welcome guests in a warm and welcoming atmosphere.
- Shared bathroom: The guest and children’s rooms are connected by a shared bathroom, which incorporates the Torino washbasin by Bathco on a large capacity unit with a spacious countertop. The wood-look porcelain wall tiles add warmth and style to the space.
- Suite bathroom: The night area includes a suite bathroom with two Módena washbasins by Bathco, which are integrated into a cabinet with a large storage capacity. This layout connects the bedroom with the dressing room, ensuring privacy and fluidity in the circulation.
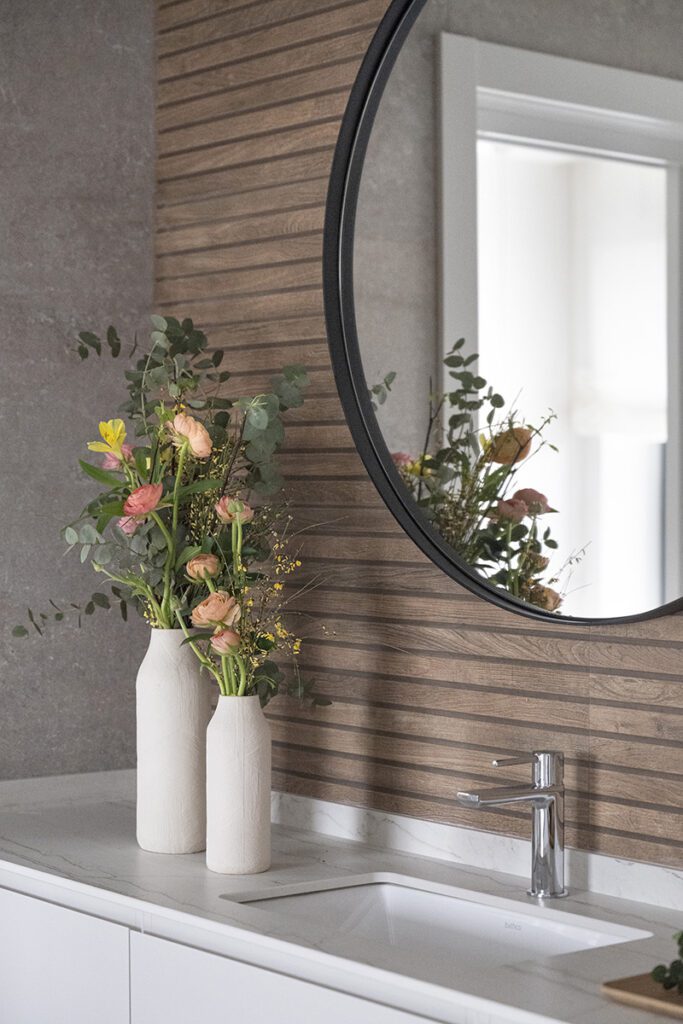
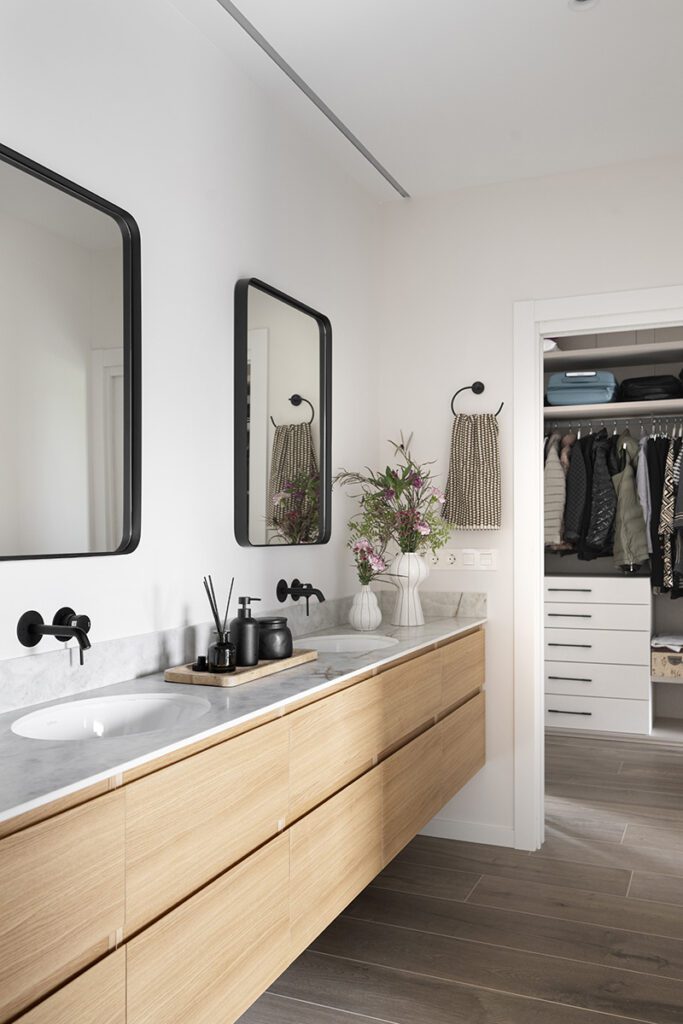
With this house we have achieved a balance between modern design and functionality, integrating rustic and natural elements that invite you to enjoy family life in the countryside. This house becomes a cosy home that offers the perfect space for relaxation and family life in a unique environment.
- Interior design: Wood Estudio
- Photography: Vicugo Studio


