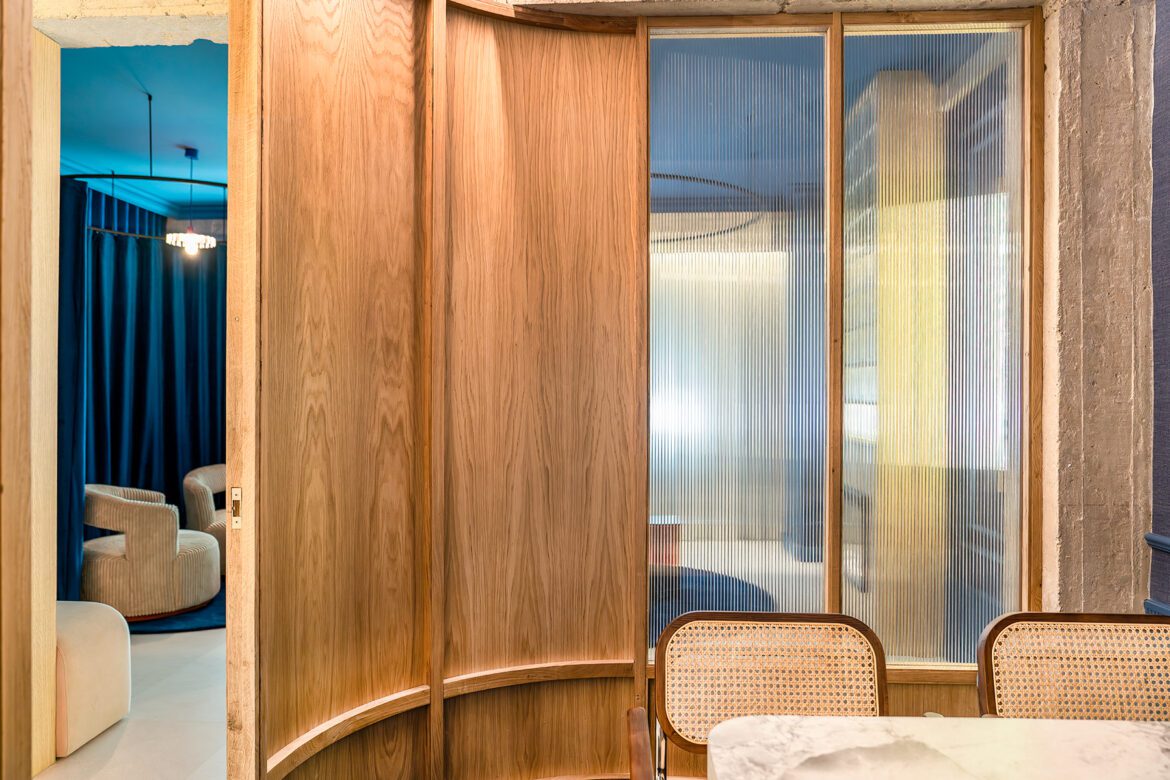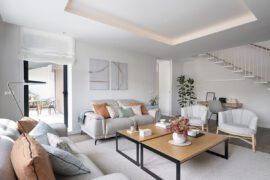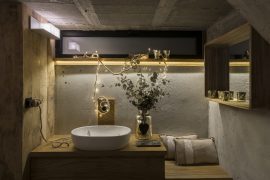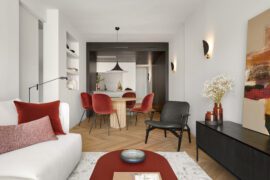In 2024, the Ofelia Casanueva Clinic inaugurated its extension with a completely innovative approach. Designed and executed by Aedificare, this extension of the clinic, focused on hair and dermatological aesthetic medicine, had as its main objective to break with the traditional design of the clinics, creating a welcoming and warm space, where the patient felt at home.
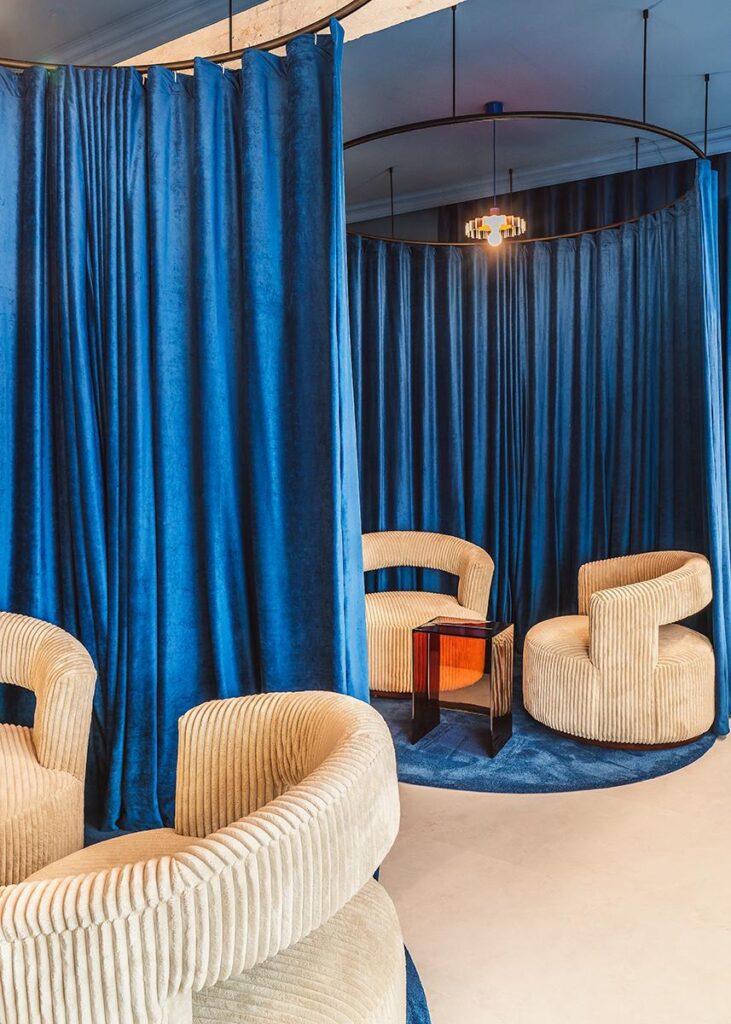
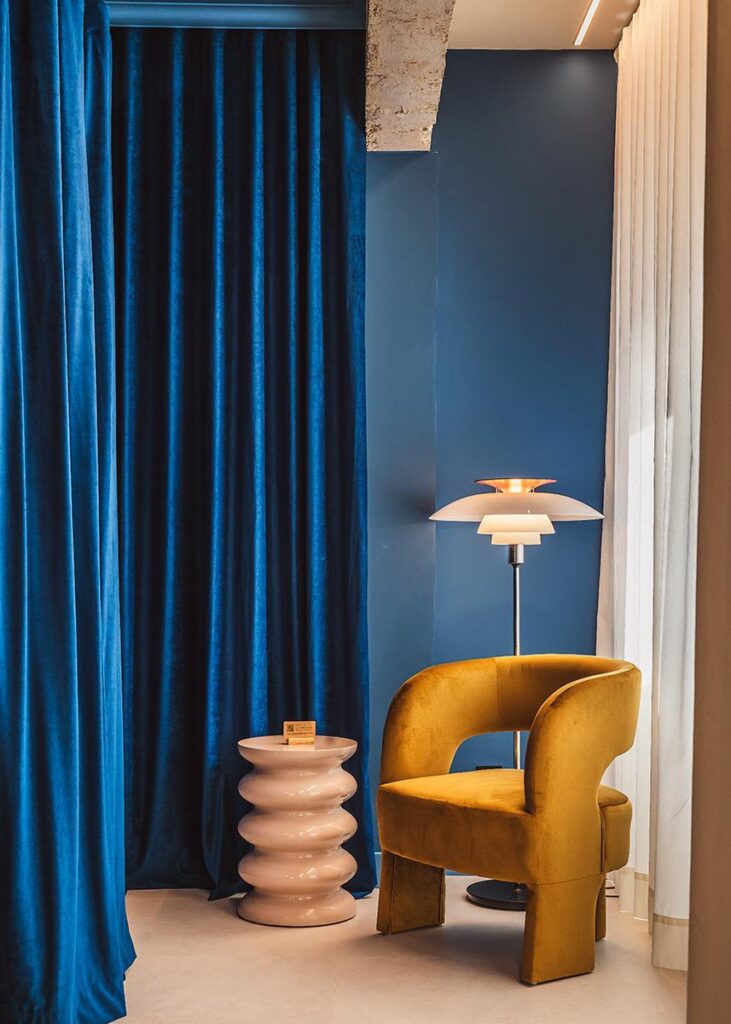
The key to the project was to transform the cold, sterile clinical environment into a modern, attractive and relaxing refuge. From its conception, the idea was clear: “a clinic that doesn’t look like a clinic.” To achieve this, Aedificare stripped the concrete structure of the building and turned it into one of the most prominent elements of the design. This industrial material and the microcement finish on the floor are balanced by the warmth of the natural oak wood on the cladding, creating an atmosphere of harmony and sophistication.
Distinctive elements of the project
One of the great successes of this project has been the selection and combination of materials. In the reception and waiting room, the paving stone has become a key element, reinterpreted in a contemporary way to provide luminosity and a retro-chic touch to the space. In addition, the cellular polycarbonate, used in the closure of the main office, evokes the classic offices of the mid-twentieth century, providing fluidity and a nostalgic nod to the design.
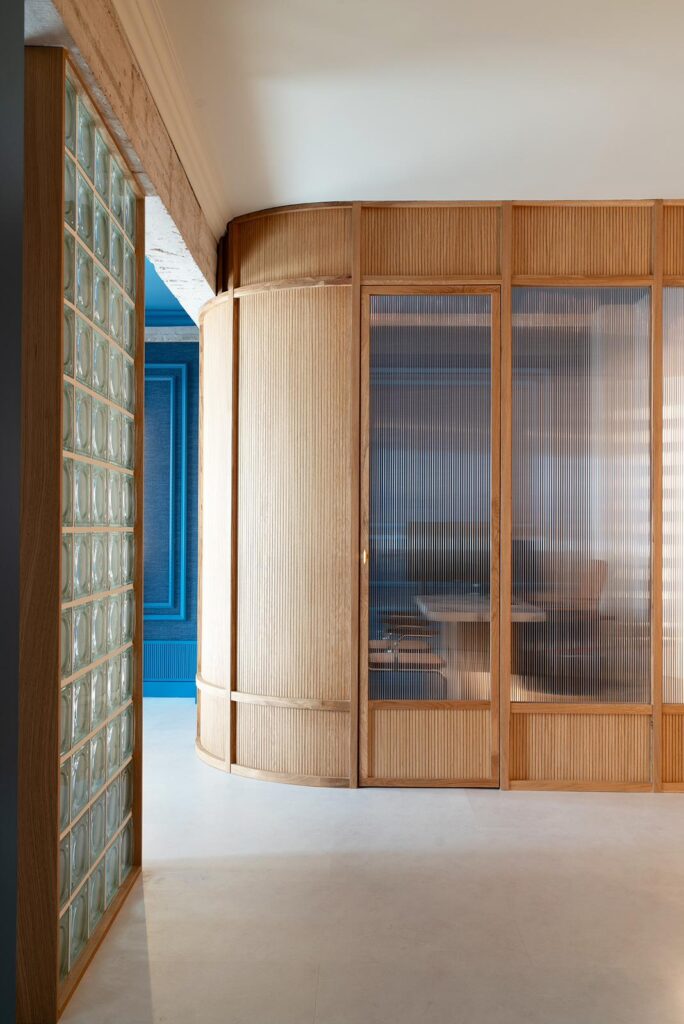
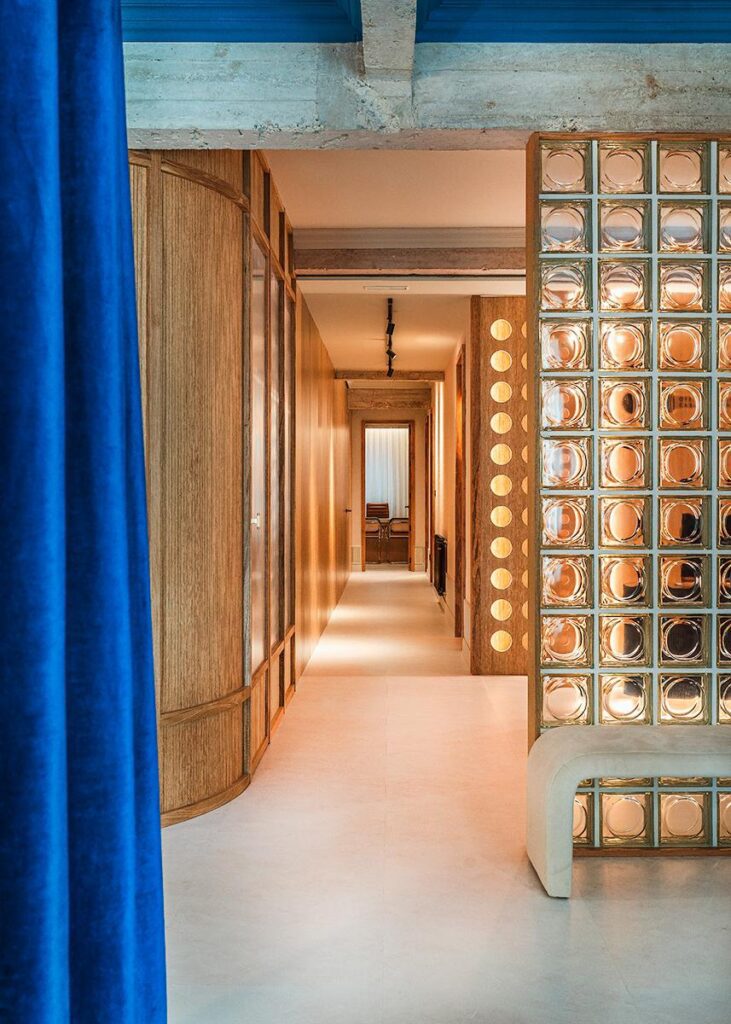
Klein blue, present in textiles, coverings and furniture, acts as a connecting thread between the different rooms, bringing vitality and modernity to the environment. In addition, the use of circular and curved shapes in details such as curtains, carpets and furniture adds dynamism to the space, softening the straight lines and providing a feeling of constant movement.
Flexible spaces
One of the most innovative elements of the project is the versatility of the spaces. The circular curtains with 360º rotation allow the waiting room to be transformed according to needs, offering privacy or opening depending on the moment.
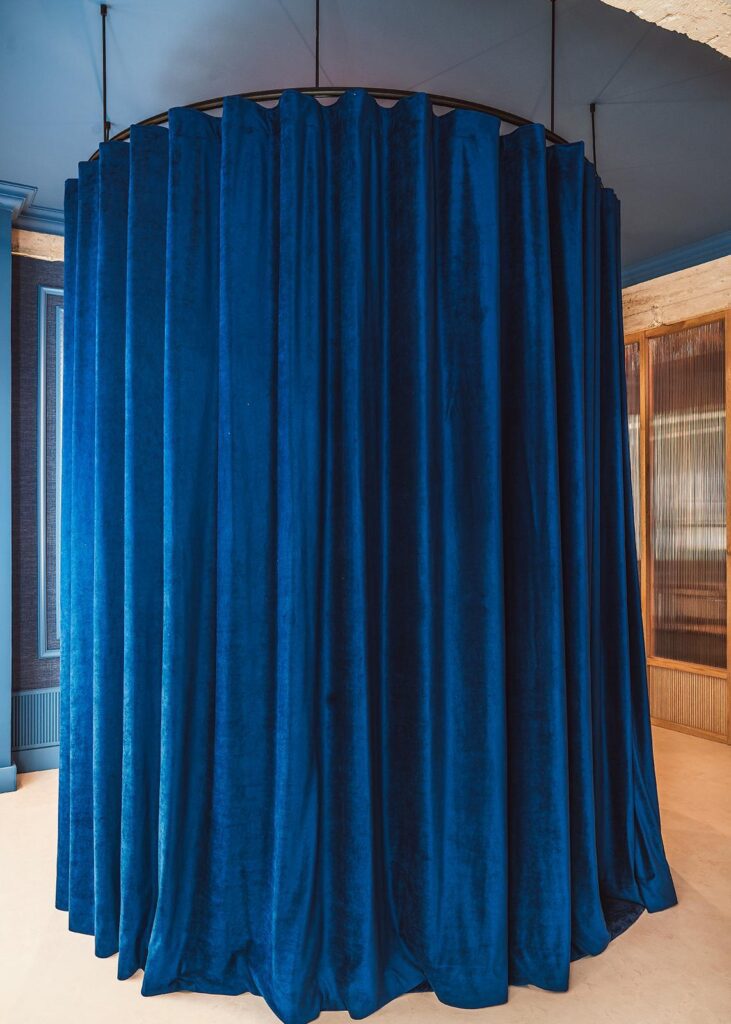
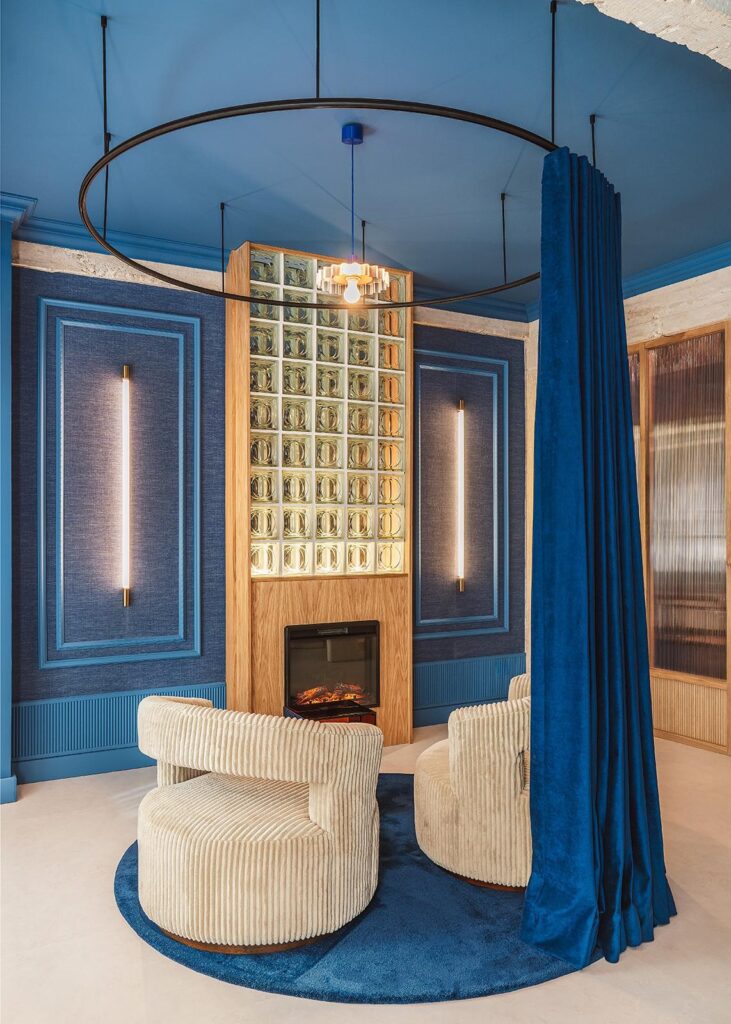
The clinic’s bathroom is another space that stands out for its bold design. Equipped with the Detroit washbasin by Bathco and the Hisbalit floor, the bathroom combines elegance and modernity. The wood panelling provides serenity, while the orange neon on the denim wallpaper is a true statement of intent, fusing art and functionality in a surprising space.
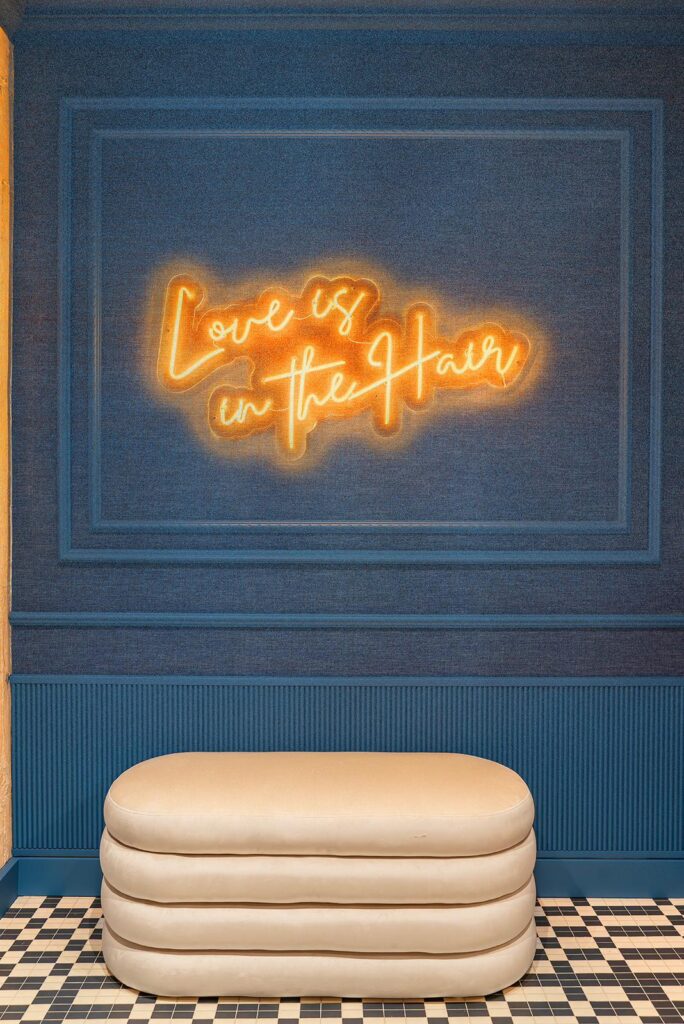

- Interiorism: @aedificare
- Owner: @clinicaofeliacasanueva | @draofeliacasanueva


