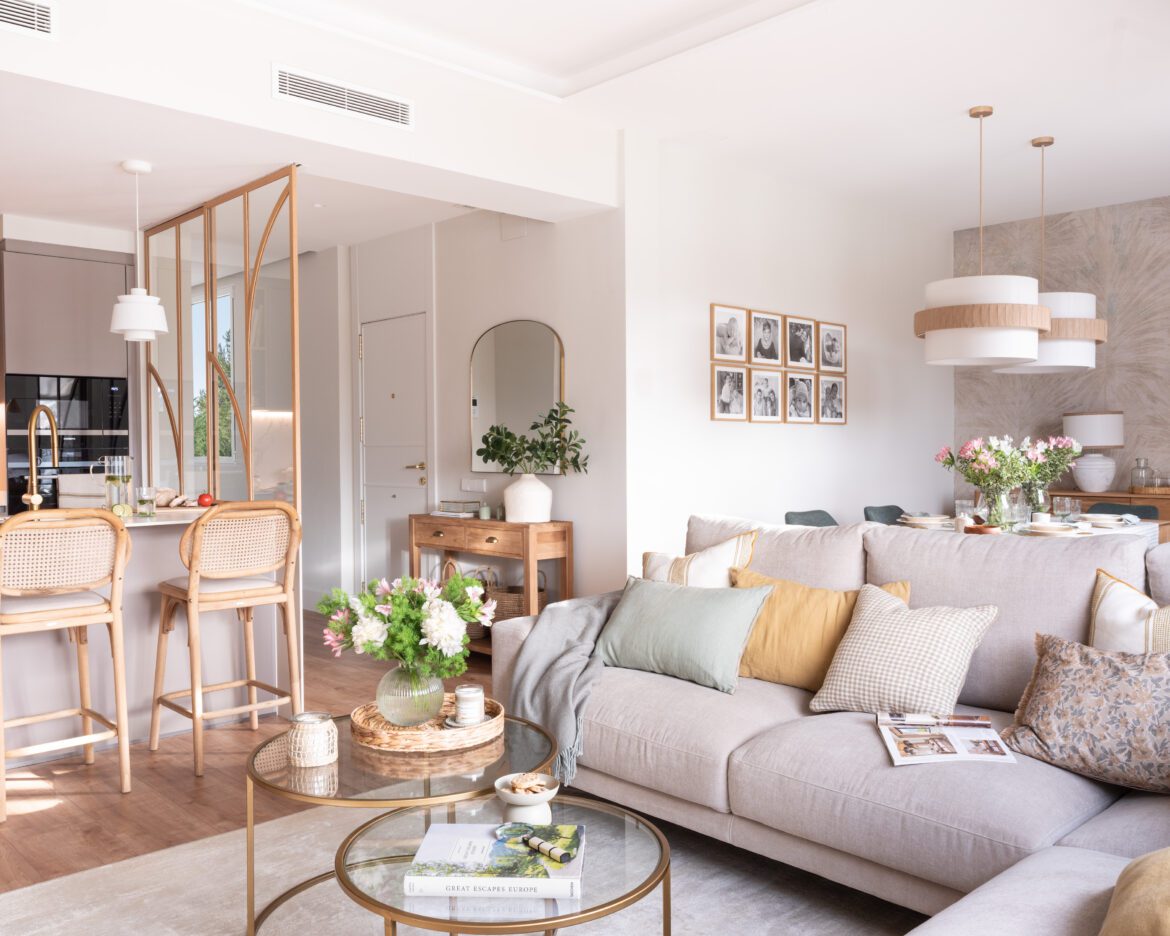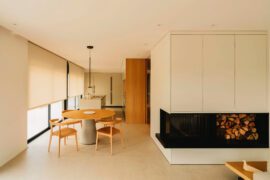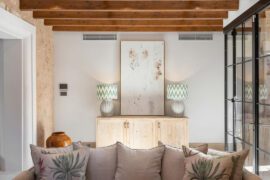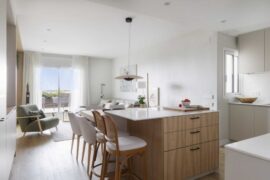In the complete renovation of this 120 m² home, Majo Flores Interiorismo has achieved a perfect balance between design, functionality and comfort. Located on the fourth floor of a residential building, the home was in an original state that required a complete transformation to meet the needs of a growing family. The studio focused on optimising every corner, creating modern and welcoming spaces, ideal for family life.
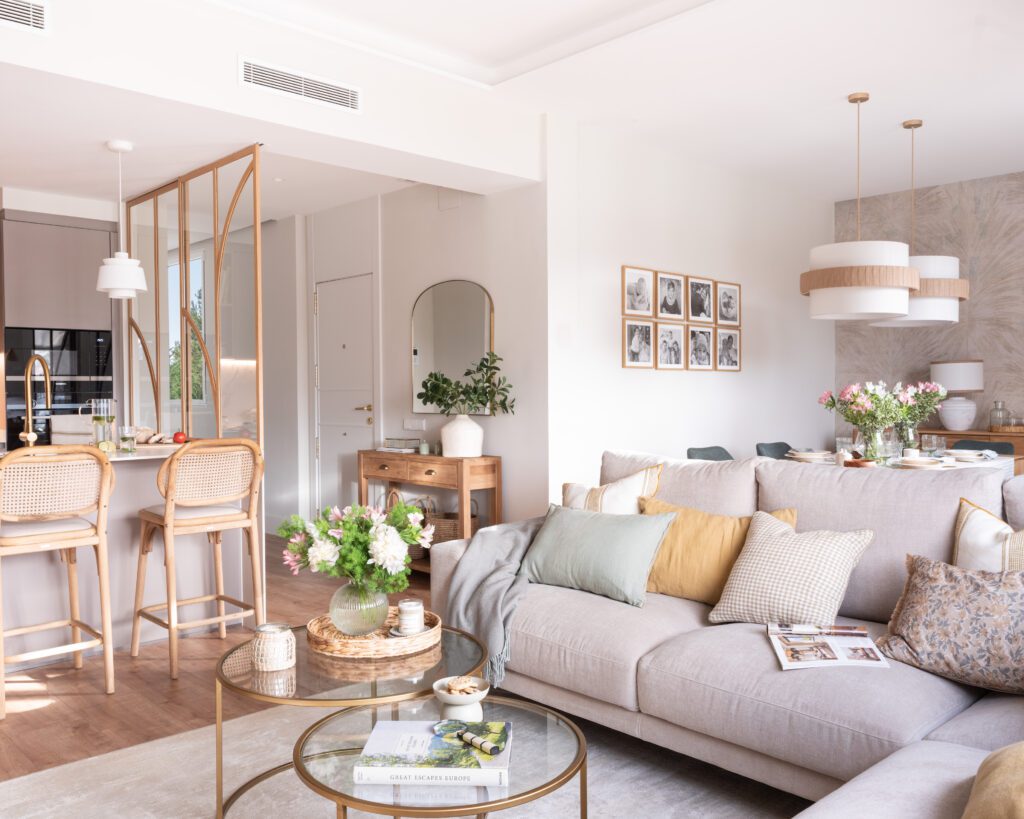
Continuity and warmth
The living room, dining room and kitchen share an open-plan space, designed to encourage interaction and family conviviality. With a palette of neutral tones, combined with touches of greyish green and mustard, these spaces radiate warmth and elegance. The integration of a sliding glass door between the kitchen and the entrance hall not only adds a decorative touch, but also allows for a fluid transition between the different areas of the house.
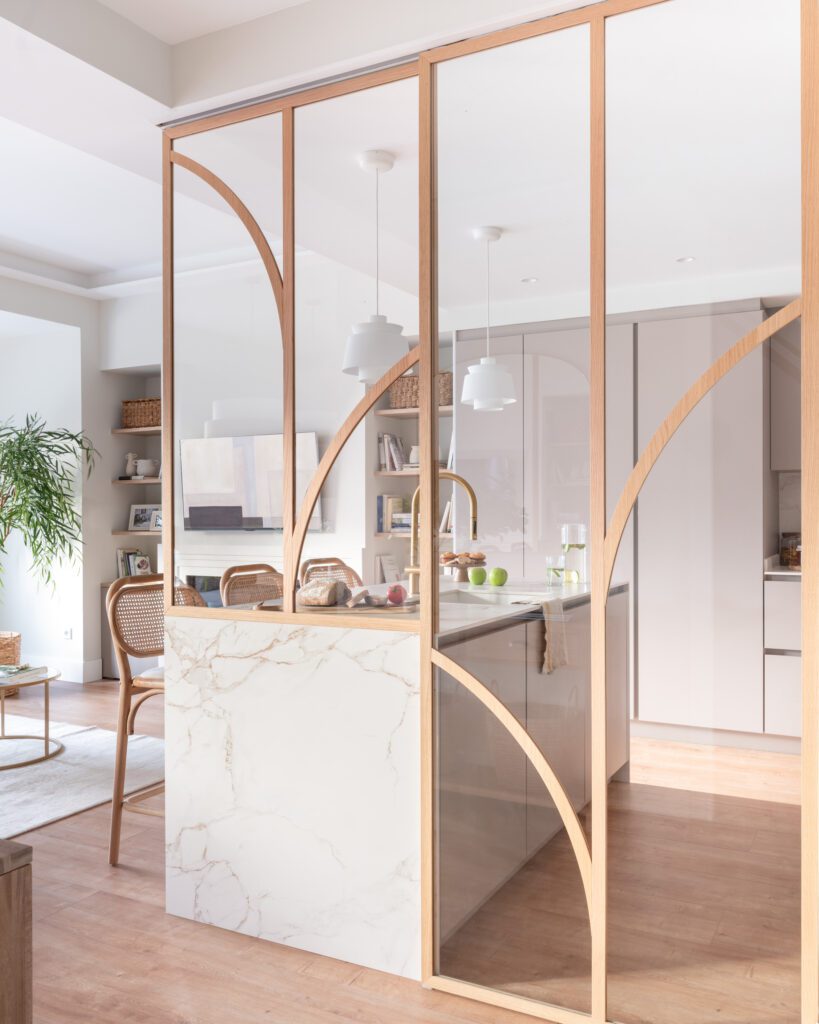
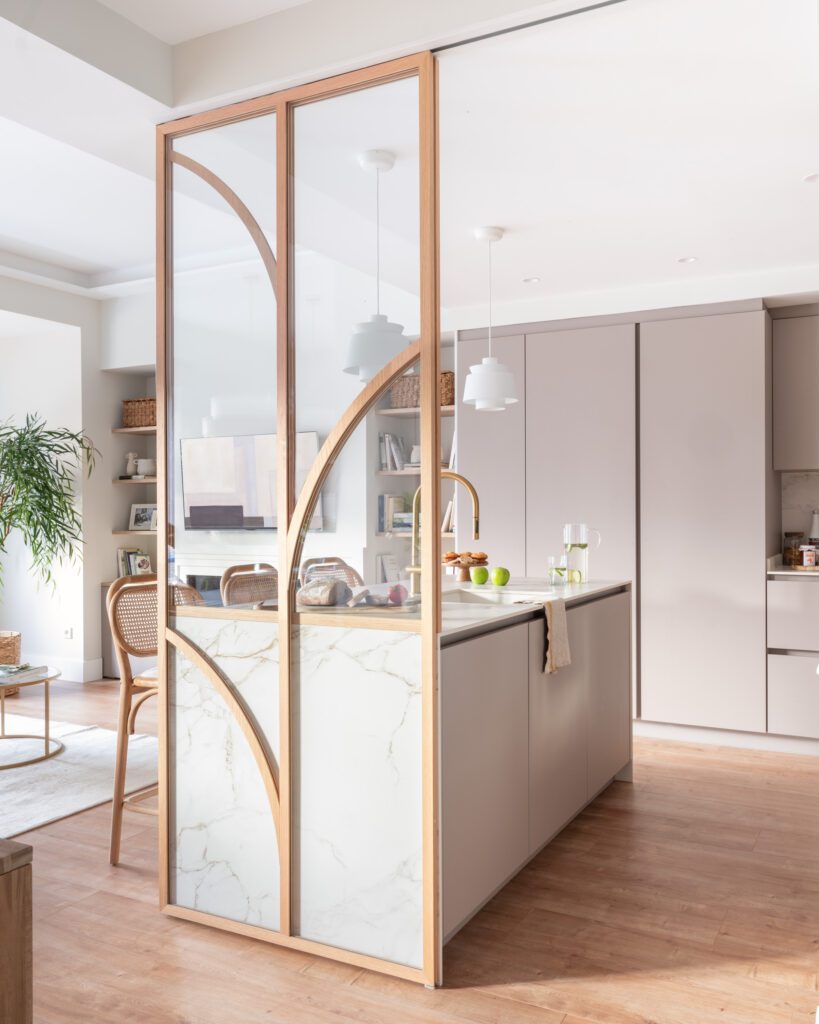
A private and comfortable space
The master bedroom features a dressing room and en-suite bathroom, custom designed to maximise the available space. The lighting and choice of neutral colours create a relaxing atmosphere, ideal for unwinding at the end of the day.
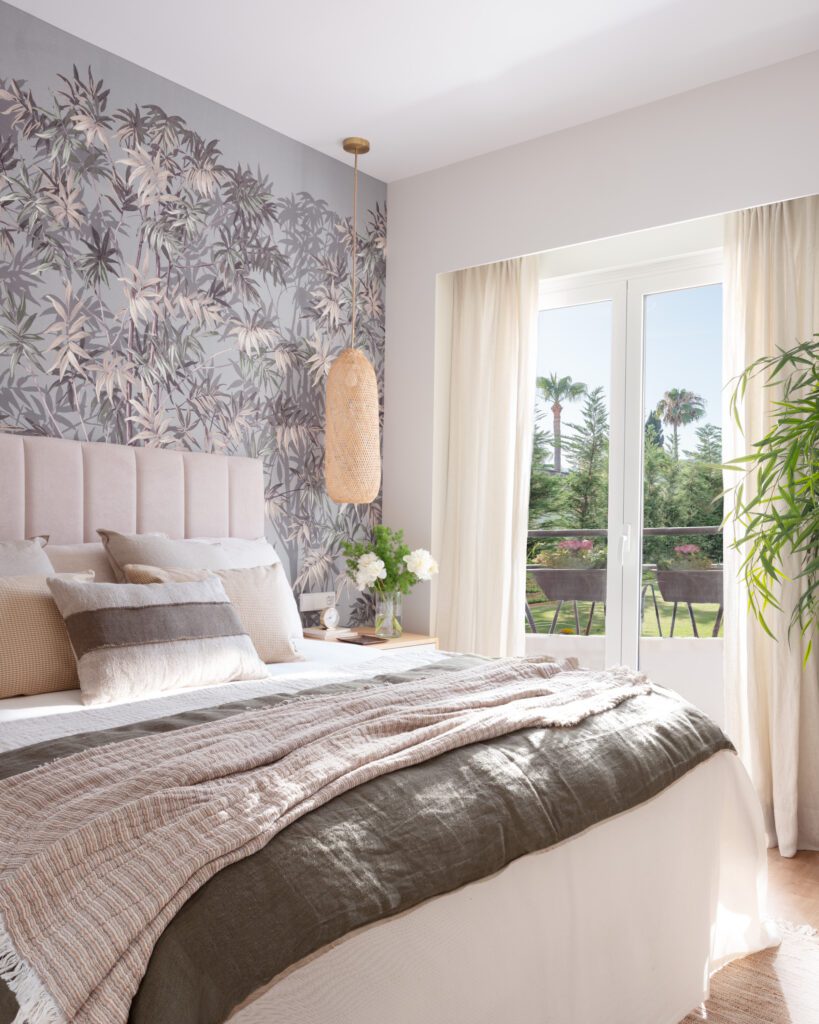
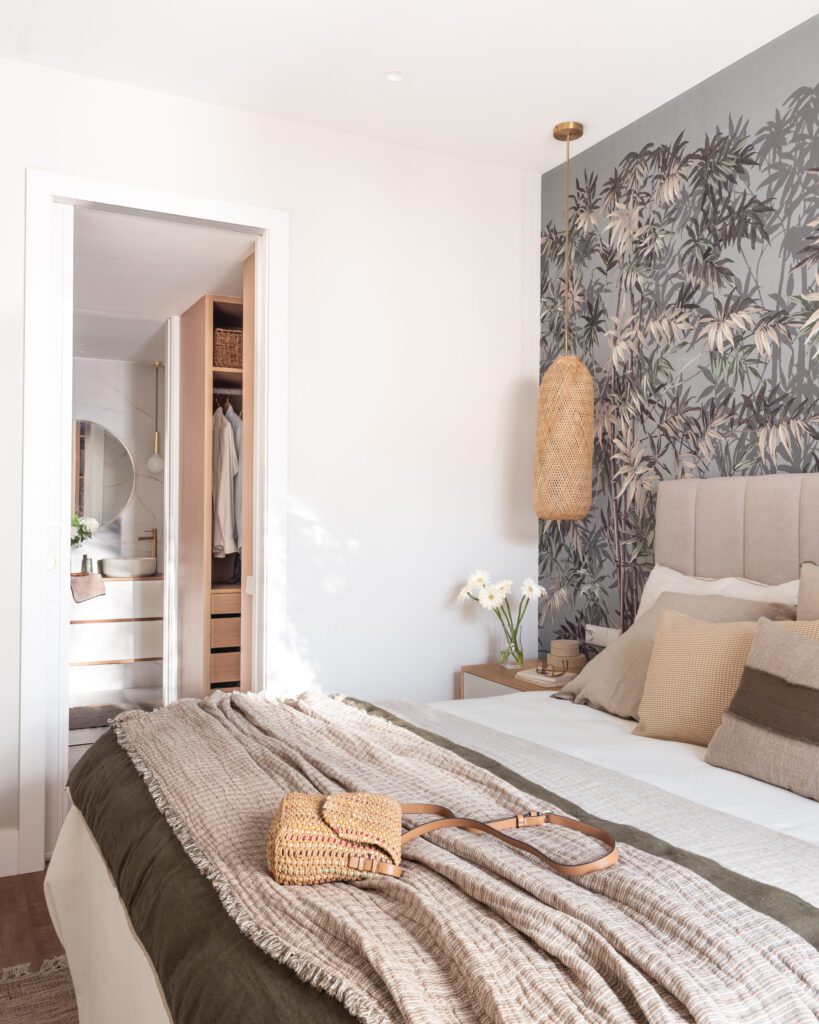
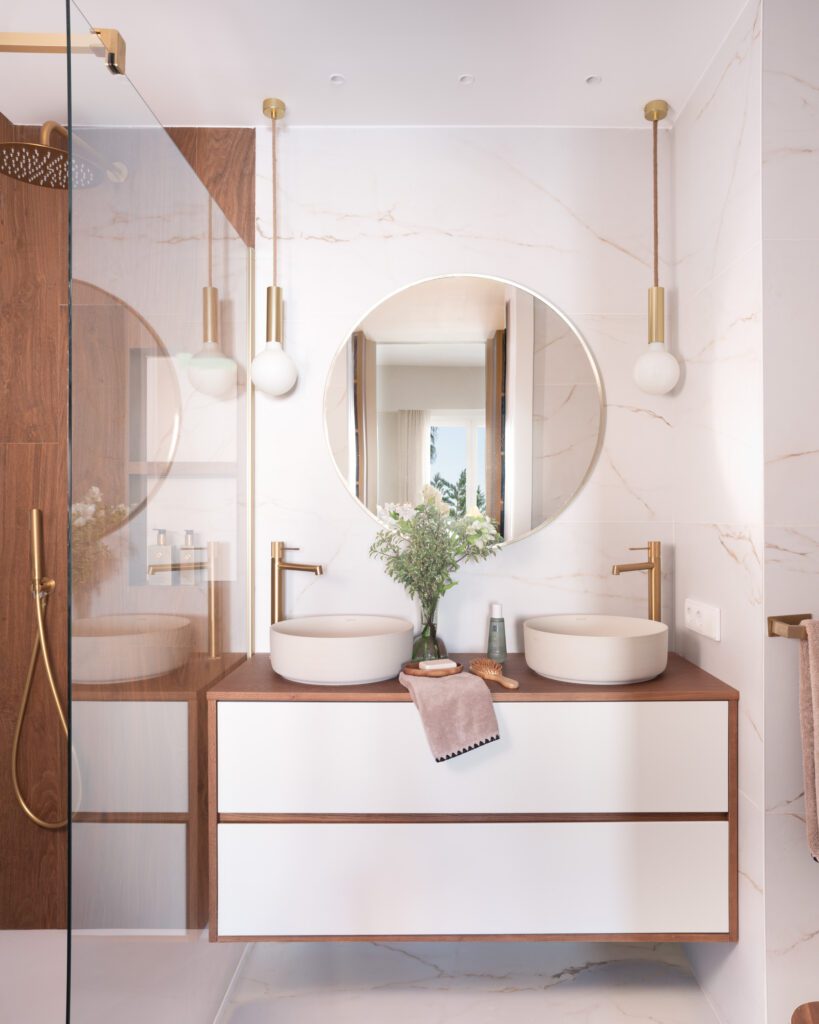
In the bathroom, Majo Flores has chosen the Carnac washbasin from Bathco, a piece that stands out for its elegant and contemporary design. This washbasin brings an air of sophistication to the space, perfectly complementing the serene aesthetic of the master bedroom. The combination of neutral tones with accents in moss green and mustard extends to this private area, where the plant mural on the bedroom headboard adds depth and character.
Children’s design: creativity and functionality
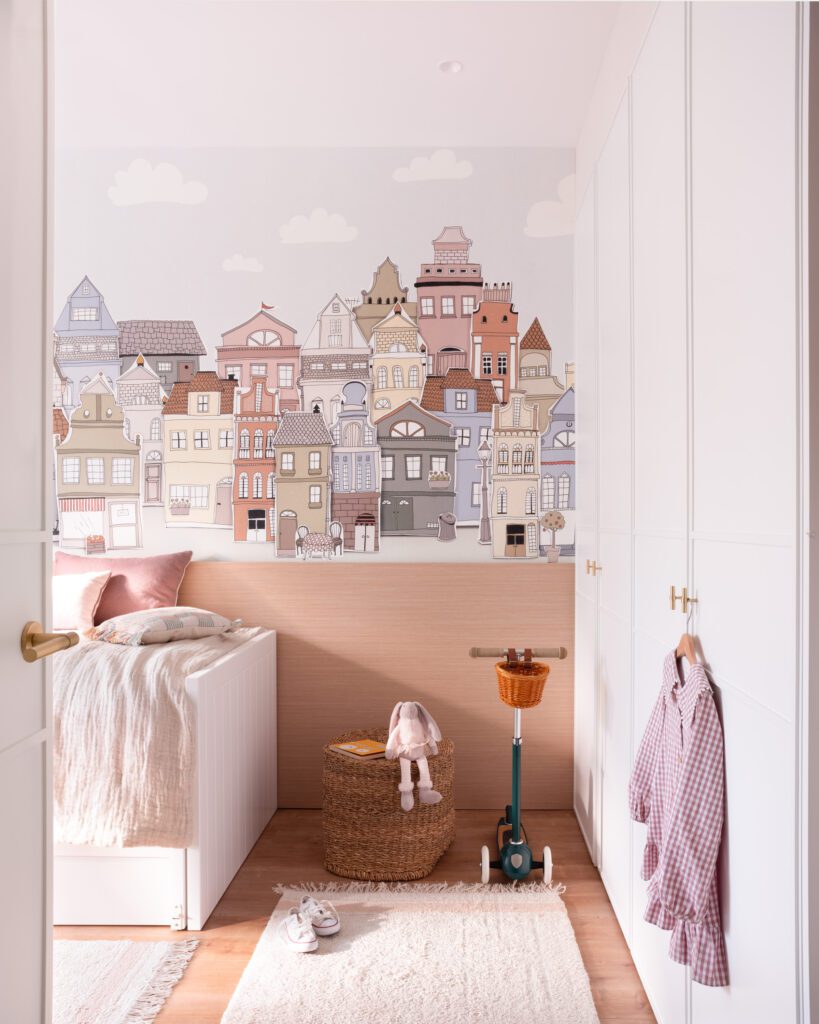
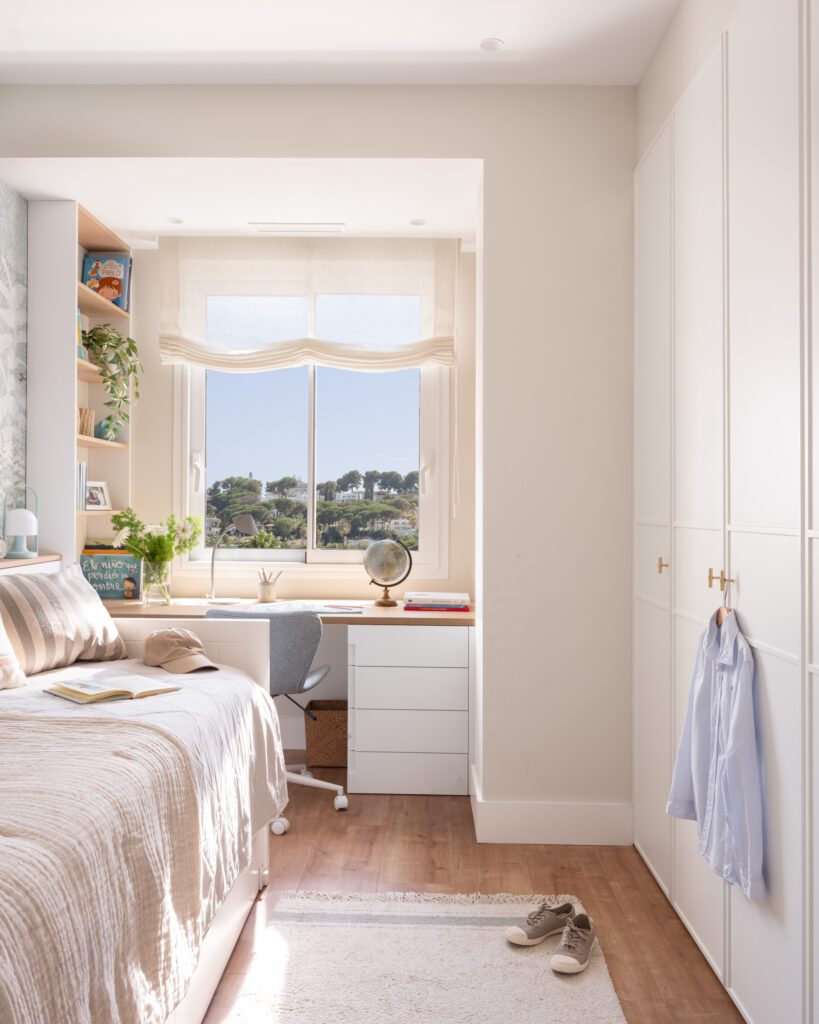
The studio has also created magical spaces for the family’s children. In the 8-year-old boy’s room, the marine theme dominates, with a mural full of colorful fish that feed his imagination. The 6-year-old girl’s room is decorated with a vibrant mural of little houses that invites her to play and dream. In both rooms, storage was key, integrating practical solutions to maintain order without losing the fantasy.
With this project, Majo Flores Interiorismo has managed to transform an original home into a modern and functional home, adapted to the needs of a family that seeks to enjoy every corner of its space.
- Interiorism: Estudio Majo Flores Interiorismo | @majofloresinteriorismo
- Photography: Fernando Bedón | @fernando.bedon


