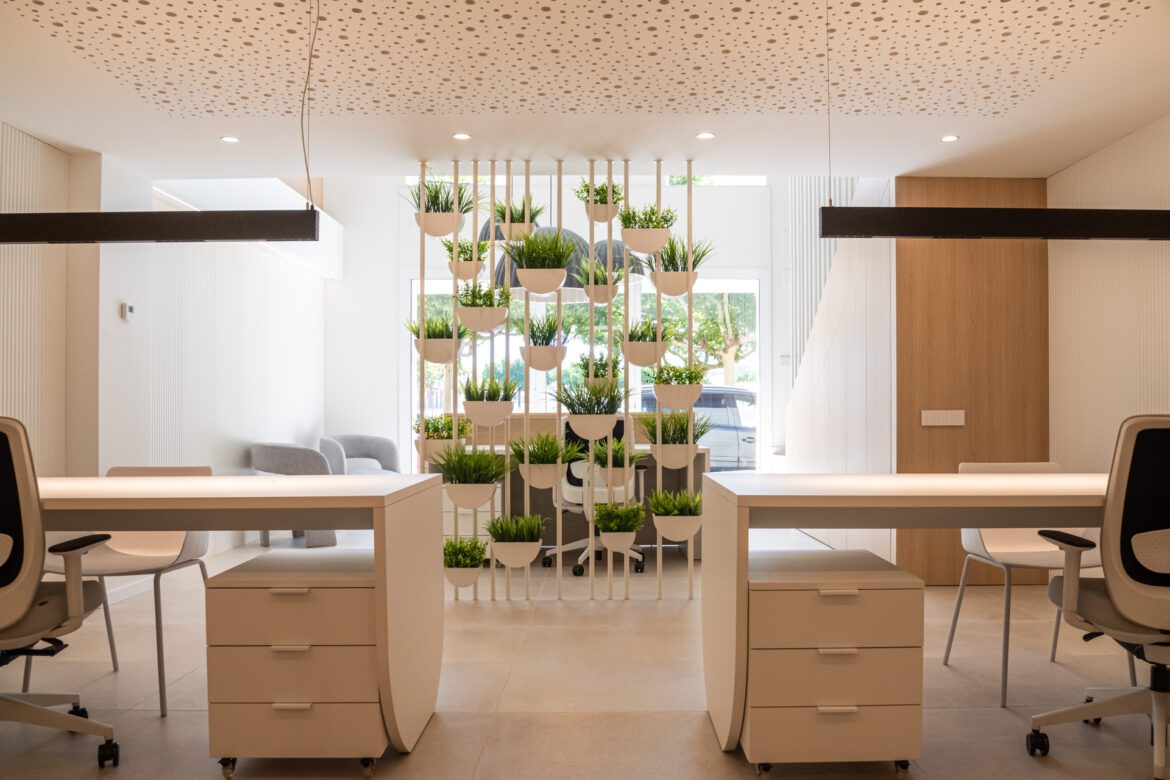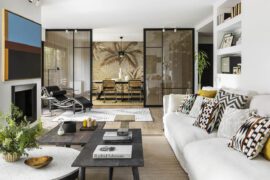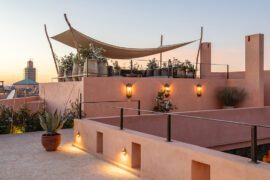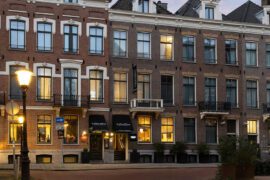In the dynamic world of office design, each new project represents an opportunity to redefine spaces and improve the work experience. This is the case of the new Agroprevensis office in Catalonia, designed by Entre3interioristas, where every detail has been carefully considered to create an environment that inspires and motivates.
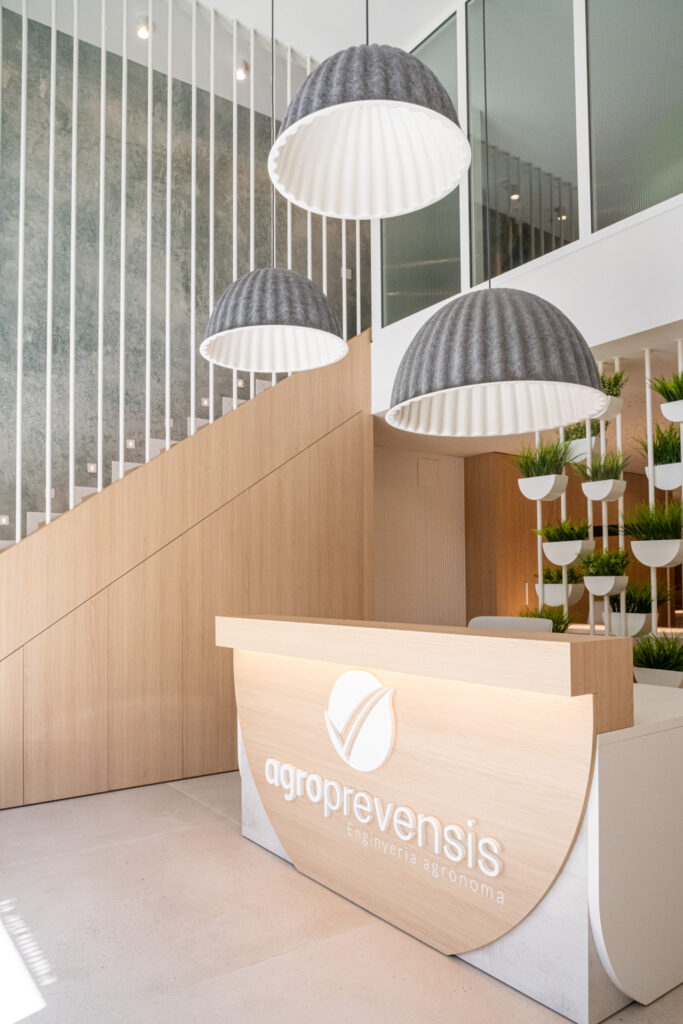
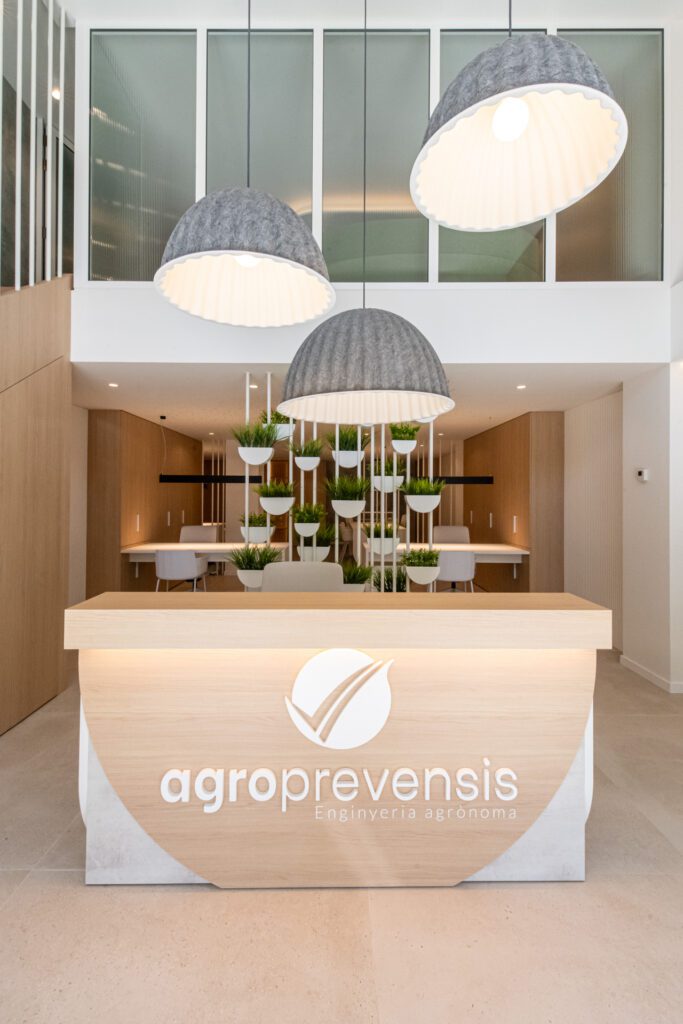
One of the clients’ main premises was to create a spacious and open workspace, which in turn maintained individuality and comfort in each workspace. So the key to the design of this office lies in its distribution that seeks to eliminate barriers and maximize the entry of natural light. This is achieved through the integration of open spaces. The curved shapes, treated with precision, provide a softness that contrasts and complements the linear elements, creating a balanced and welcoming environment.
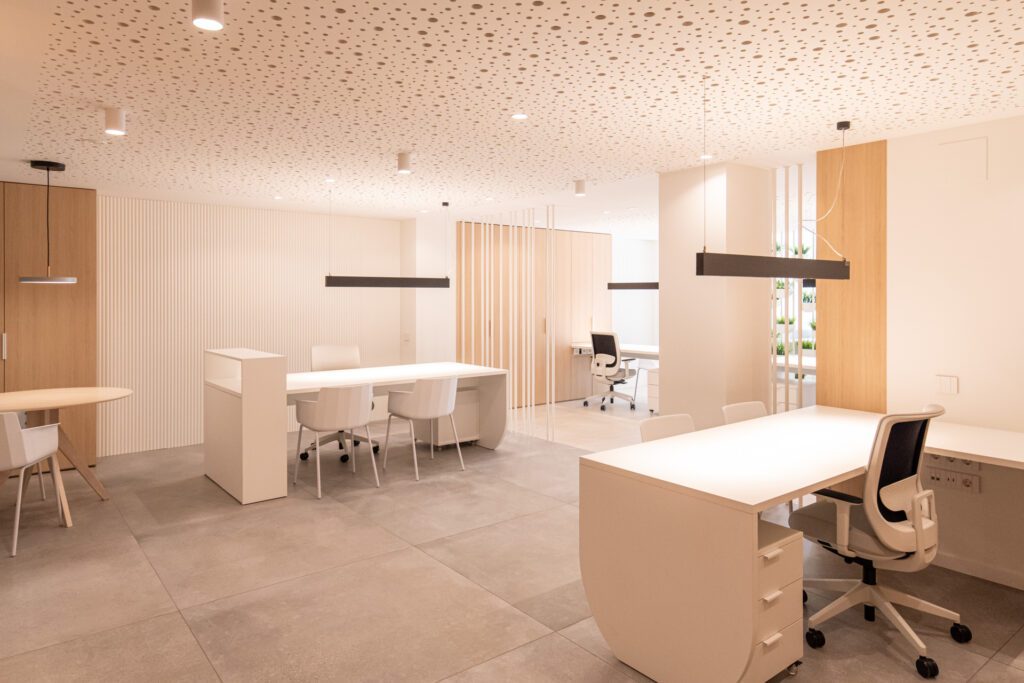
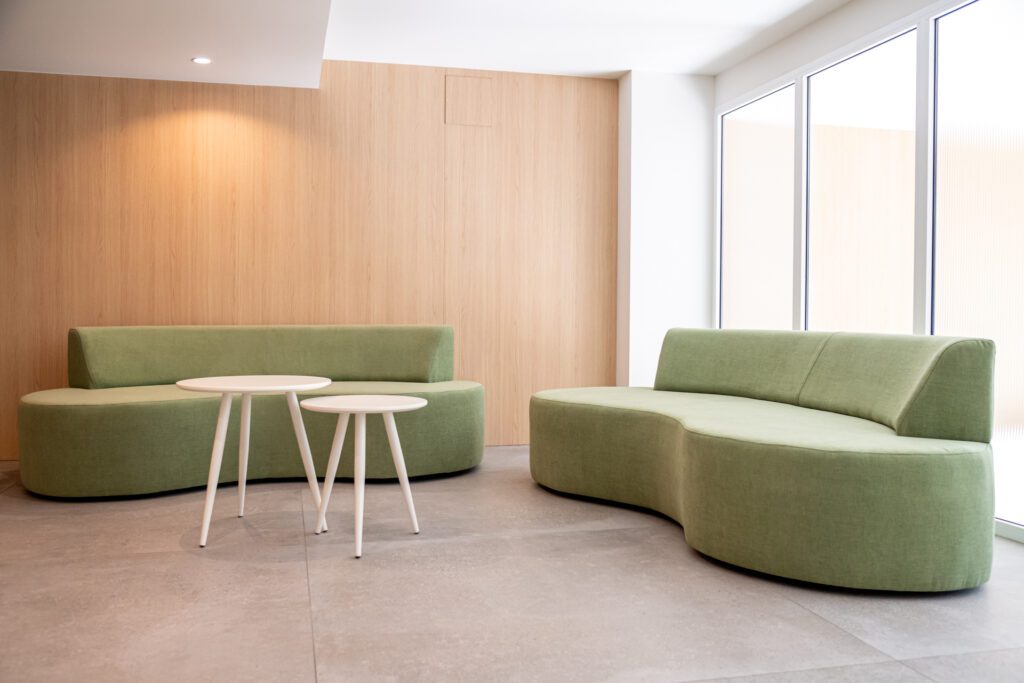
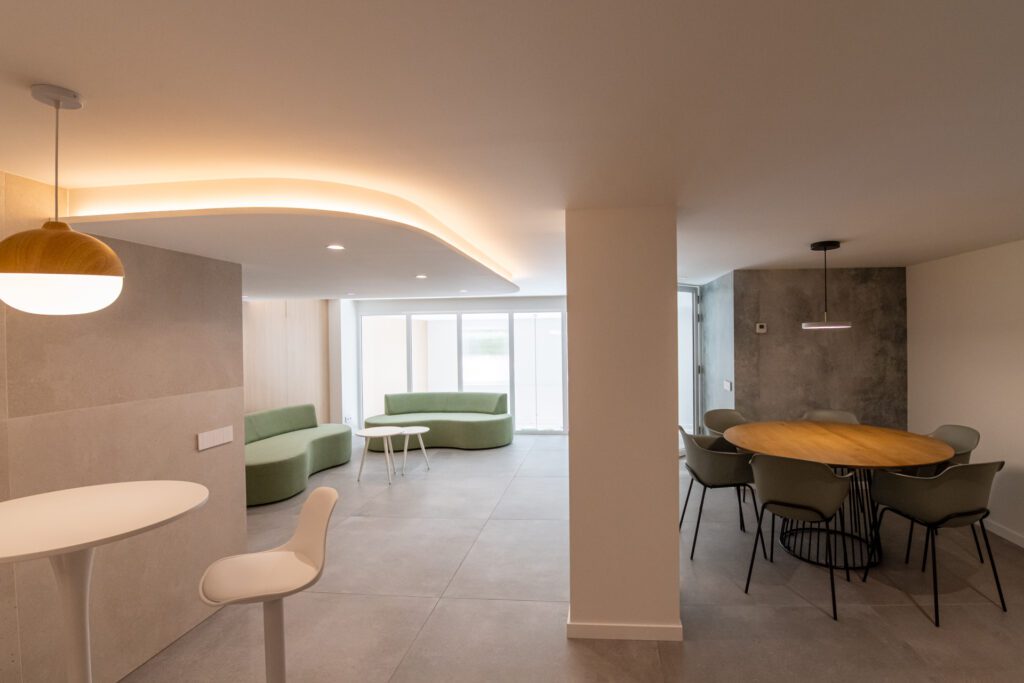
The vertical design is another crucial aspect. Furniture with vertical lines and lighting systems that emphasize height give the space a feeling of spaciousness and sophistication. Elements such as vertical tubes not only function as railings and dividers, but also add a distinctive aesthetic component. Planters, designed to intensify the presence of vegetation, not only beautify the space, but also improve air quality and employee well-being.
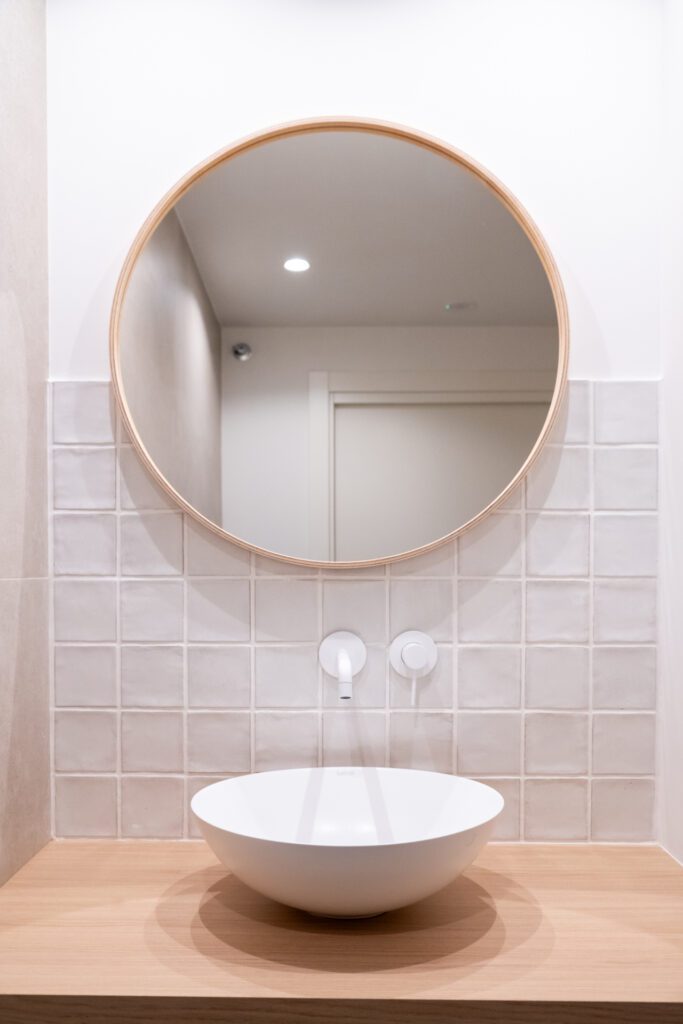
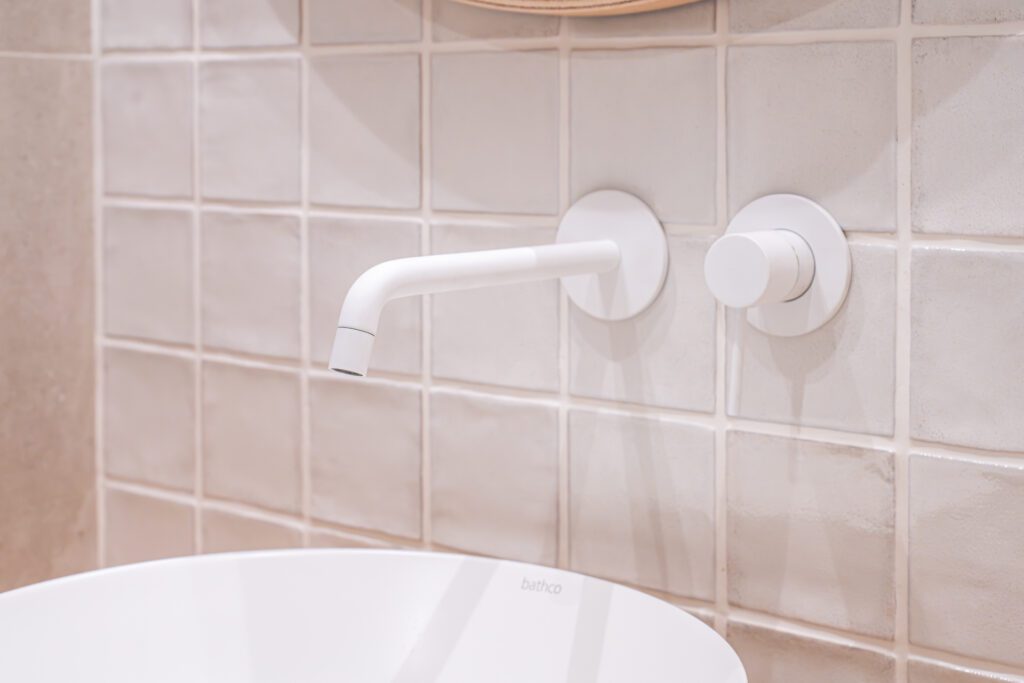
It is worth highlighting in the design of this office the choice of the New Lys washbasin by Bathco in the bathrooms. This washbasin is the perfect choice for an office that seeks to combine aesthetics and practicality.


