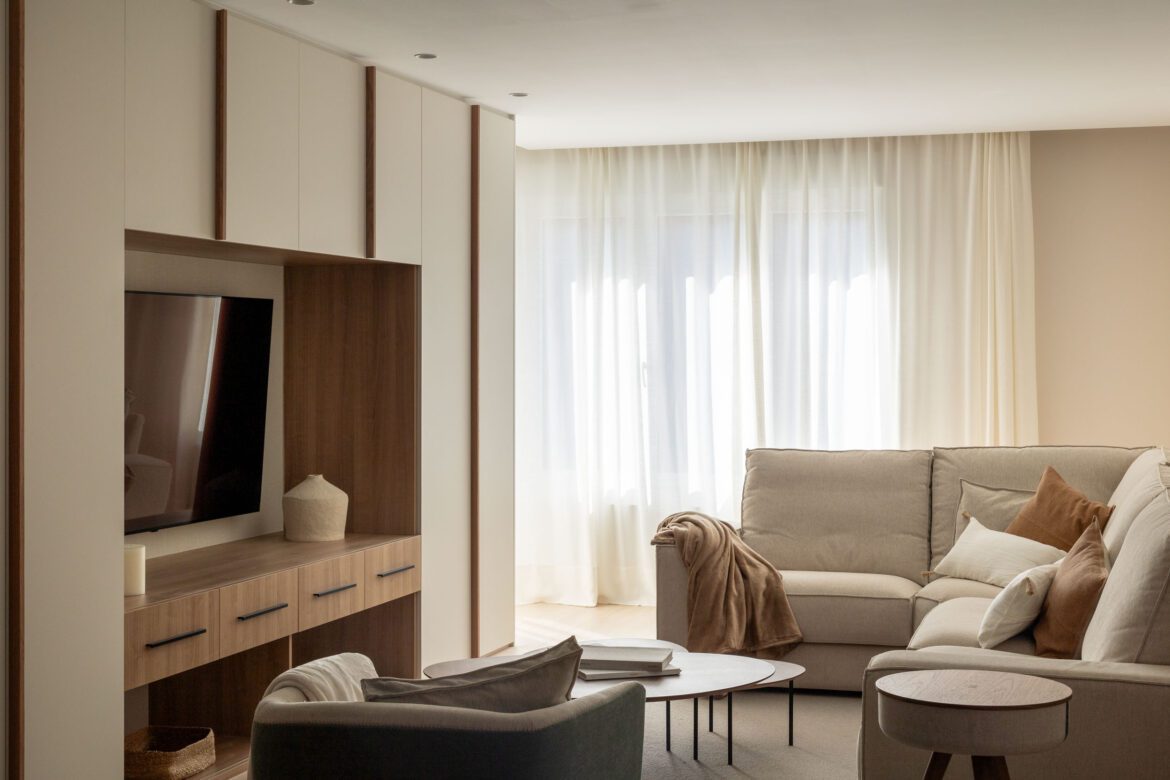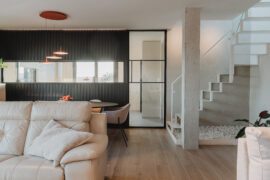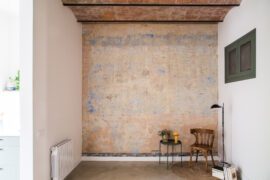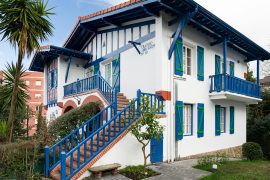Designed by IN56 Interiorismo, this house has been transformed into a home for a young family with a child. From the beginning, the vision was clear: create a common space where the kitchen, living room, dining room and living area merged, keeping the family connected, and facilitating daily interaction.
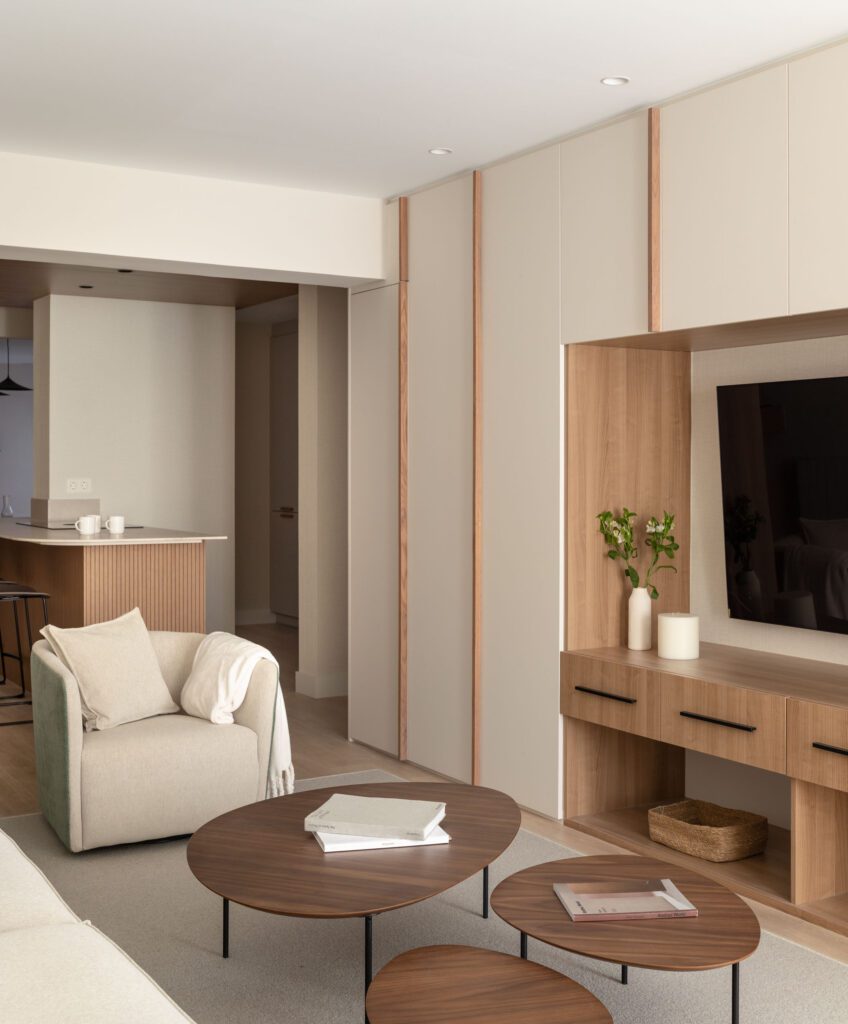
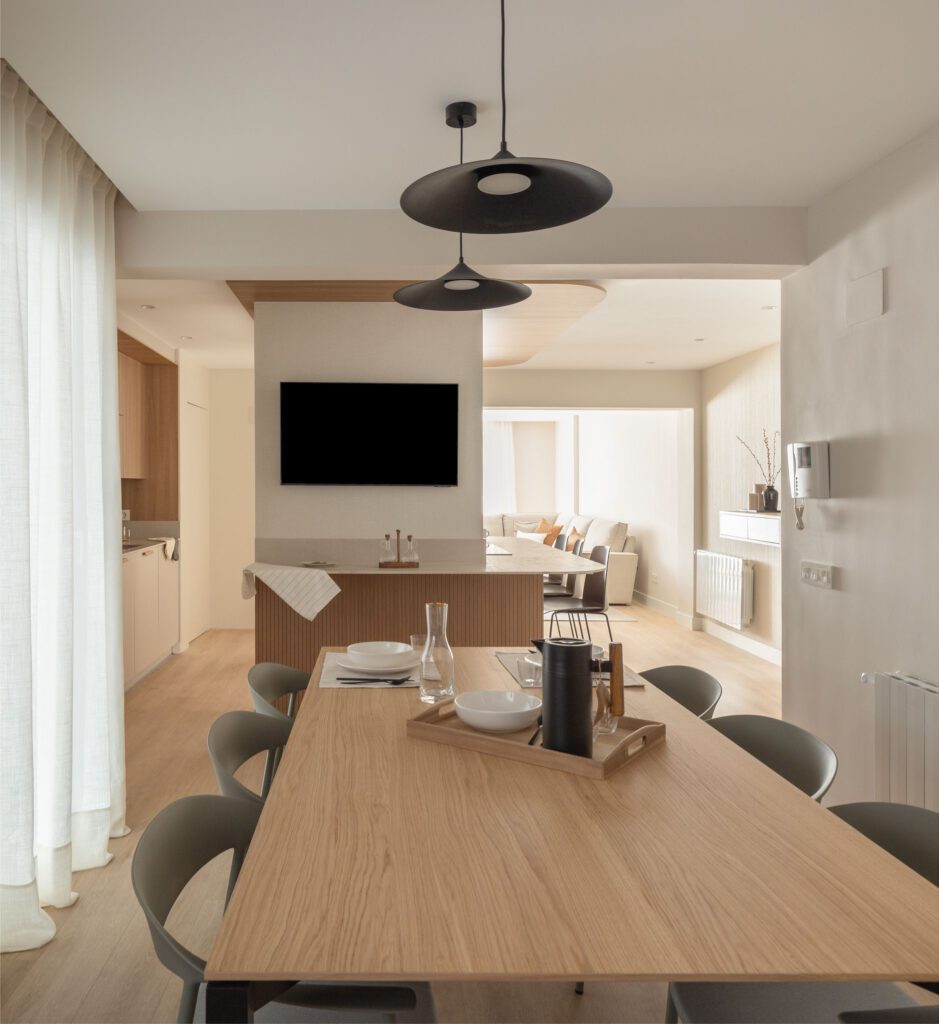
The home’s open layout allows the family to enjoy constant connection. The color palette, dominated by earth tones such as beige and terracotta, together with natural materials such as oak wood, linen and neutral ceramics, creates a warm and welcoming atmosphere. Light furniture not only contributes to the timeless aesthetic, but also facilitates functionality and comfort in every corner of the home.

The center of attention is the kitchen, where a circular peninsula lined with oak wood becomes the epicenter of the space. This peninsula is not only an ideal functional element for preparing food, but also a meeting point where the family can gather to share moments.
In the master bedroom, the powdery tile color stands out on a custom-designed headboard, providing a touch of sophistication and warmth to the space. This detail, together with the use of natural textiles, ensures a relaxing and personal atmosphere.
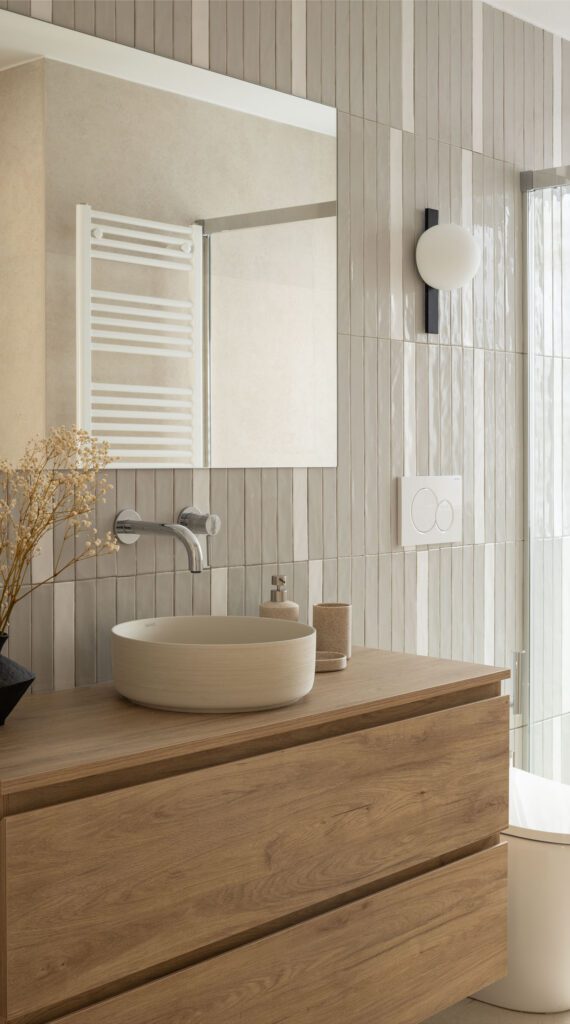
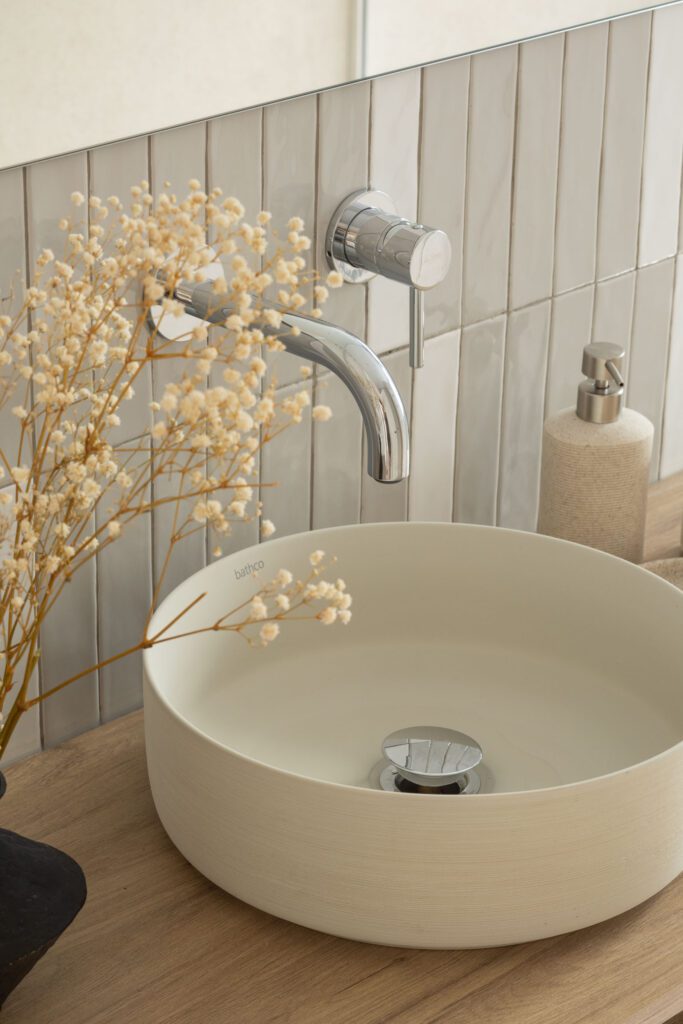
The master suite bathroom is a place of peace. The space is centered on a Carnac washbasin from Bathco made of natural porcelain. This piece not only adds a touch of luxury, but also maintains the coherence of the natural materials that predominate throughout the residence.
With its focus on natural materials and a timeless color palette, IN56 Interiorismo has created a space that is both a personal sanctuary and a place of family connection.
- Interior designer: IN56 Interiorismo


