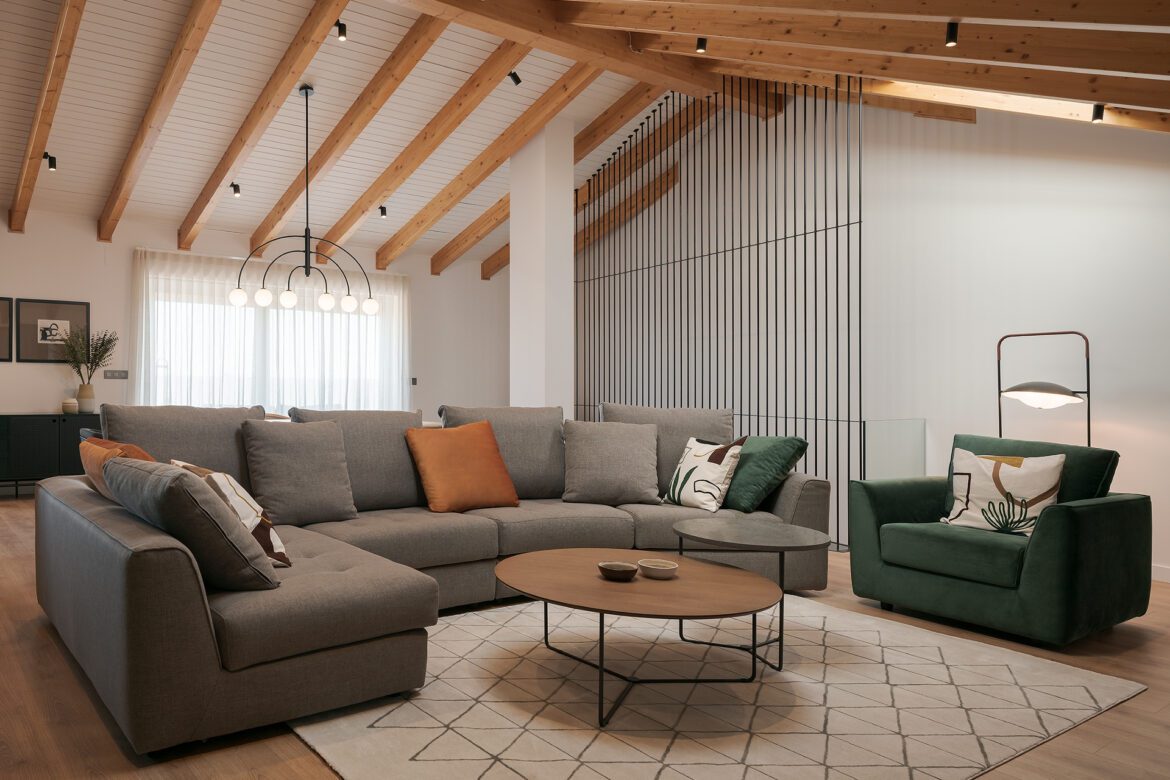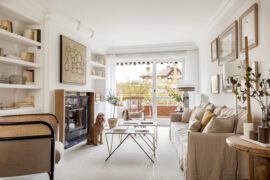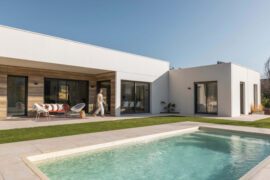The main premise for designing this duplex was to create a sober and sophisticated environment, but cozy at the same time, ideal for receiving friends and family. The interior design project focused on combining neutral tones with warm and colorful touches, adding personality and joy to every corner.
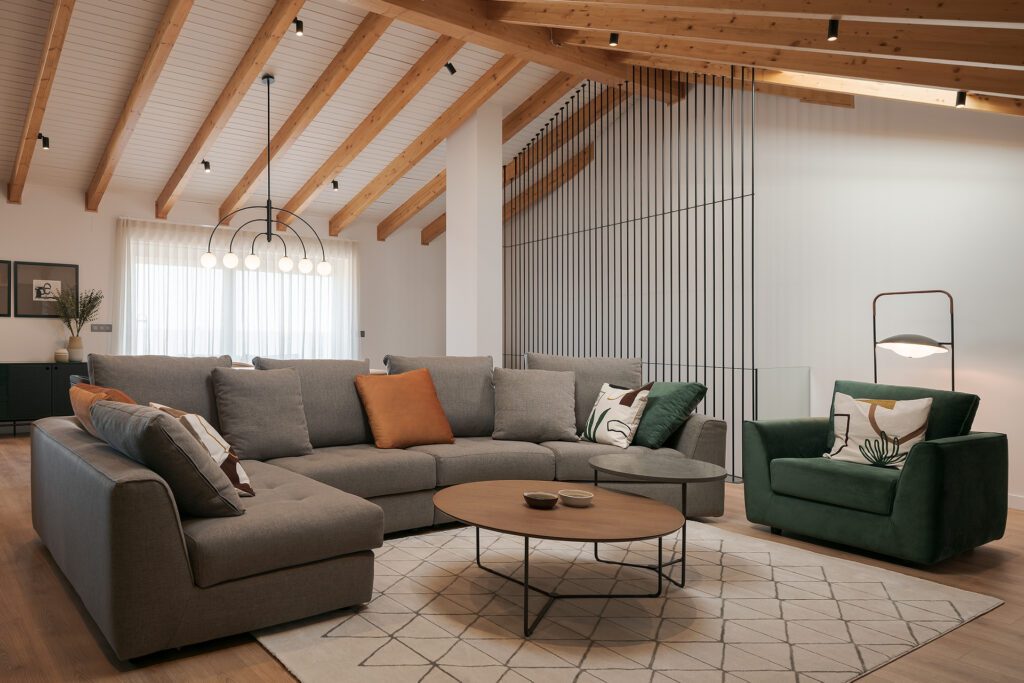
The design of the duplex is organized in a functional way, with the private areas located on the ground floor, which include bedrooms, a bathroom with Fiji washbasin by Bathco, an office and a practical laundry room. On the other hand, the upper floor becomes the social heart of the home. An open space that integrates the kitchen, dining room, living room and a charming terrace, all bathed in natural light and with a gabled roof structure that gives it a modern and spacious feel.
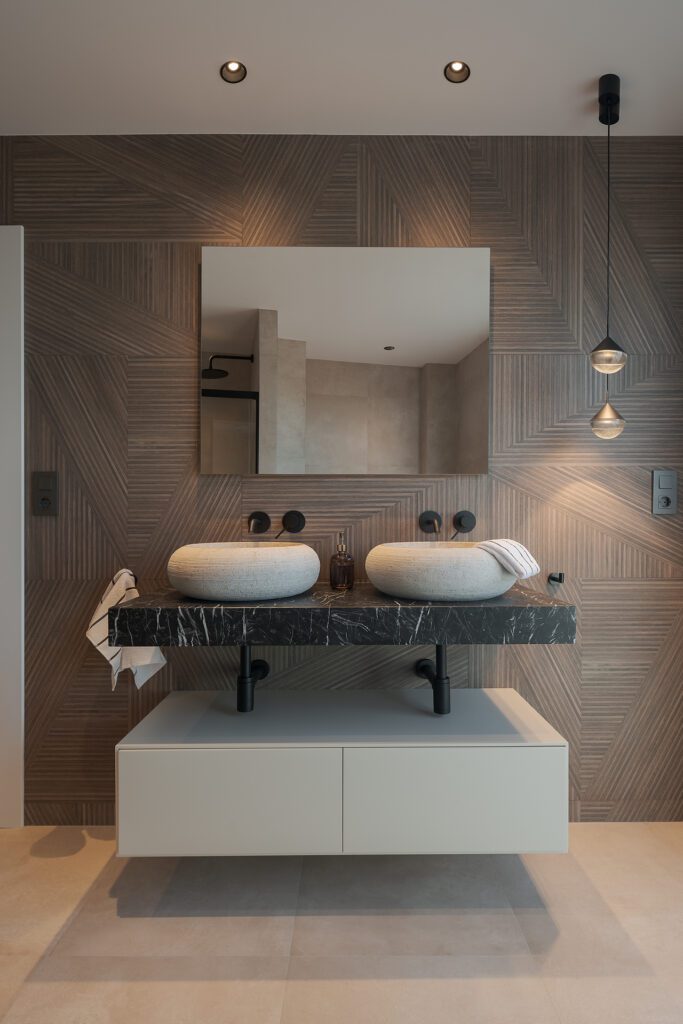
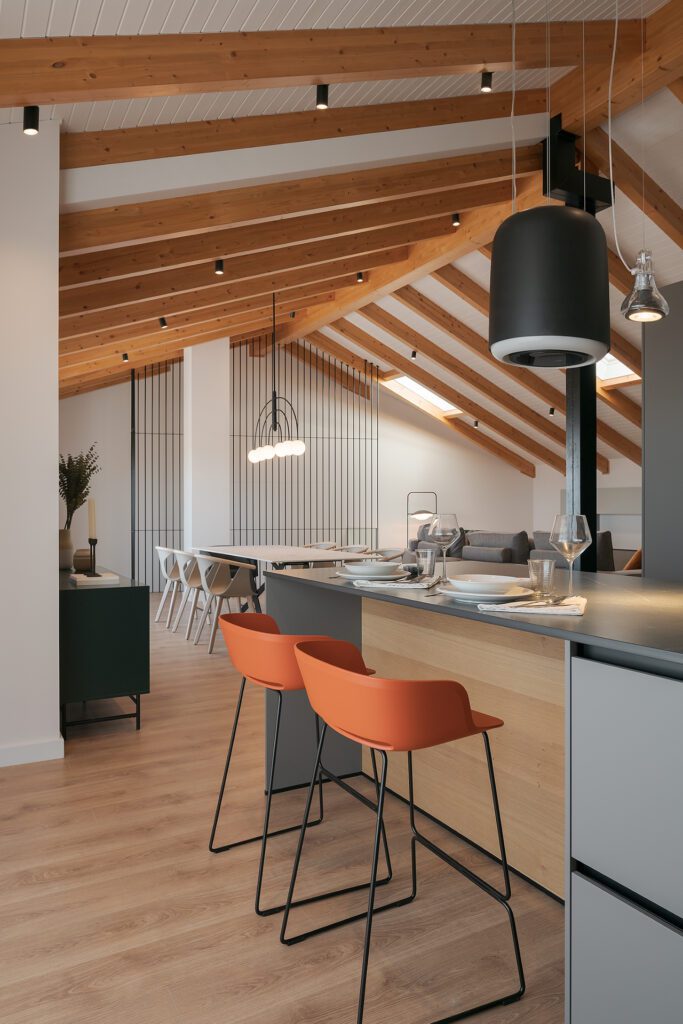
An elegant staircase, custom designed in sheet iron and black lacquered tube, acts as a unifying element. It connects the two levels and adding a touch of industrial style to the set. This duplex is a perfect fusion of style and functionality, offering a cozy retreat amidst the rural charm of León.
- Interior Studio: ANDREA MUÑOZ DISEÑO
- Photographs: IVÁN CASAL NIETO


