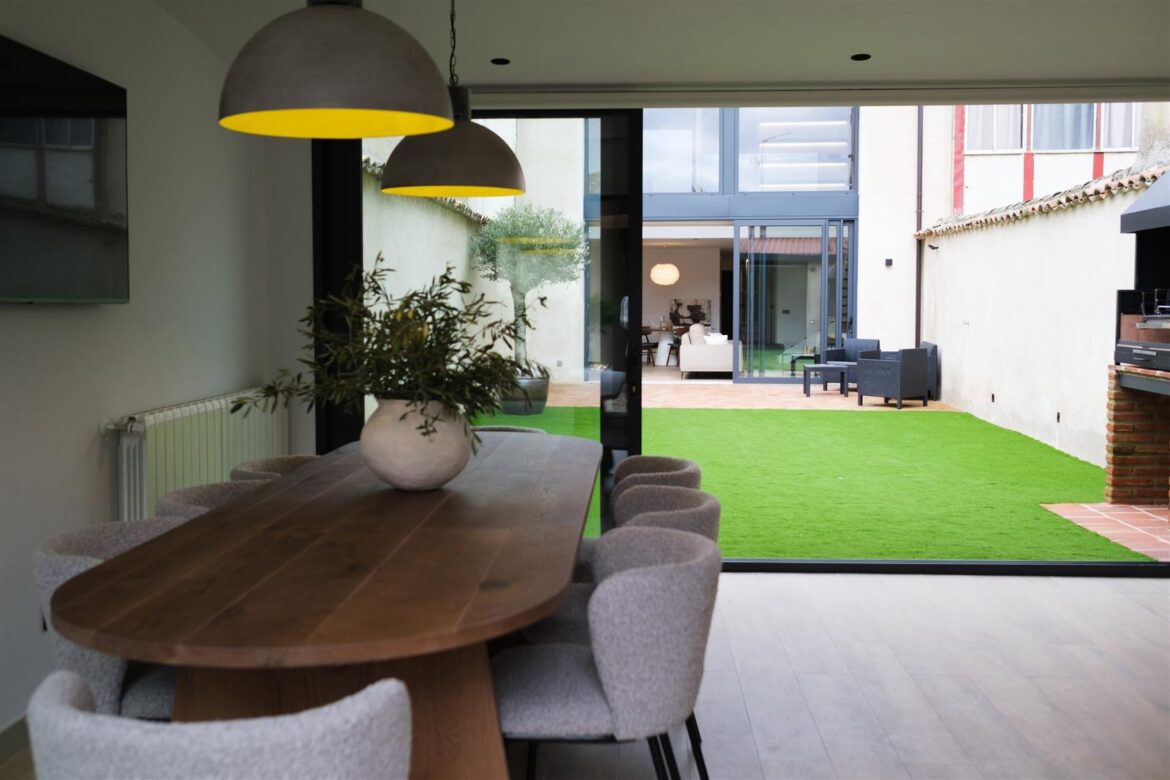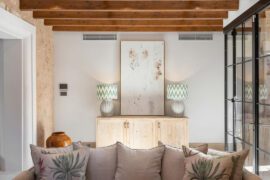Coinciding with the Camino de Santiago, in Carrión de los Condes, a fascinating story of renewal and modernization emerges. The old house, dating back to 1820, has been meticulously renovated by the visionary @johntelobusca. However, in this restoration process, the nobility of its original façade was kept intact, turning it into a living testimony of local architectural history.
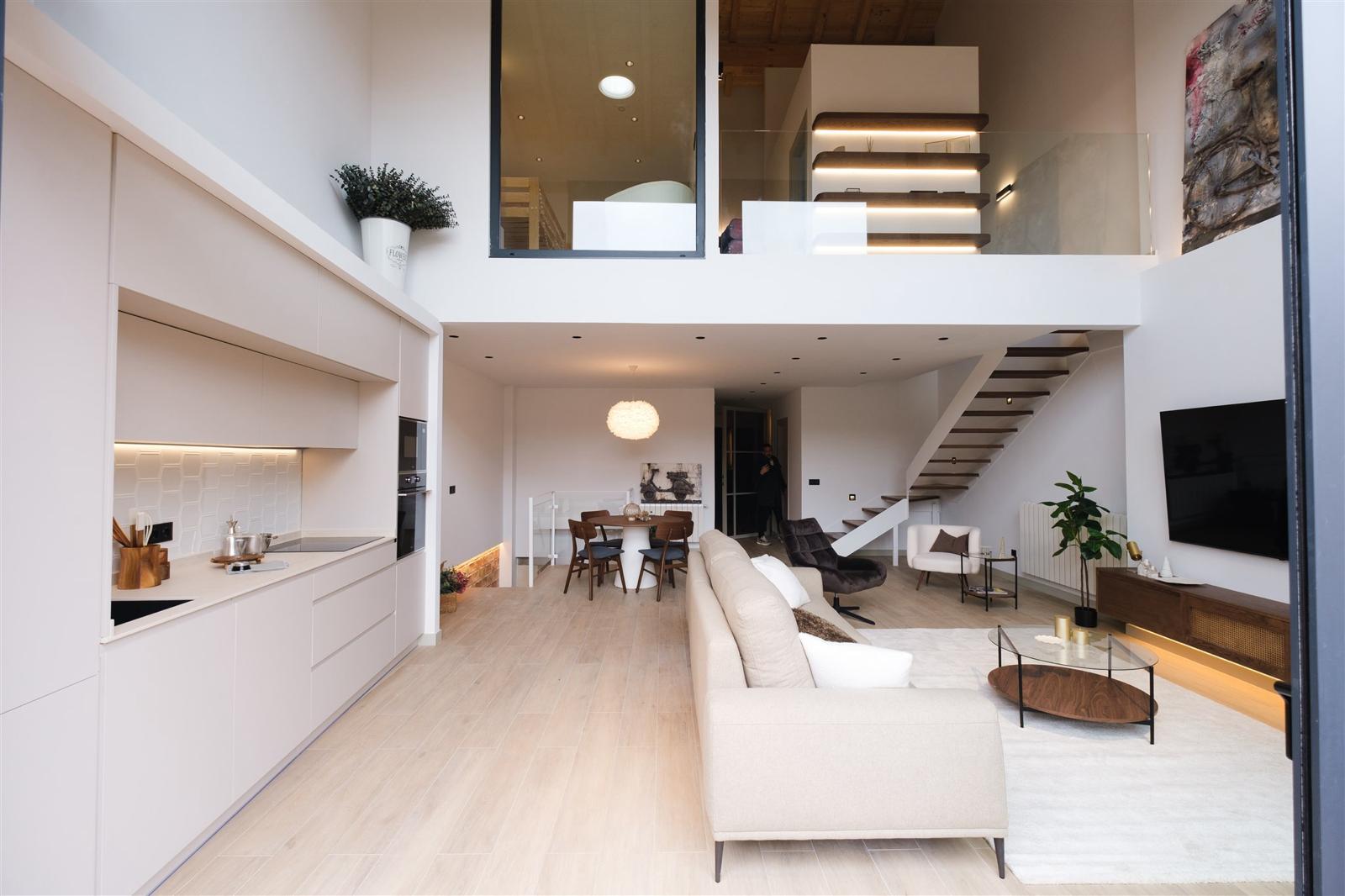
The essence of “John Finds It for You” lies in his ability to fuse the traditional with the contemporary. The house breathes an atmosphere of modernity, although the traditional touches still linger in its core. Many of the materials used come from the rehabilitation work and are intertwined throughout the house, creating a unique visual symphony.
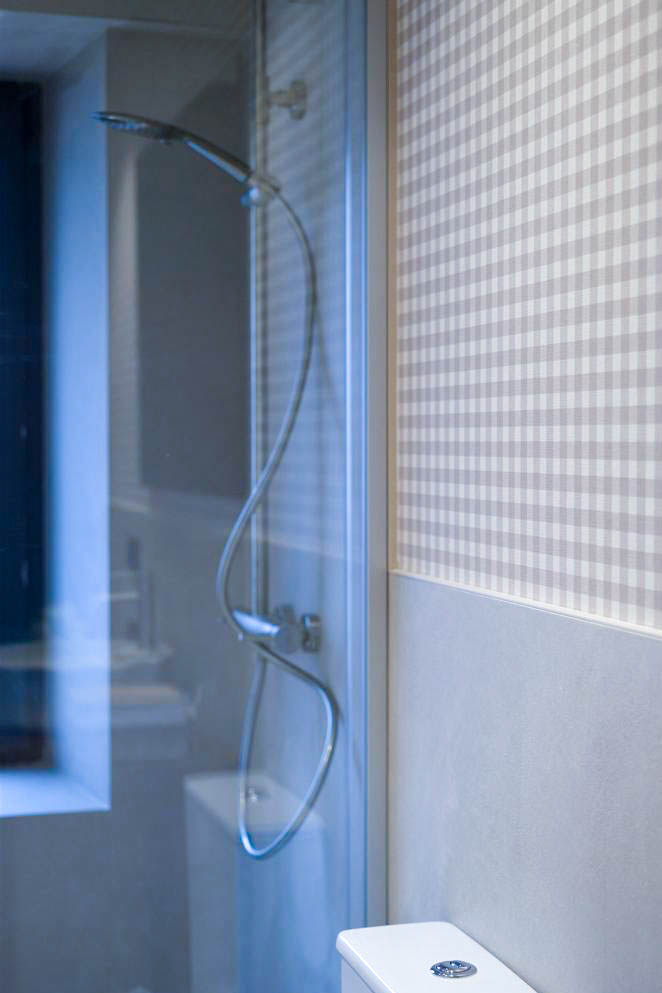
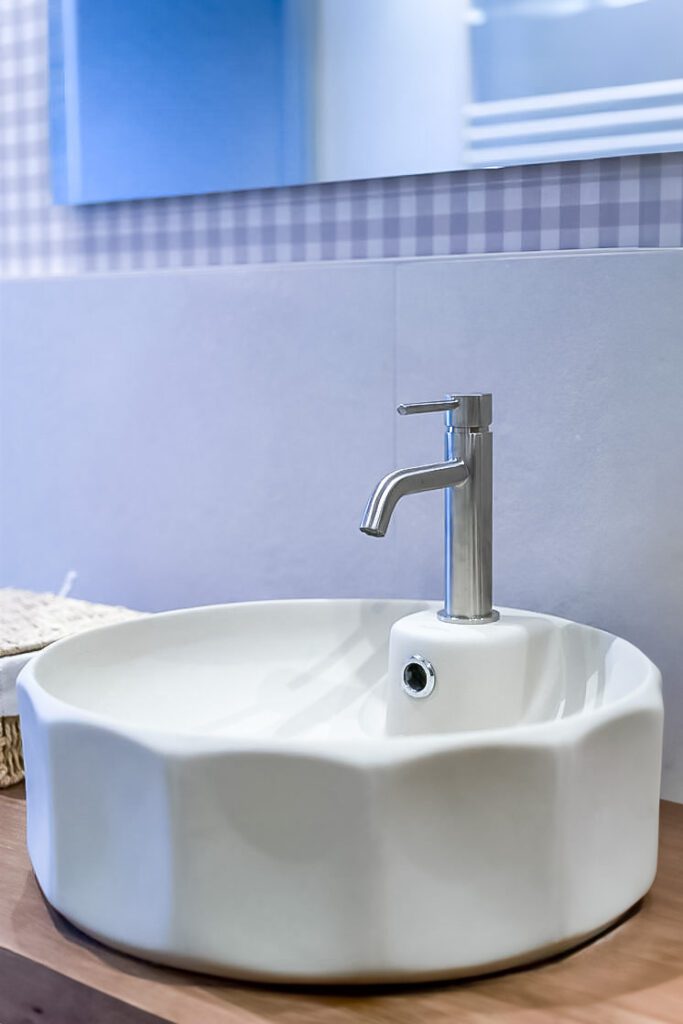
Stepping inside, one is met with an open concept on the ground floor. This main space houses a spacious and cozy living room, an open-plan kitchen and a dreamlike living room. Furthermore, on this same floor, you discover a beautifully designed master bedroom and a spacious bathroom, equipped with Bathco’s elegant Circus washbasin and a functional washer and dryer integrated into a closet.
However, what really captivates on this floor is the surprising staircase that leads to a small wine cellar with an integrated wine rack. This unique addition brings a touch of traditional charm to the prevailing modernity.
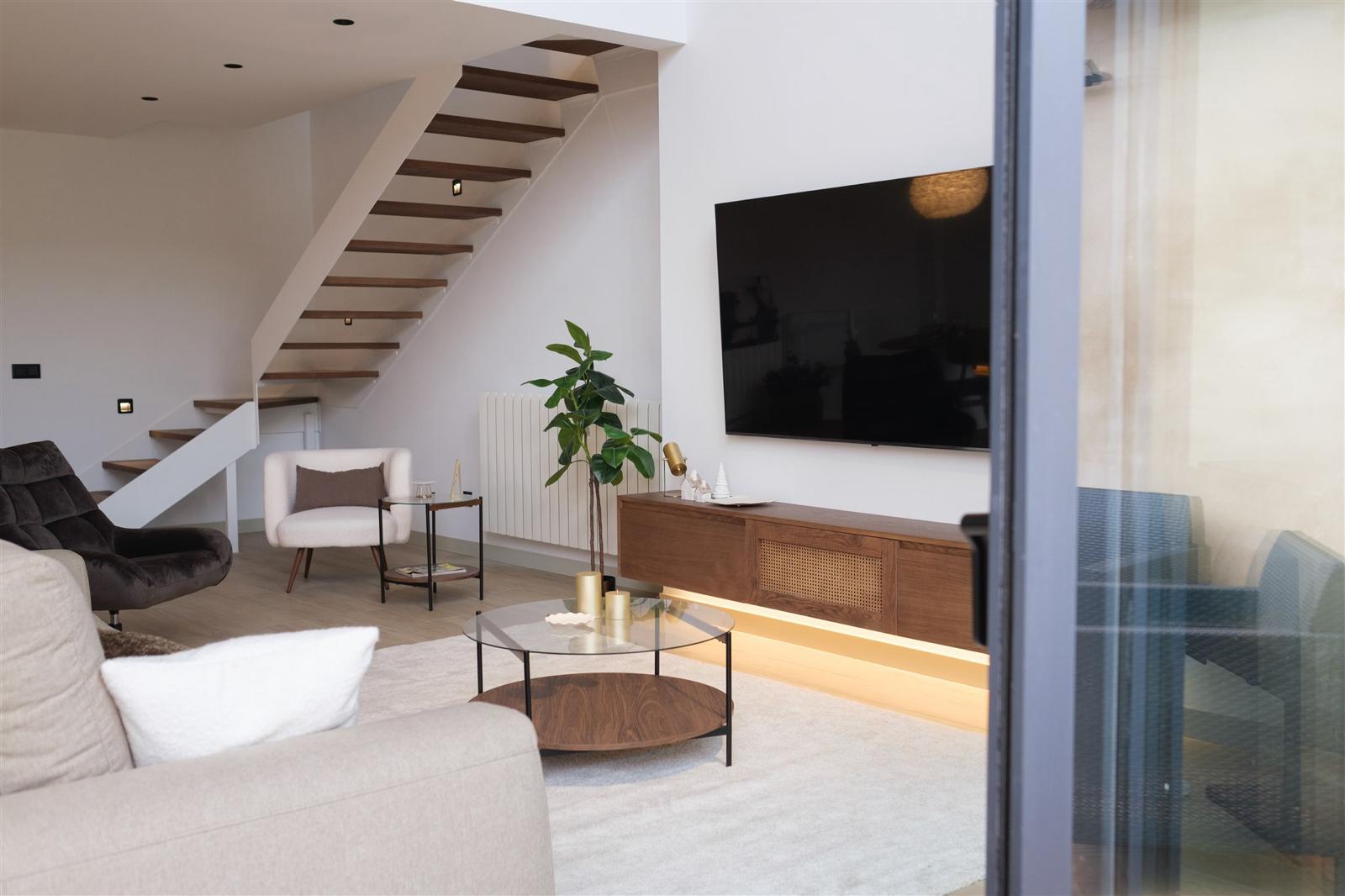
Going upstairs reveals the ingenious use of lighting in a house with impressively high ceilings. The strategically placed tubes function as vents and solar tubes, emulating the functionality of a velux, allowing natural lighting that highlights the beauty of the spaces. Here, between three bedrooms and a bathroom, two cubes stand as distinctive architectural elements, adding dimension and depth to the home while separating the different areas.
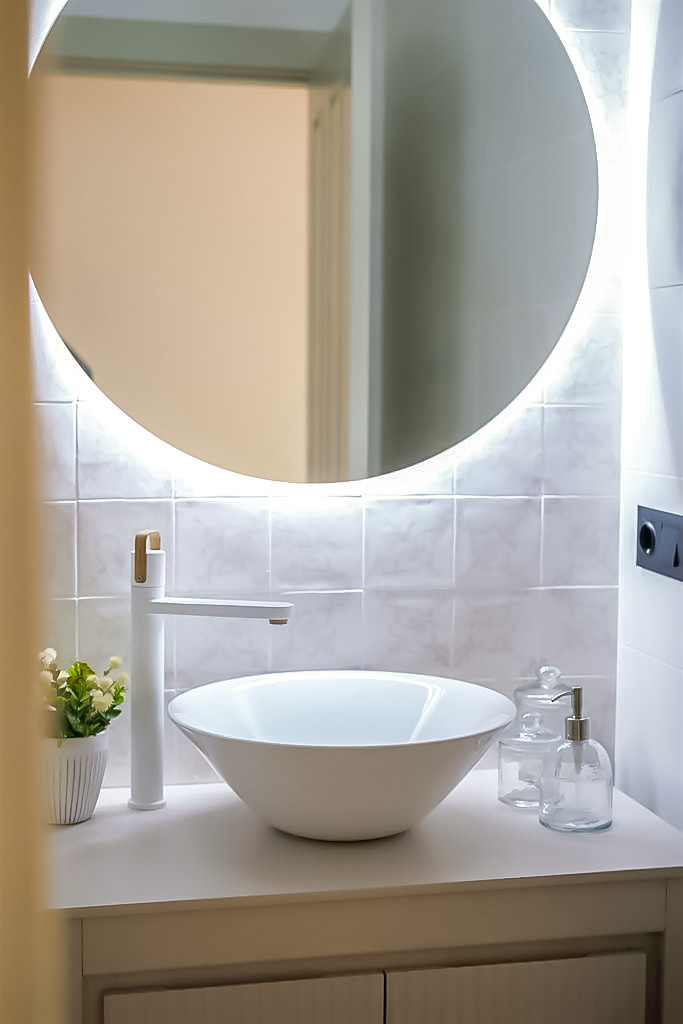
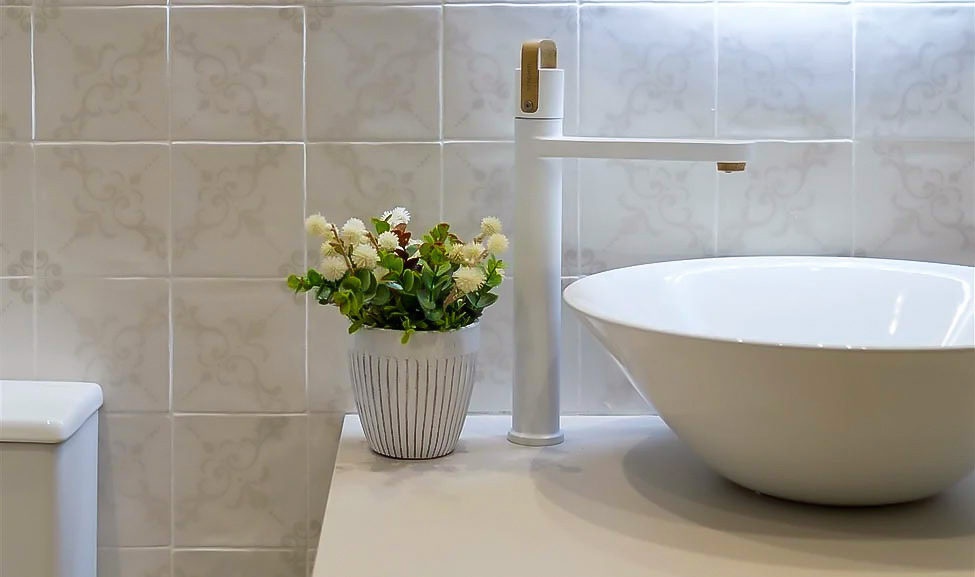
The bathroom on this floor showcases a charming combination of irregular tiles and Bathco’s Etna washbasin, a tribute to antiquity and modernity that coexist harmoniously in this home.
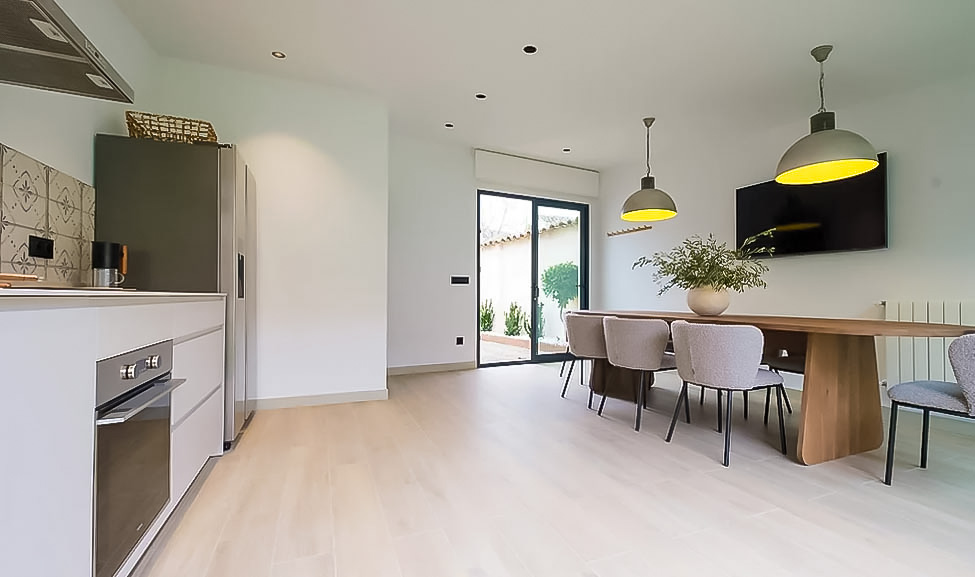
However, the real gem of the property is found in its exteriors. The garden, adorned with a herringbone floor porch, leads to a separate picnic area. This outdoor space is equipped with a barbecue, a kitchenette and an old oak center table, creating the perfect setting for family and social gatherings. The final touch of originality is found in the outdoor toilet, with a Bathco Seychelles washbasin housed in a niche, adding a touch of class to this outdoor space.
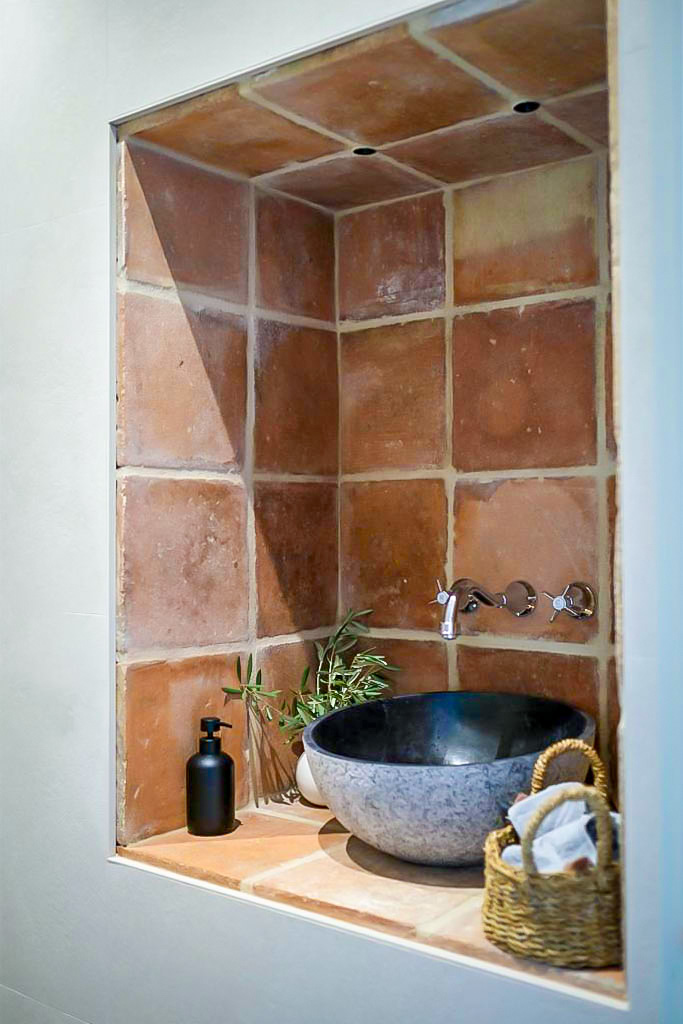
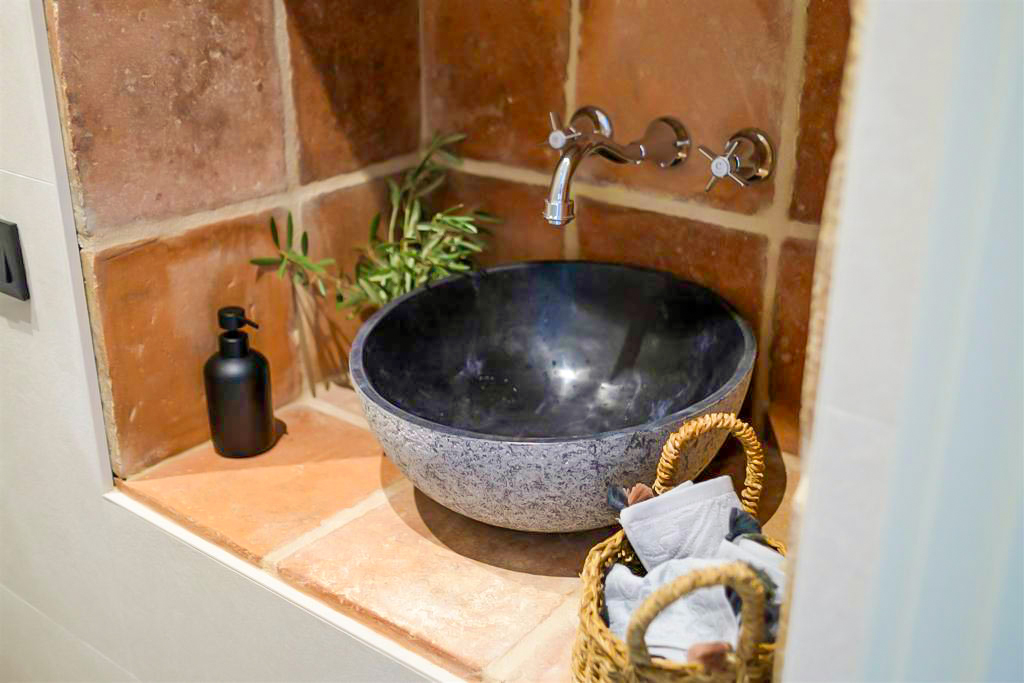
Furthermore, the details reveal a commitment to sustainability and the preservation of local heritage. Materials recovered from the rehabilitation itself, such as the planters in the garage and the cobbled path that leads to the picnic area, reinforce the connection of the house with its historical and natural environment.

- Interior design and architecture: JOHNTELOBUSCA (@johntelobusca)


