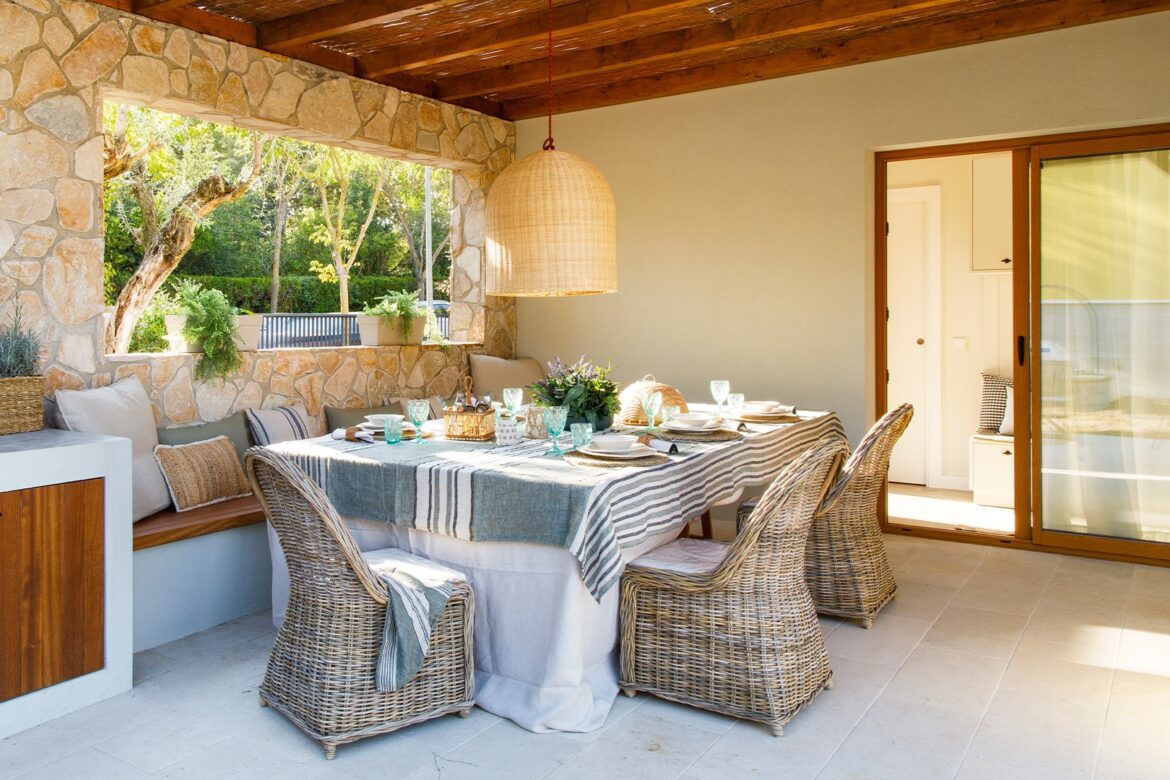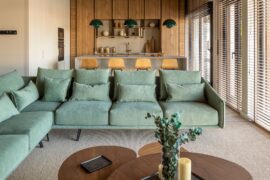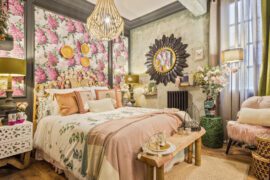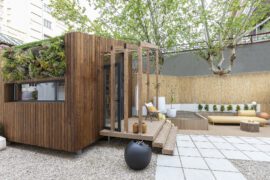Located in a natural space on the outskirts of Barcelona, this home perfectly combines functionality with aesthetics: a single-story detached house, which has been transformed into an oasis of light and comfort by interior designer Pia Capdevila .
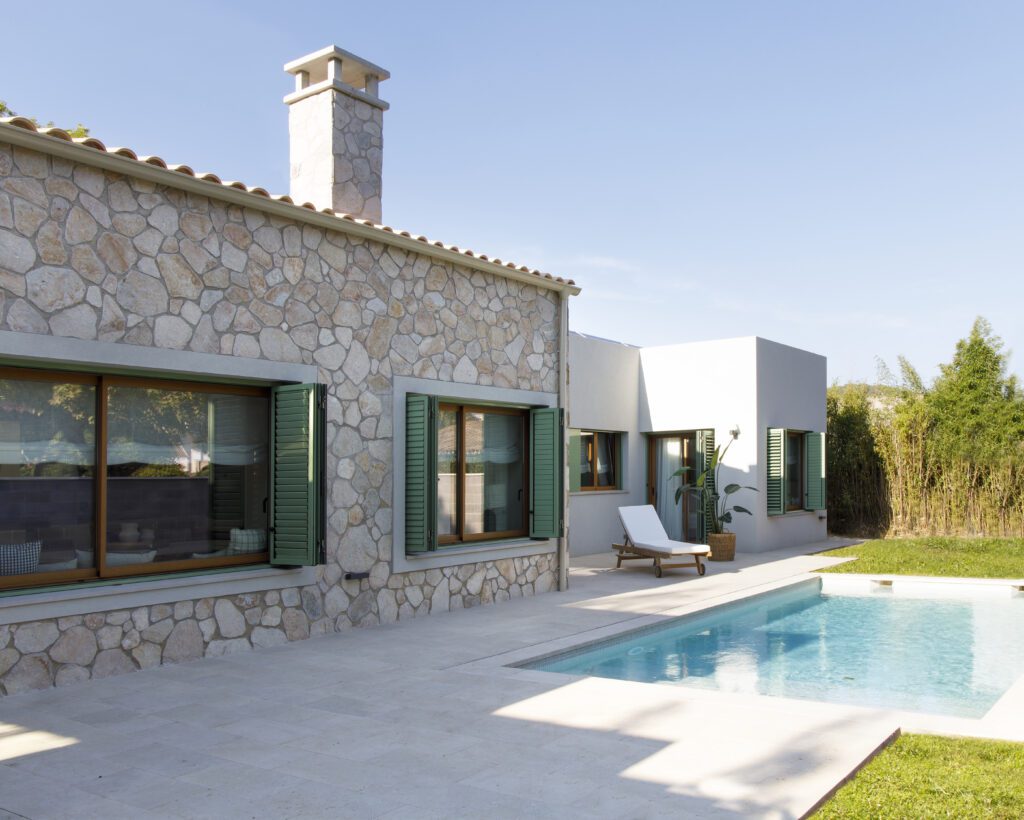
This home, conceived as the perfect refuge for a young couple with two girls, has a great feeling of spaciousness and luminosity that envelops, thanks to the strategic use of light and neutral colors that amplify the feeling of space and connect the house with its natural environment .
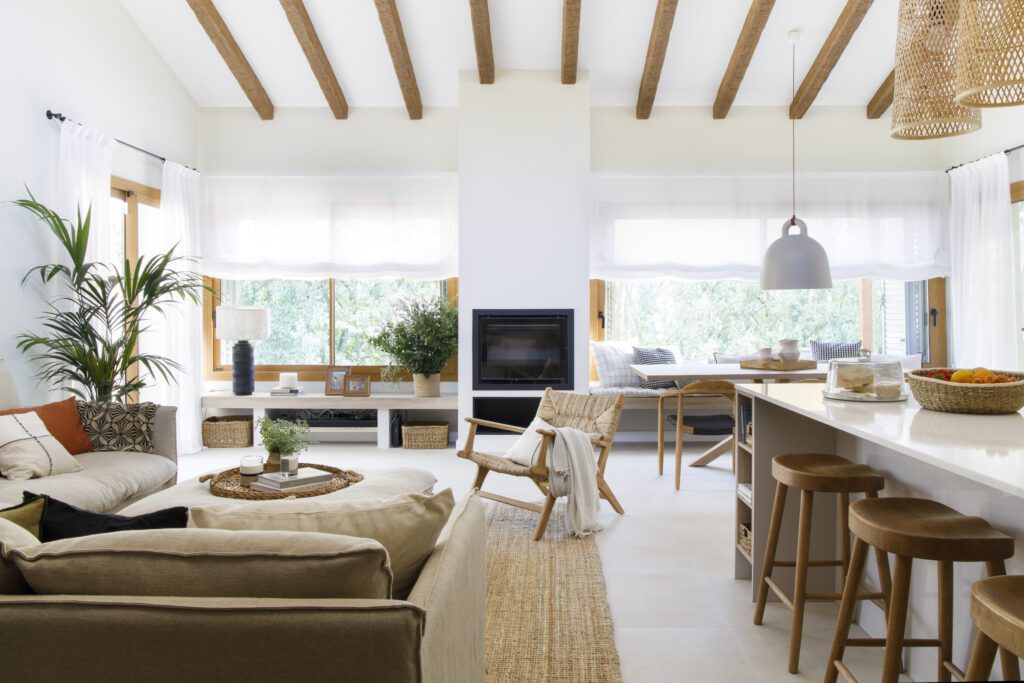
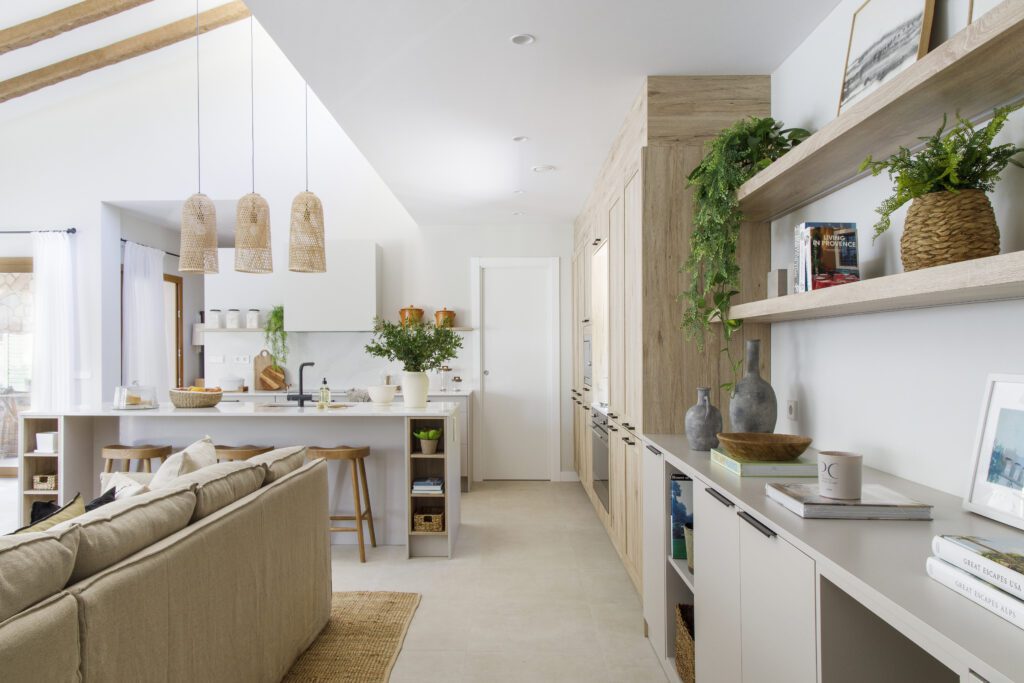
The house is composed of a hall, a double guest room with a small toilet with a Bathco sink, a living-dining room-kitchen, two single rooms for the daughters with a shared bathroom, a study area and a main double room with a bathroom and dressing room.
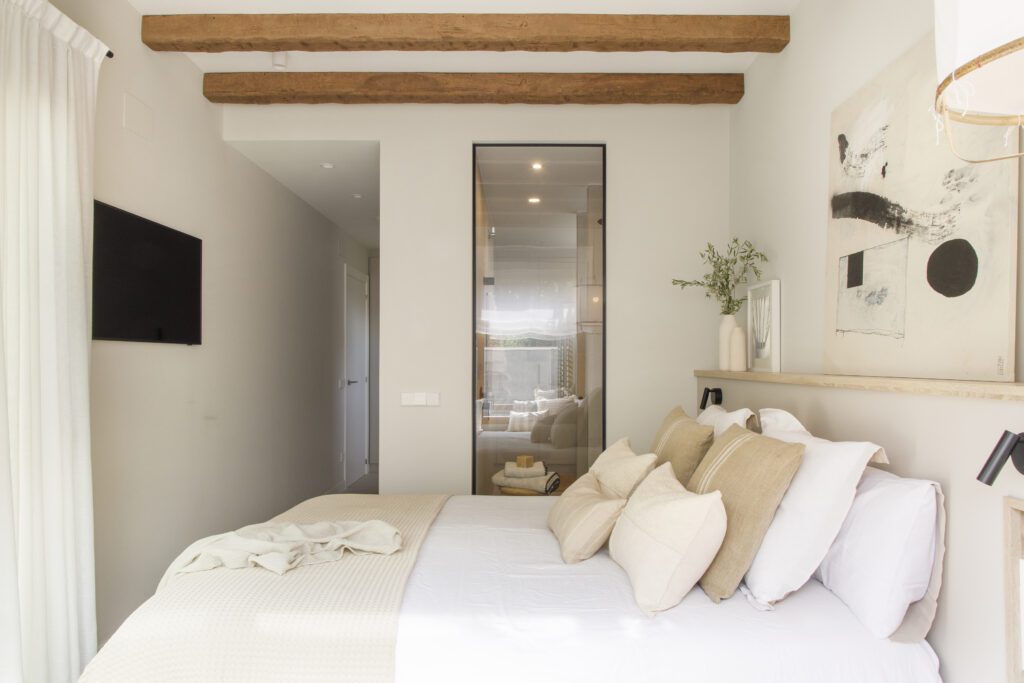
One of the most outstanding features of this residence is the master suite, which redefines the concept of intimacy and connection with the environment. With an open and functional layout, the bedroom is harmoniously integrated with a dressing room and a bathroom. The most striking thing is the absence of doors between the different rooms, which creates a feeling of continuity and fluidity. In the suite’s bathroom there is a laminate cabinet with a double sink from the Livorno model by Bathco. The toilet and shower overlook the bedroom through glass that allows in both light and views of the garden.
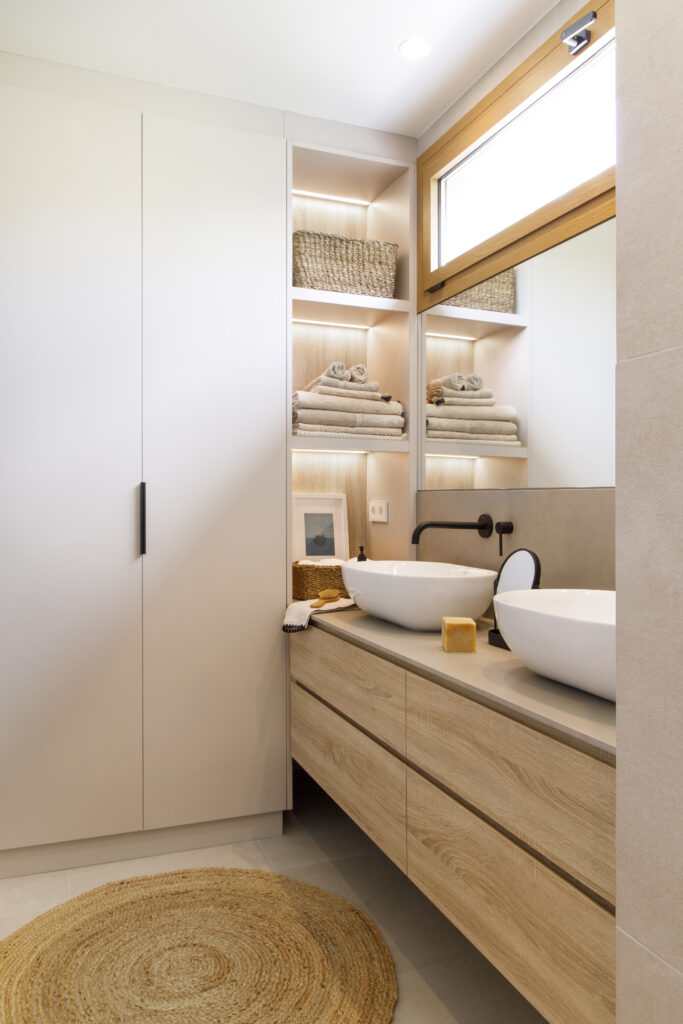
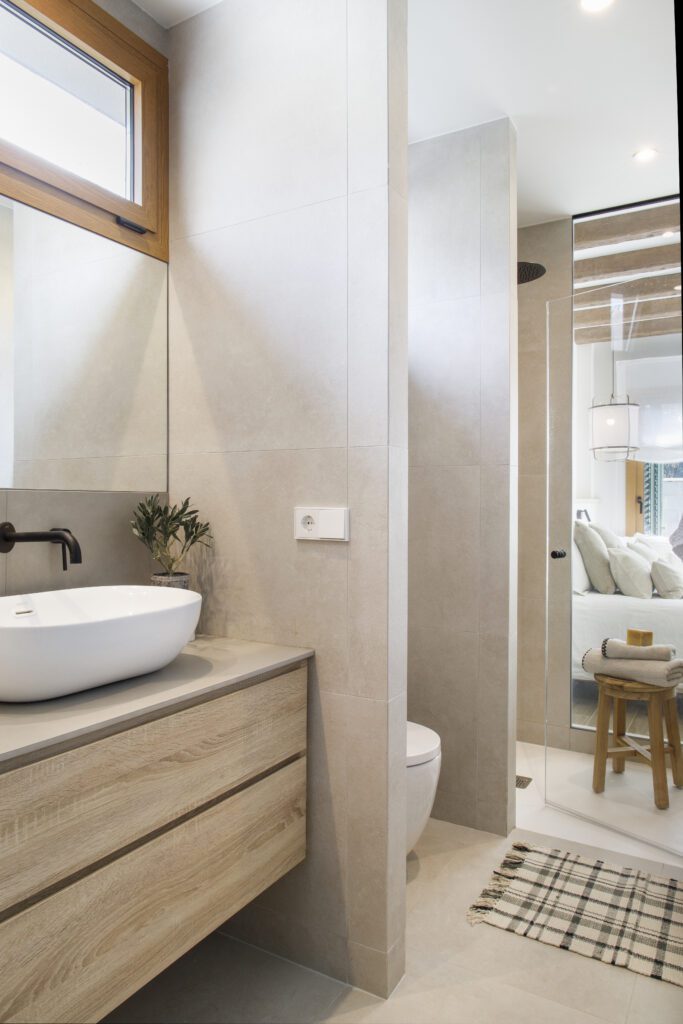
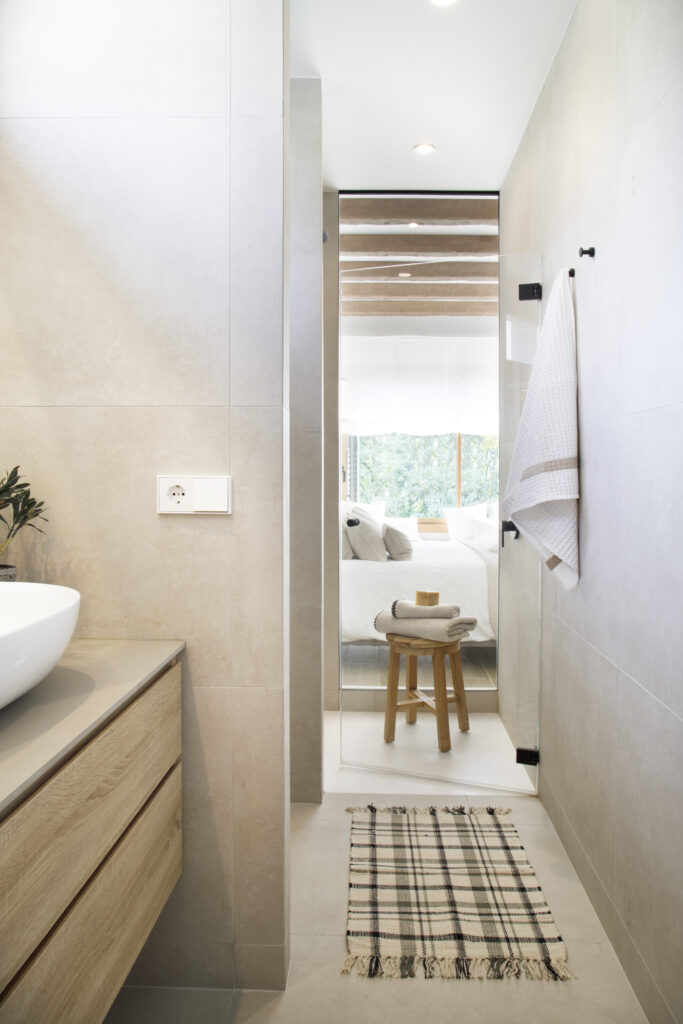
Thanks to the creative vision of Pia Capdevila, this home becomes much more than just a home. The integration of all spaces creates a unique sensory experience, where interior design and nature merge in harmony.
- Interior design: PIA CAPDEVILA (@piacapdevilainteriorismo)


