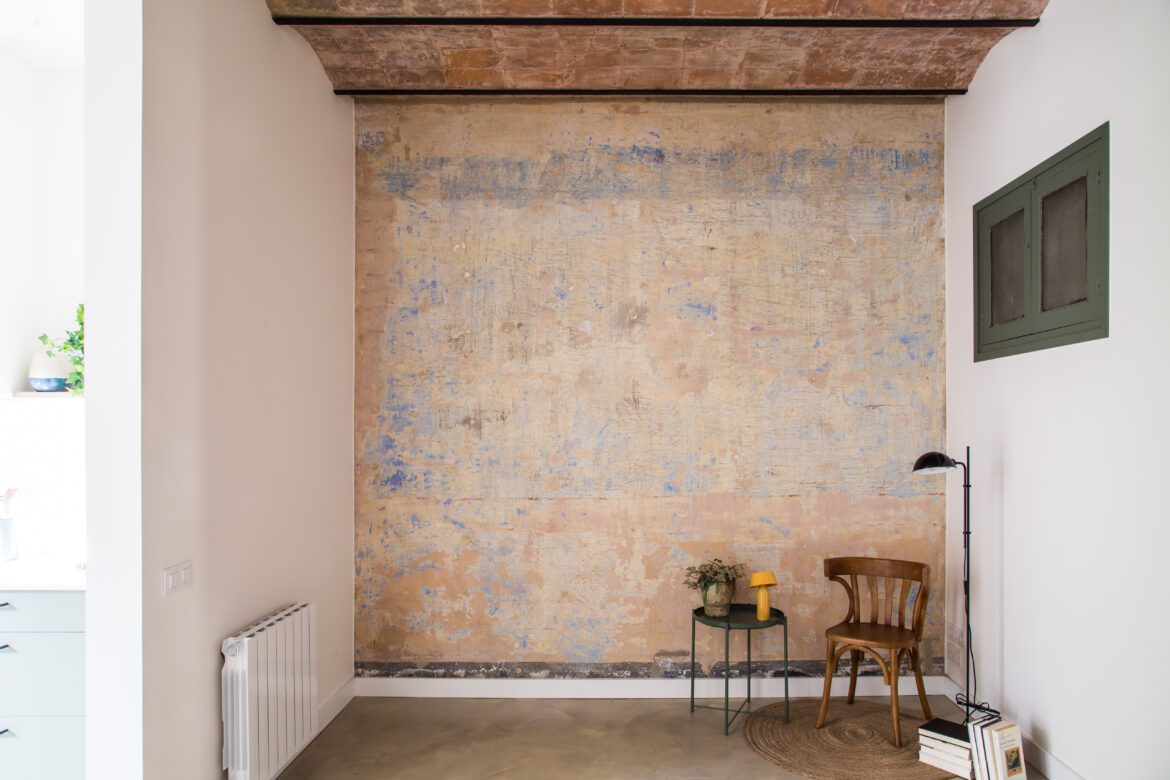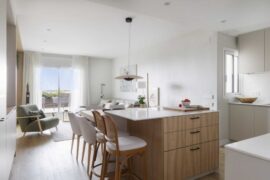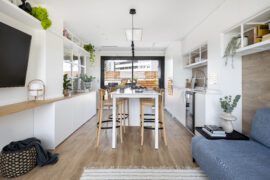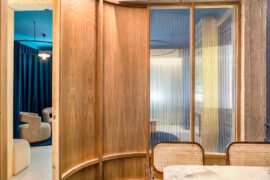When it comes to remodeling a home, it often involves tackling significant challenges to transform a dark space into a bright and functional home.
In the vibrant neighborhood of Gràcia in Barcelona, a design team from MADE BCN faced a home with a chaotic layout. The decision was made to completely demolish the existing layout and rethink the entire space.
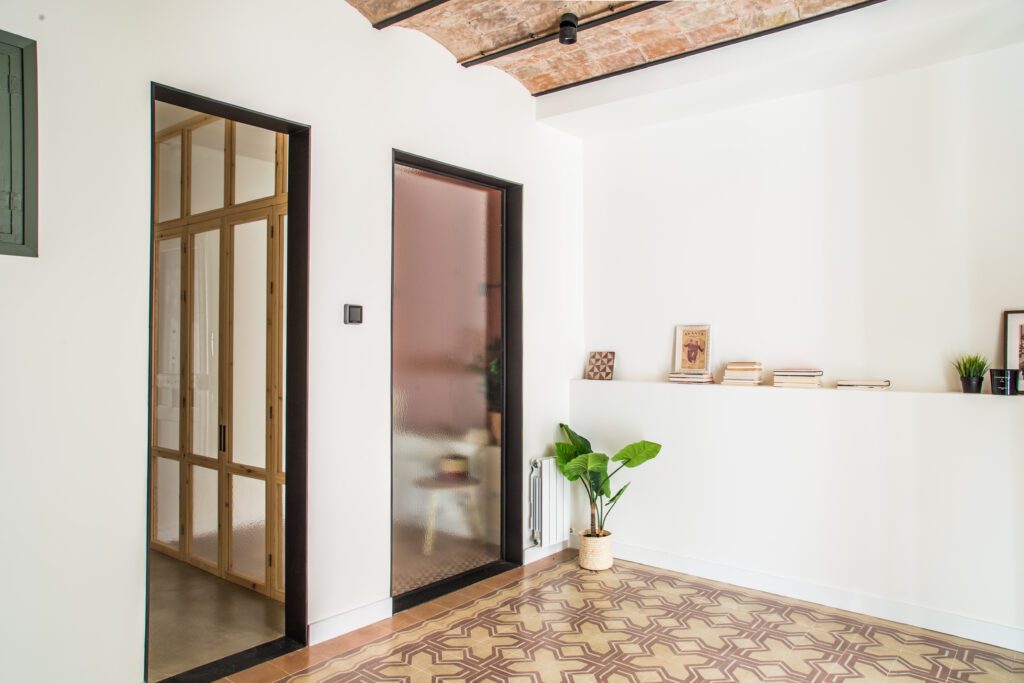
The new arrangement included a single bedroom, a spacious living-dining room with an integrated kitchen, and a small visually connected studio with the living room. The hallway, instead of being a gloomy space, was transformed into a sculptural journey incorporating built-in shelves, reclaimed doors, and a large folding wooden and glass structure, allowing natural light to flood in. This dynamic hallway also became a crucial storage solution in a compact space.
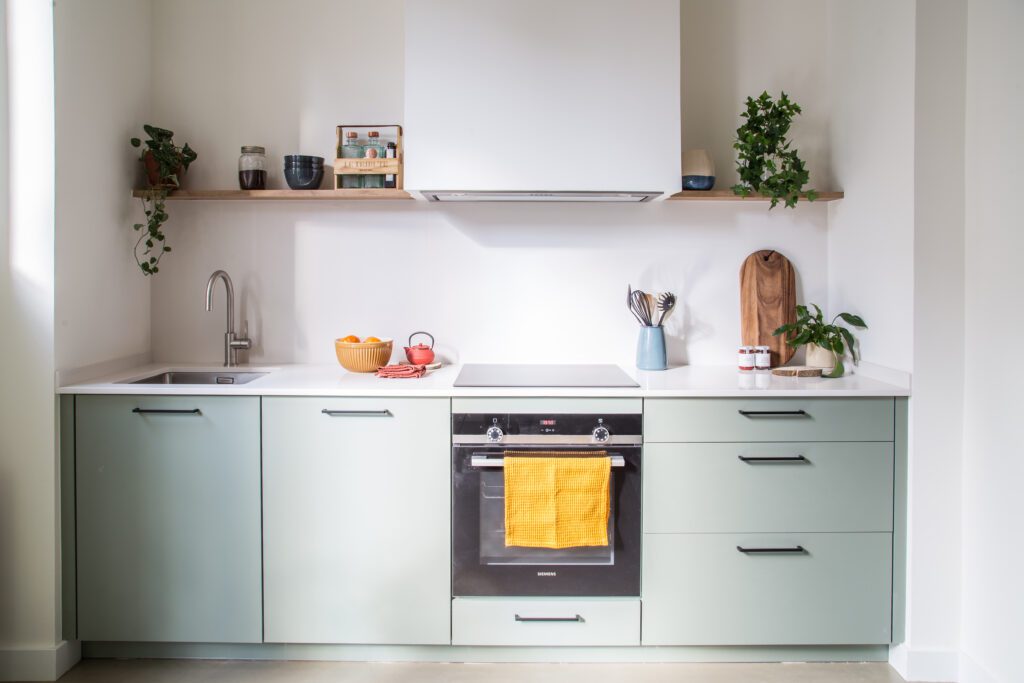
Materials used in the project were carefully chosen to preserve the history of the apartment. All original hydraulic floors were recovered and restored, while light gray-stone microcement was used in areas where preserving the original floors was not possible. This achieved a balance between authenticity and discretion in the design. Additionally, an interesting contrast was created between the patterns of the hydraulic floors and the simplicity of the continuous pavement.
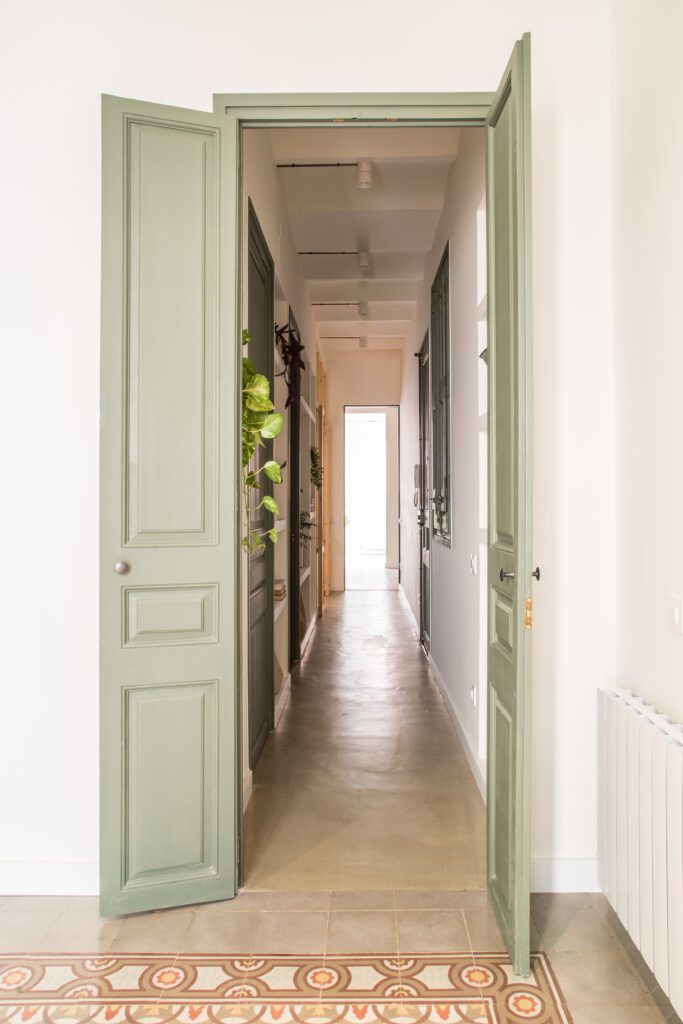
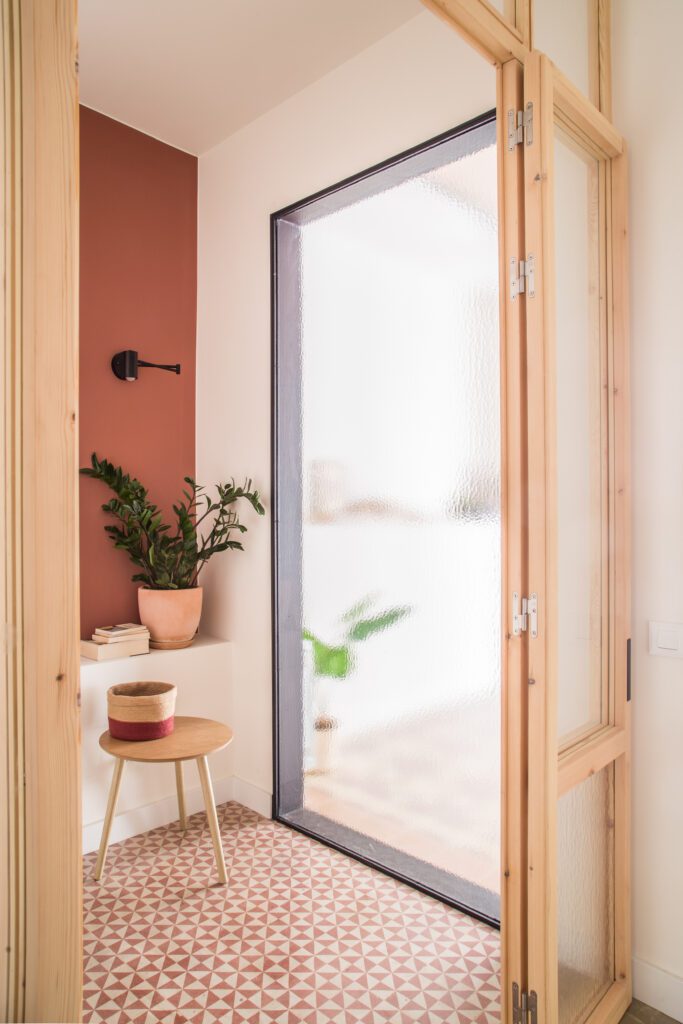
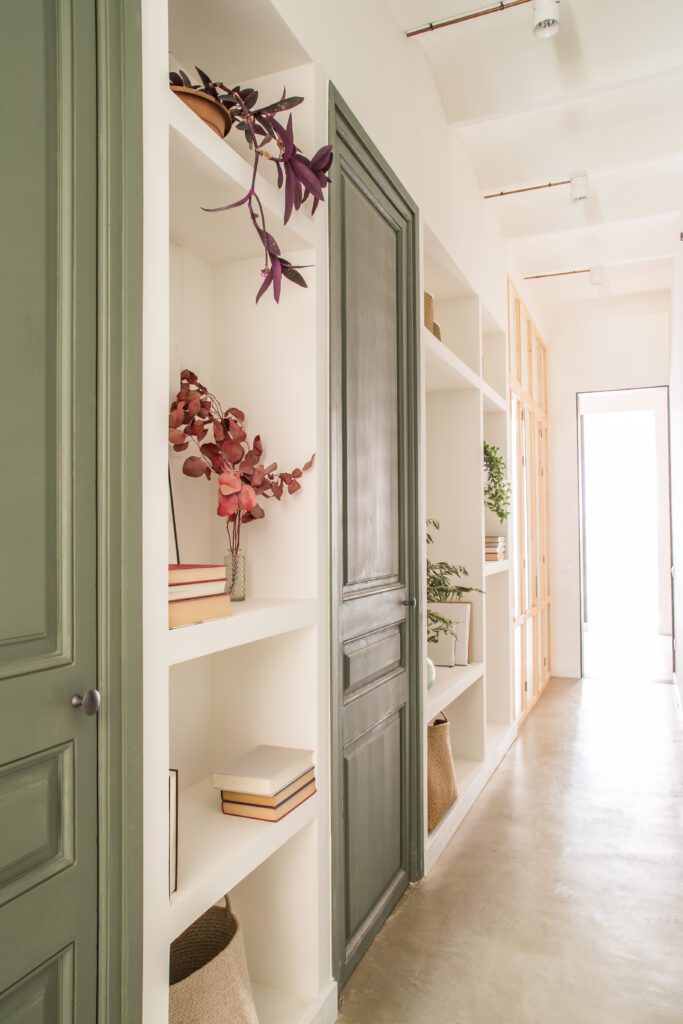
Color choices played a significant role in the transformation. Terracotta tones for coverings and ceilings, along with olive green in carpentry elements, added energy and personality to the space. This is well reflected in the bathroom, where the walls and floors are coated in these earth tones, and the Dinan cru sink, a basin with natural porcelain, is used.
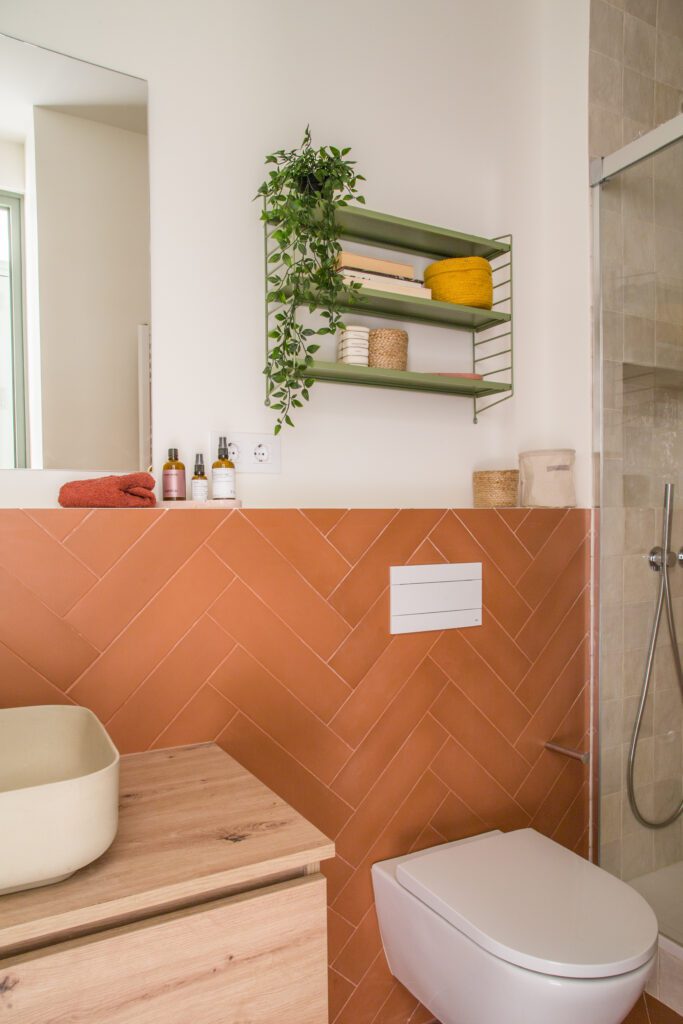
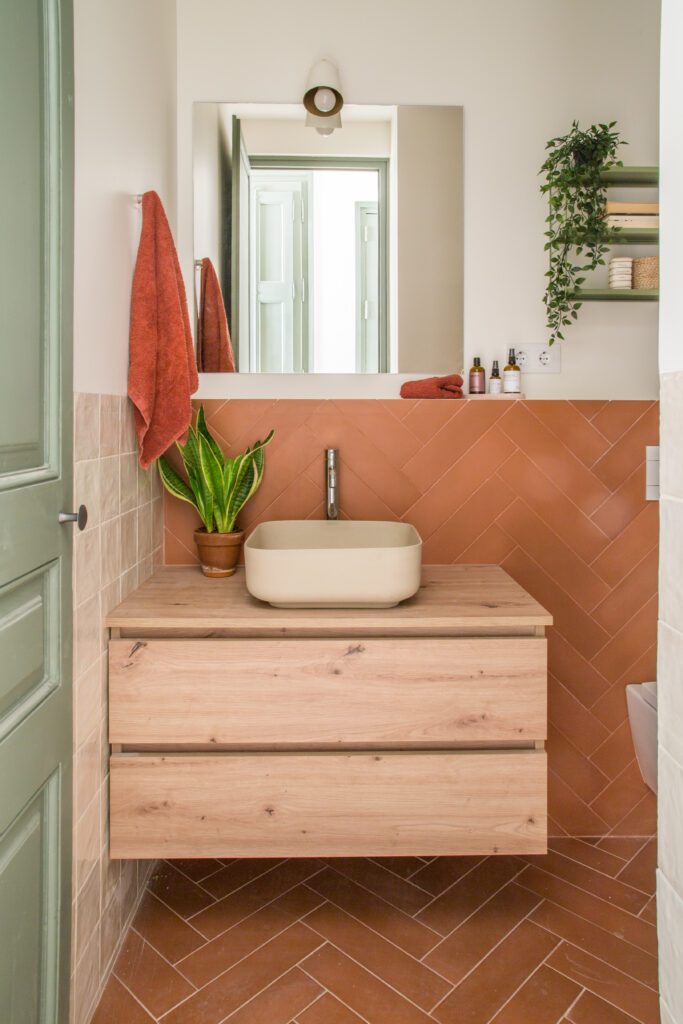
The final result of the remodeling is a fresh, balanced, and bright space. The darkness and lack of ventilation have been replaced with a natural and serene atmosphere. This space inspires creativity and offers a sense of joy to its inhabitants.
- Interior design studio: Made BCN


