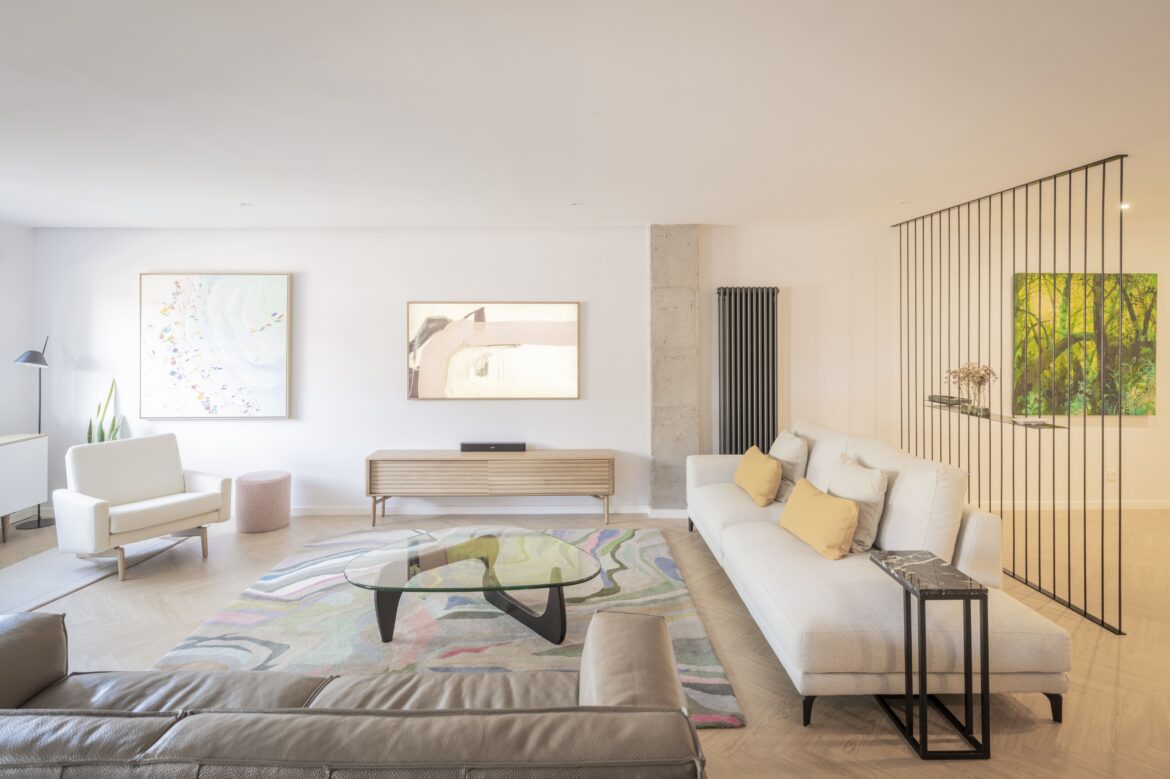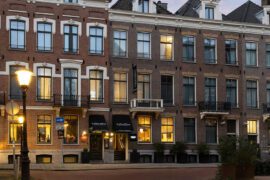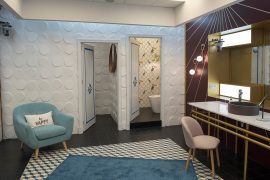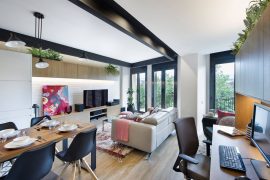The transformation of this house from the 80s into a contemporary and visually connected space was a great challenge for Estudio Ibarra. In this exciting remodeling project, the interior design team’s main objective was to satisfy the needs of the owners. They longed for a fresh, modern design that would reflect their laid-back yet sophisticated personality.
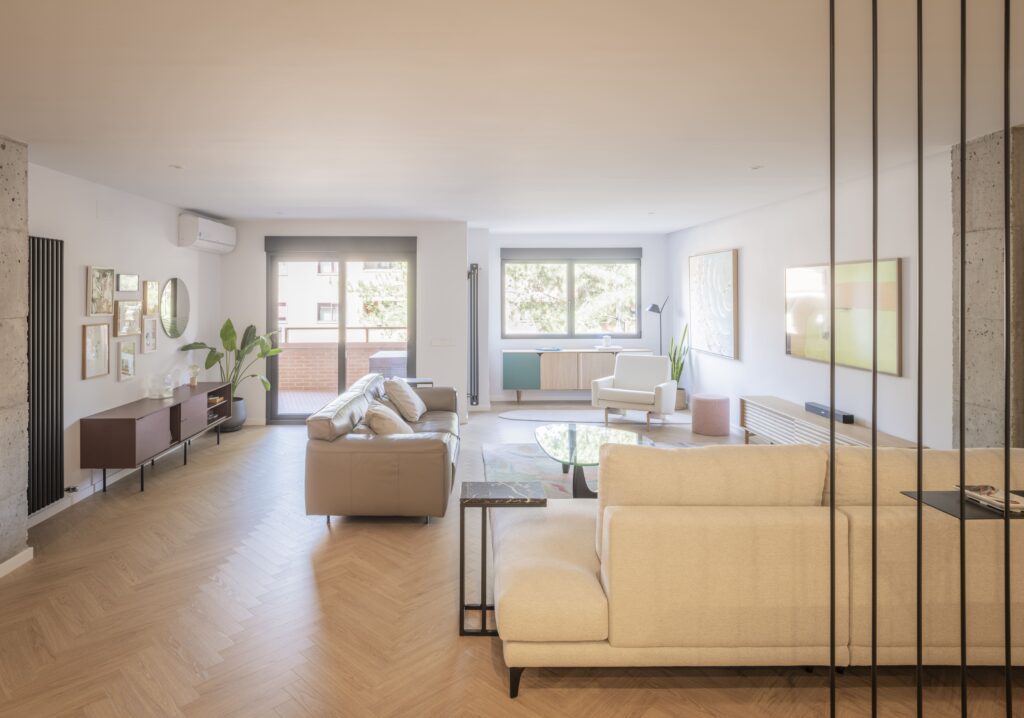
The main focus was placed on highlighting the openness of the space between the kitchen, living room and dining room, creating a feeling of spaciousness at all times. Although the original layout of the house required few changes. It was decided to open up the space of the living room and the kitchen, turning it into an area of 70 square meters. This decision allowed for better fluidity between the two areas, encouraging interaction and facilitating entertainment during meetings and social events.
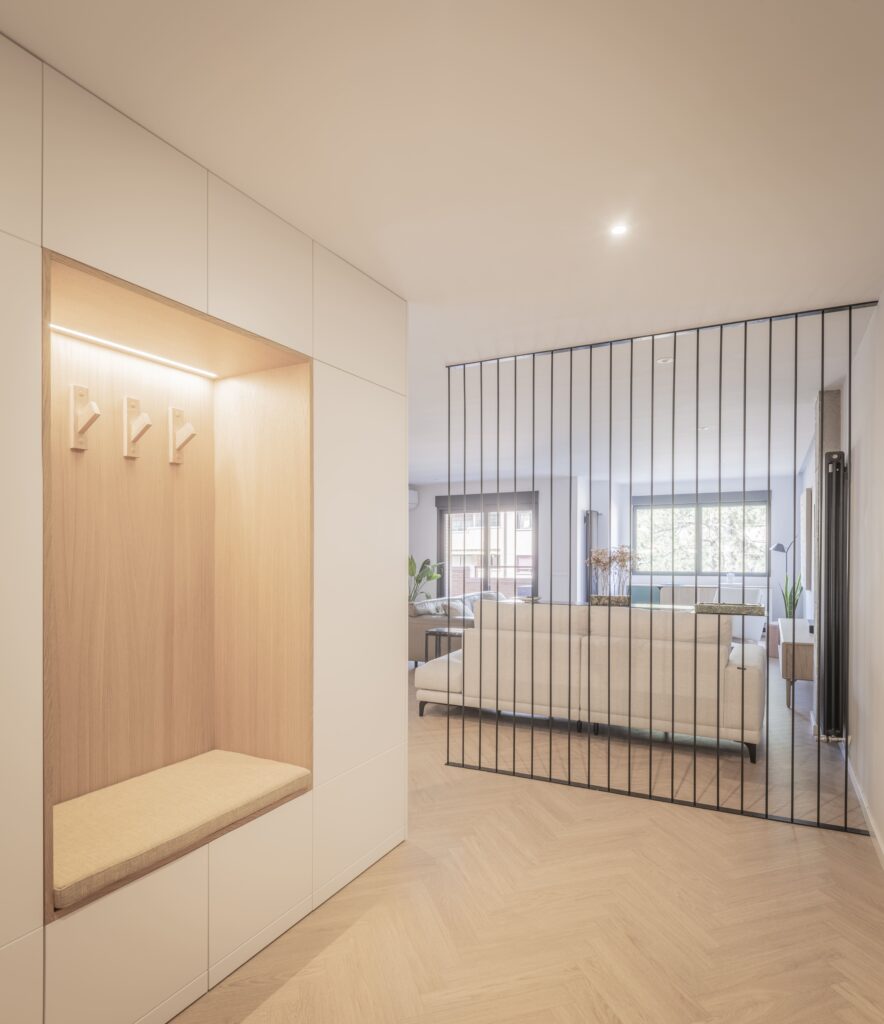
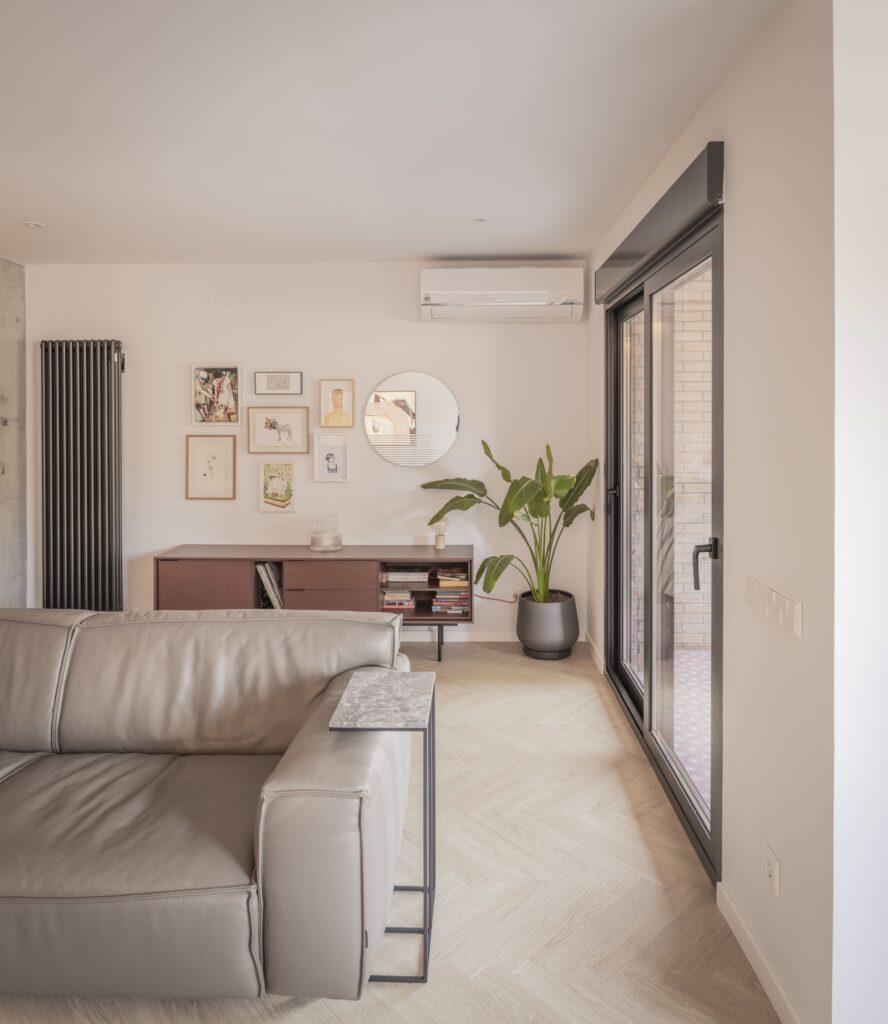
While the rooms kept their usual 80’s house configuration to meet the needs of four bedrooms. A contemporary approach to décor and finishes was applied to provide a modern and stylish feel throughout the living space. Lighting played a crucial role in the project, highlighting the architectural features and highlighting the key details of the house.
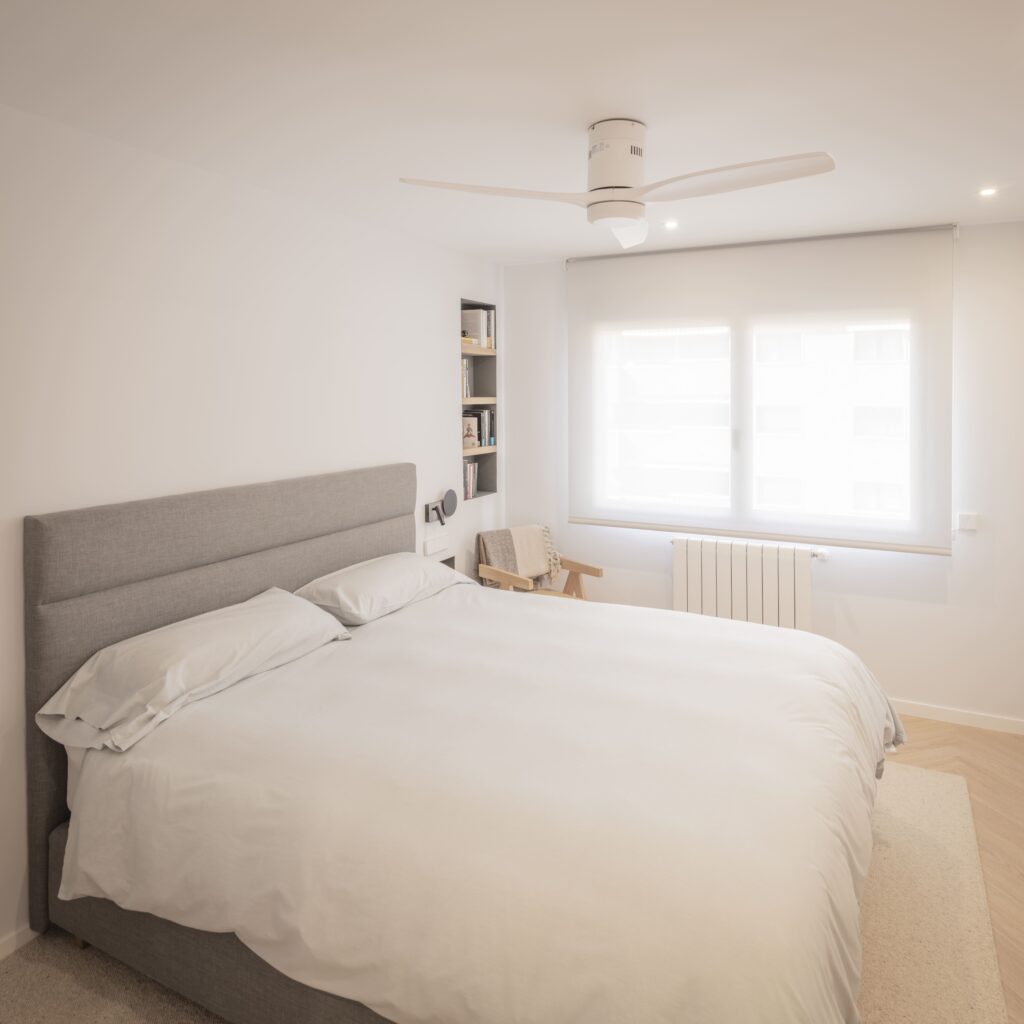
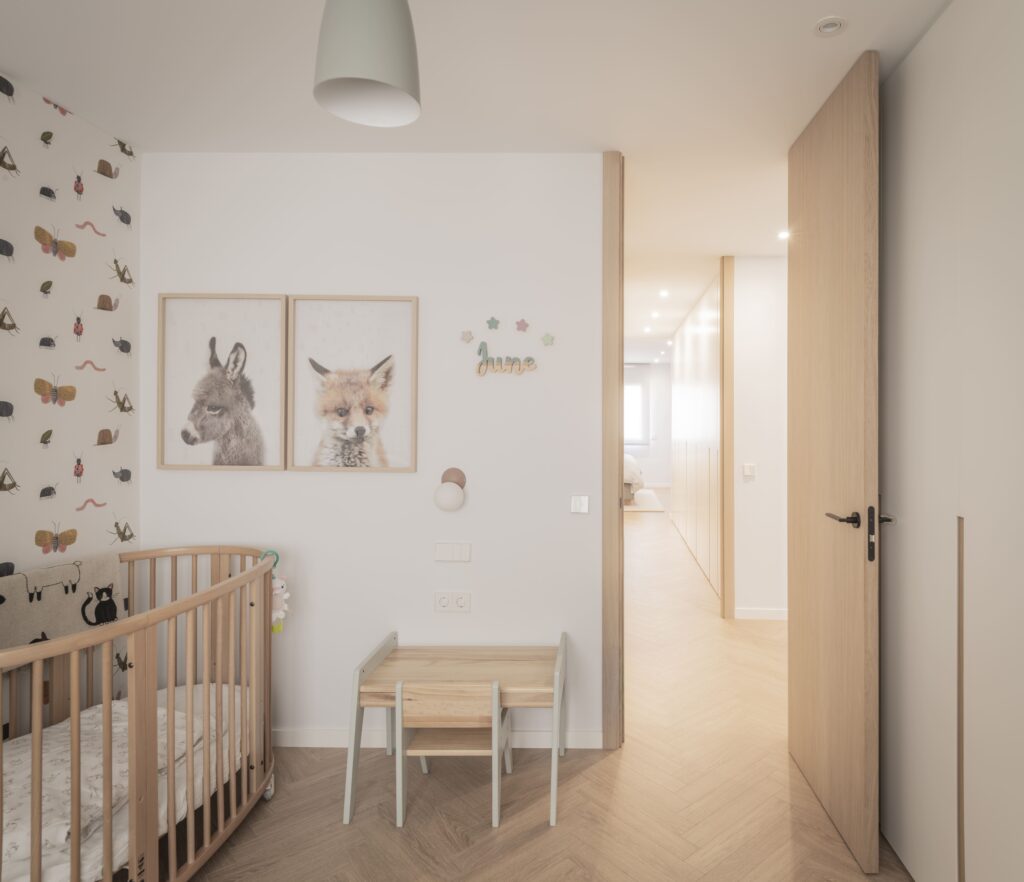
In order to achieve a cohesive visual connection throughout the home, materials and colors were carefully selected to complement each other. The chosen color palette was based on neutral and bright tones, creating a fresh and bright atmosphere in all areas. Special emphasis was placed on details, such as in the main bathroom, where the Nilo washbasin became the heart of the space. The incorporation of large-format porcelain tiles, a large mirror, and custom-made furniture in oak palillería highlighted the importance of this area.
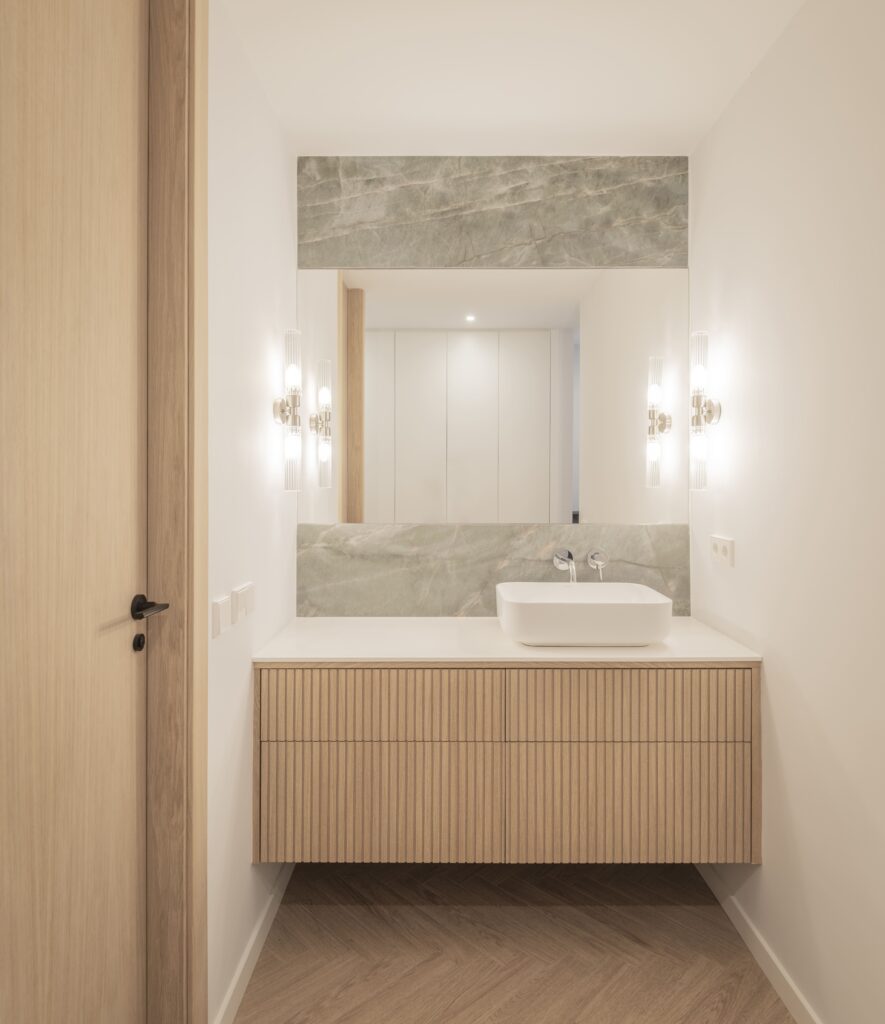
On the other hand, the secondary toilet was designed with a more youthful approach but without sacrificing the elegance that characterizes the rest of the house. The curved lines of both the mirror and the Dinan washbasin added a sophisticated touch to this space.
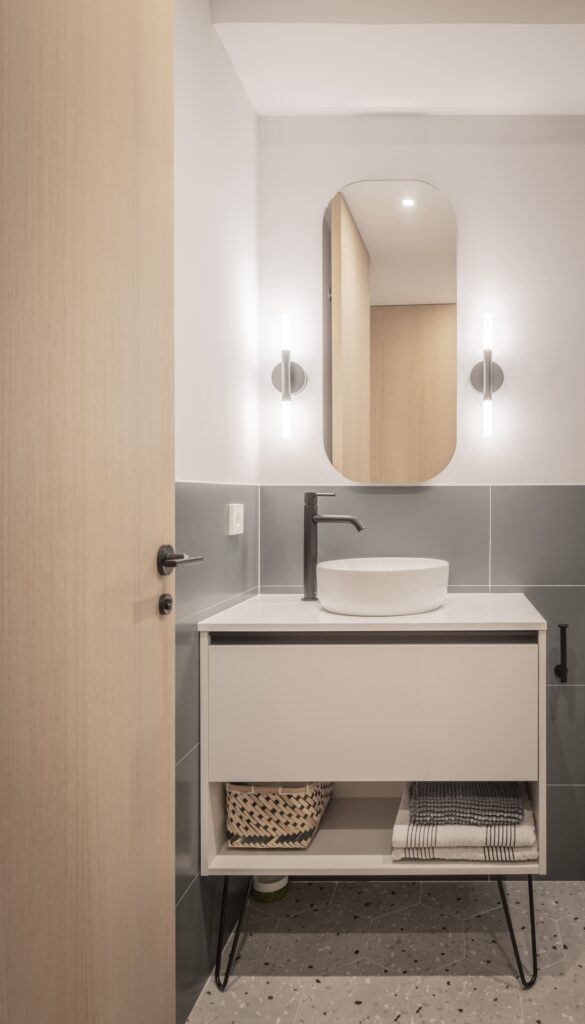
In addition, special attention was paid to furniture and accessories, selecting pieces of contemporary design with clean lines and simple shapes that complemented the overall style of the project. Decorative details, such as artwork and natural elements, were also incorporated to highlight the personalities of the owners and create a welcoming and relaxing environment.
- Interior design: @estudioibarra
- Photographer: @albertoamores__


