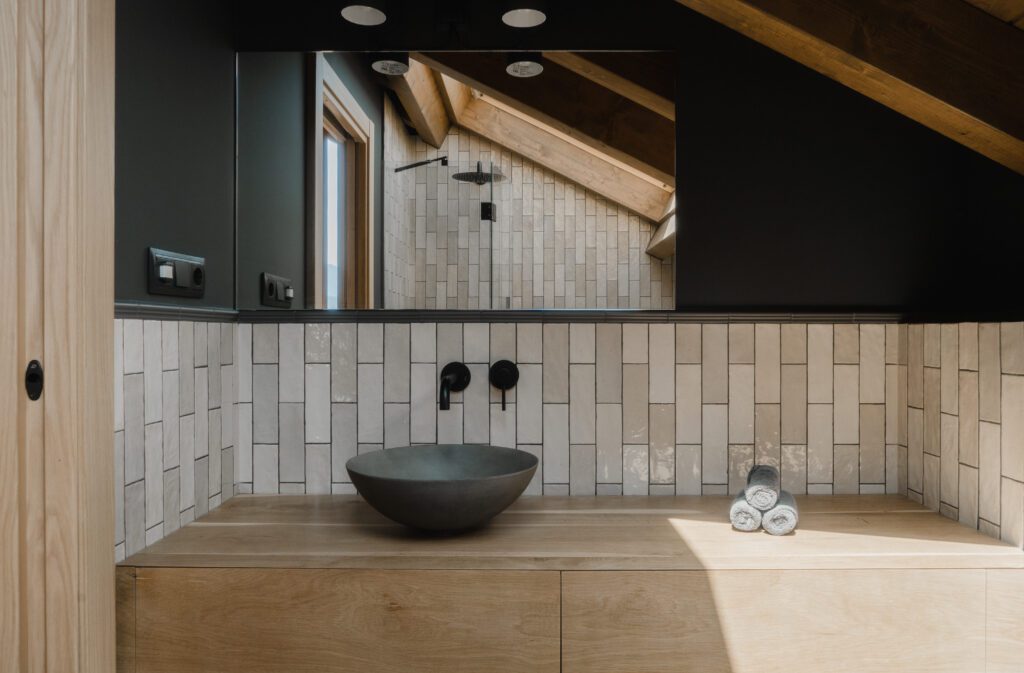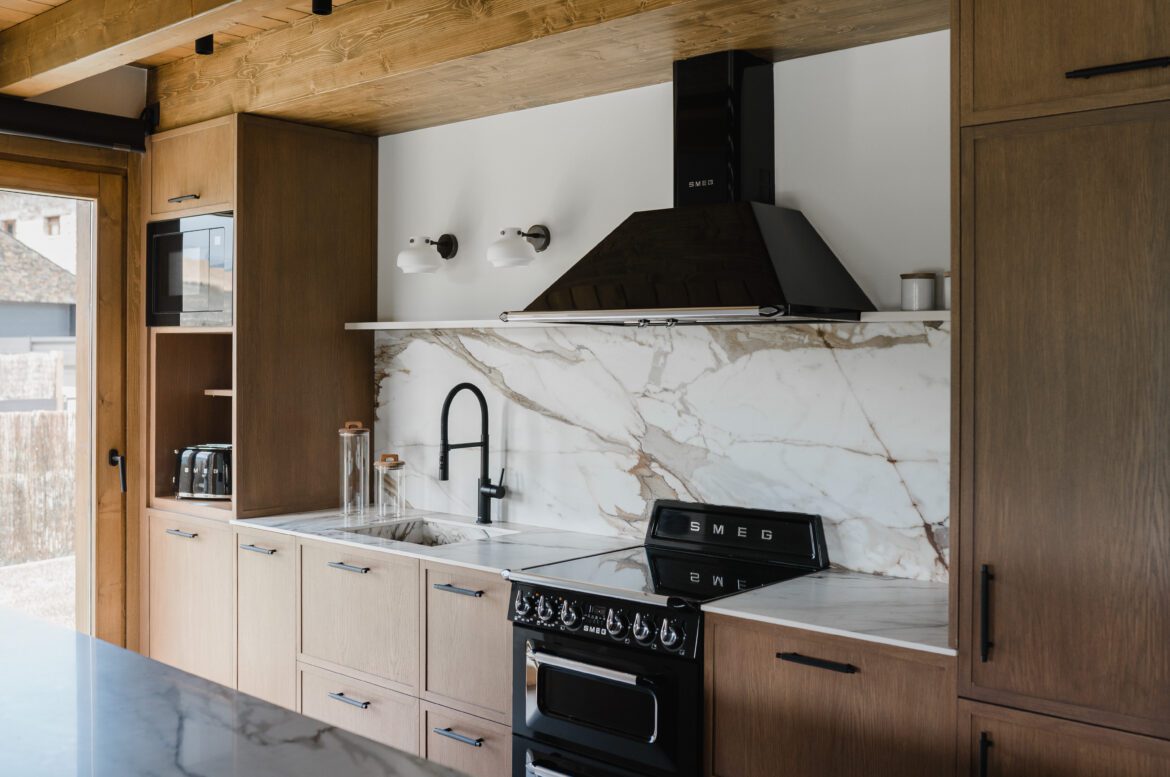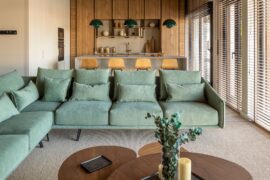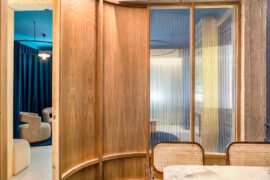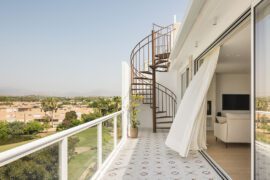This newly built house located in La Cerdanya did not want to be the typical mountain home. The interior design studio of Carola Closa faced the challenge of creating a cozy and timeless space without falling into rustic style.
To achieve this, natural materials such as wood, stone, and leather were used, combined with modern elements like glass and steel. Wood, in particular, played a prominent role in the entire design, used for floors, ceilings, walls, and furniture, bringing warmth and texture to the space.
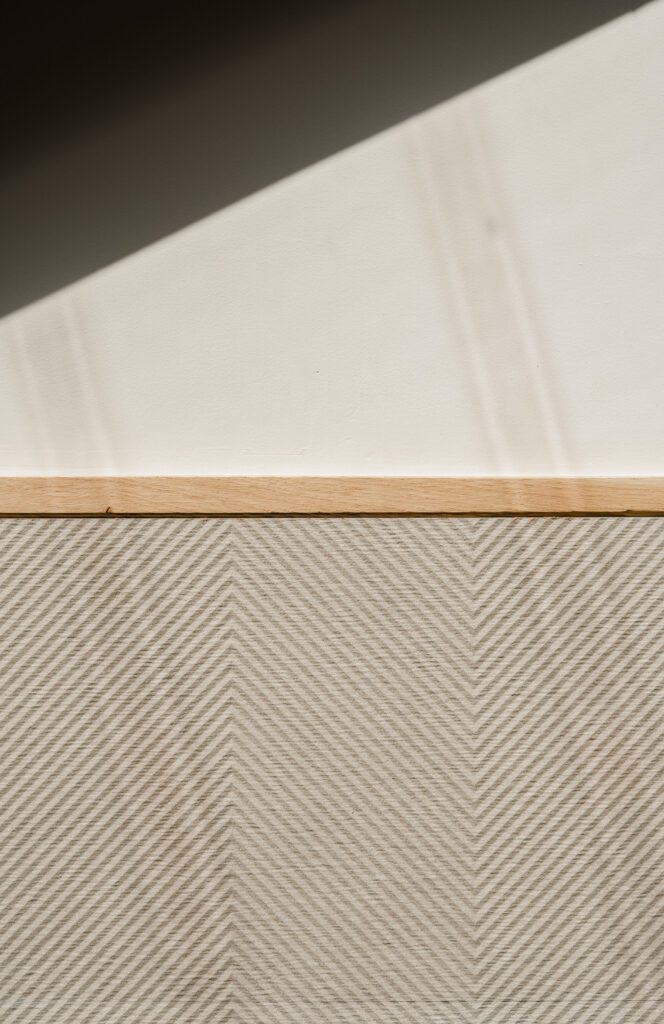
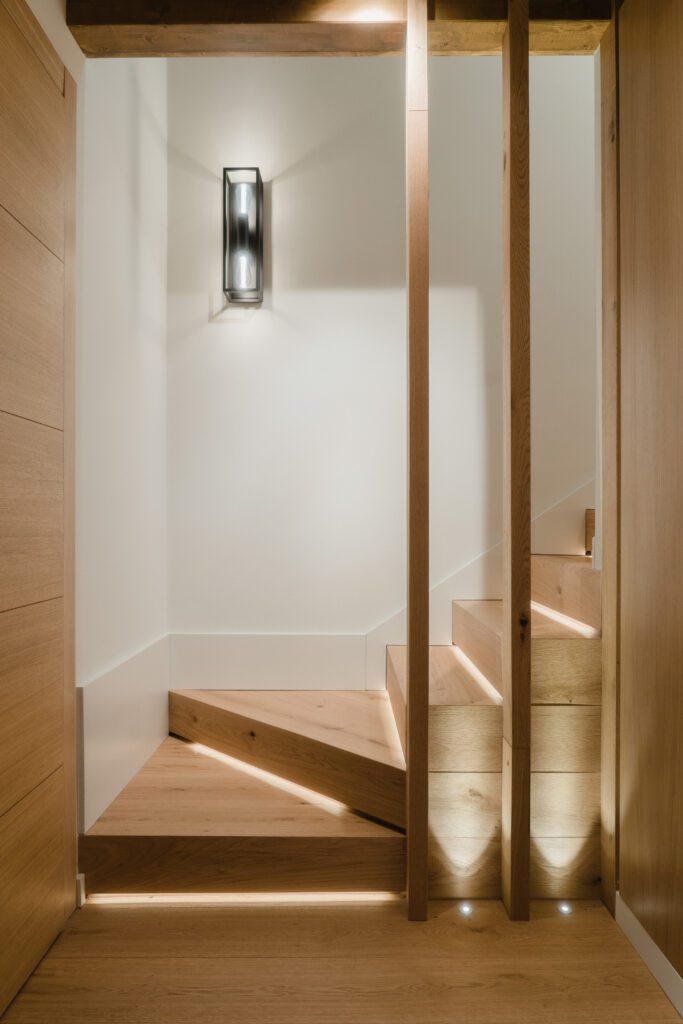
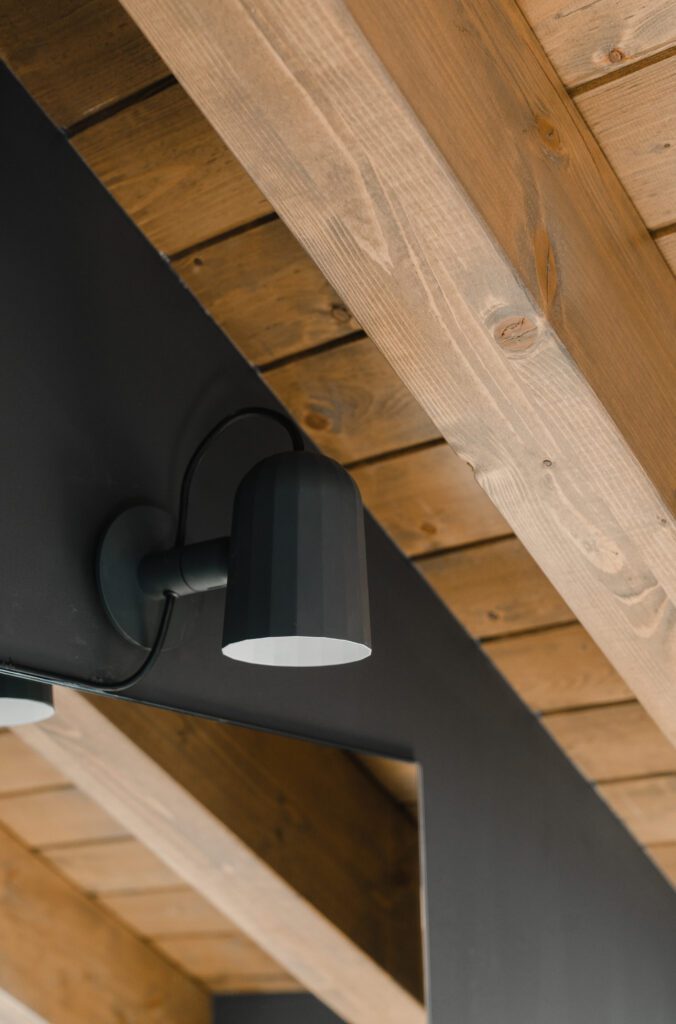
A neutral color palette was chosen, including whites, grays, and beige, to create a sense of serenity and tranquility. “The entire ensemble achieved the objectives and resulted in a pleasant home with clean lines crafted with warm materials,” says the architect.
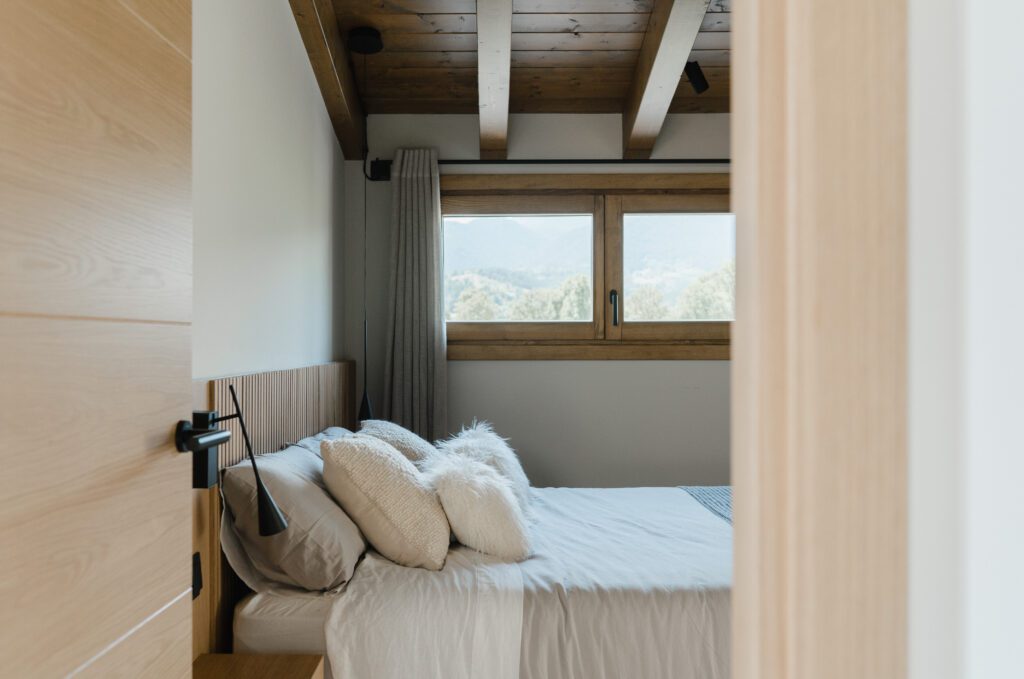
The interior design of the house focused on creating open and bright spaces, with large windows that allowed natural light to enter and directly connect with the surrounding nature.
The children’s bathroom fully reflects the essence of the house. It was designed with dark colors contrasted with porcelain tiles that provide light, and it features a skylight window that occupies almost the entire space, giving the sensation of showering in the open air.
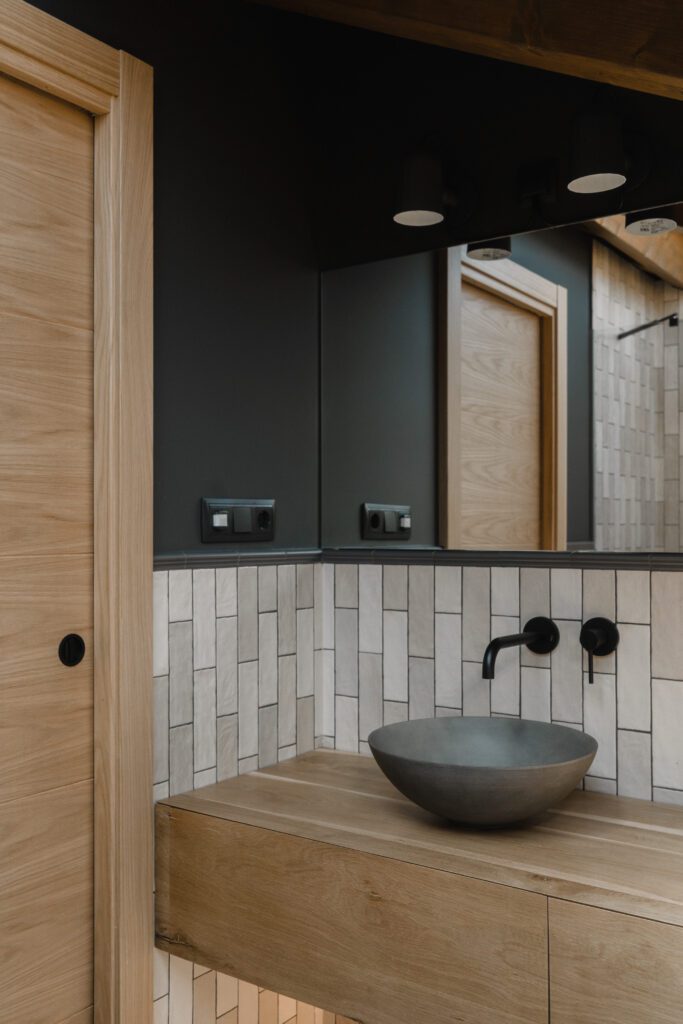
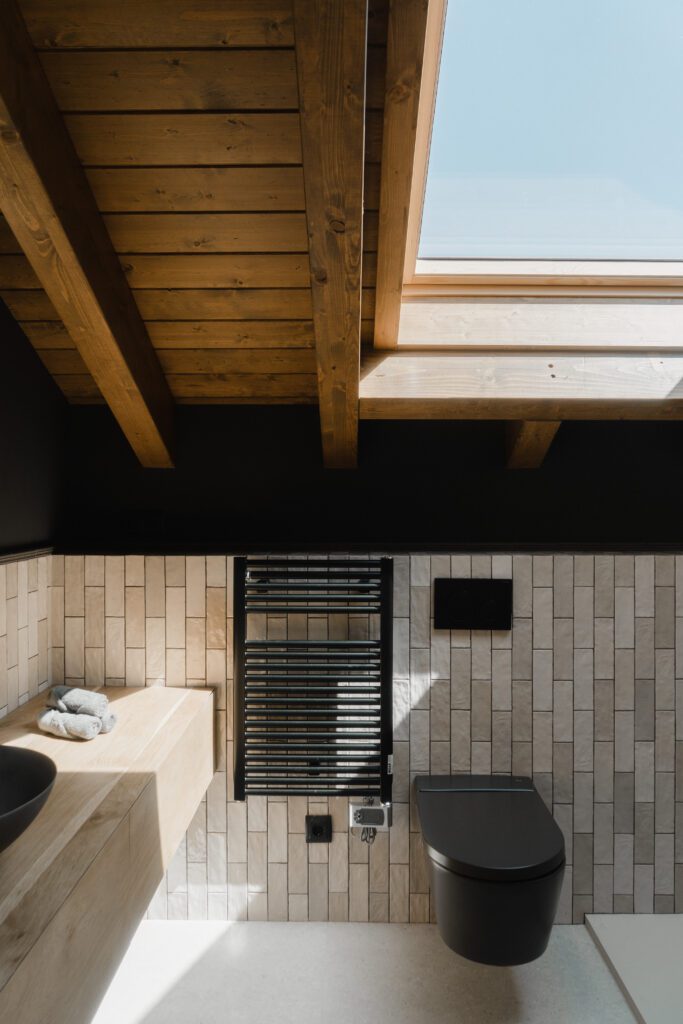
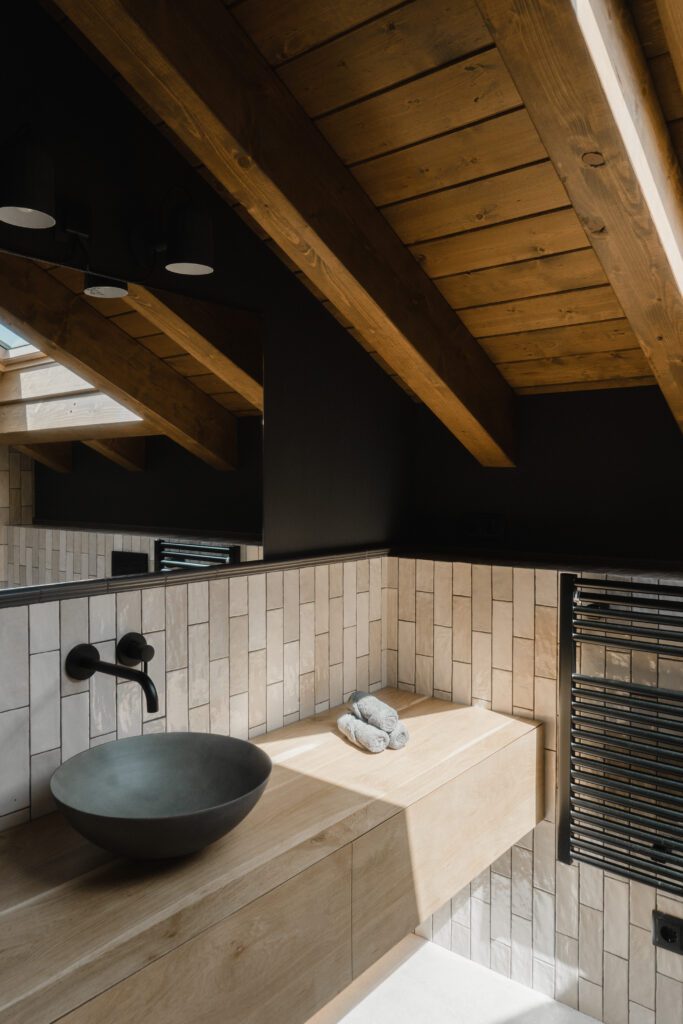
The main element in the children’s bathroom is the New Lys micro cement, which was chosen for its color and resemblance to stone, a characteristic that perfectly matched the goal of bringing naturalness to the space and achieving a design result with contrasts in dark and light tones.
