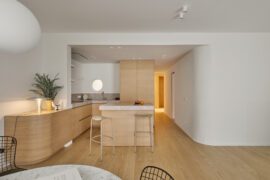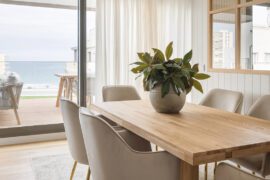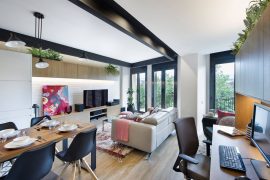The Blank interiors studio plans and rehabilitates this house in Batea (Tarragona) to which its owner wanted to give a masculine style.
As a connoisseur of the latest trends, the team of interior designers chose the materials, textiles, furniture, etc. well. to get three points:
- the style the client was looking for
- meet space needs
- stick to the agreed budget
Upon entering this Terra Alta apartment we find an open space that includes a kitchen, dining room and living room. There the warmth of wood is very present and is combined with textiles and gray details.
The kitchen combines light wood cabinets with gray-green ones on hexagonal tiles. The central island creates a multipurpose work space and high table with stools.
The living room with a very relaxed atmosphere is also very bright thanks to the large front window and the access doors to the terrace.
Suite with dressing room and bathroom
“More and more men want the decoration of their home to represent their personality and style. And the bedroom is a room where this purpose can be more easily expressed”.
The great jewel of this house is the main room. There you can see a double bed, a living area and glass doors that give access to the dressing room and the bathroom.
The doors are made to measure in lacquered wood carpentry in the same color as the rest of the doors in the project and translucent gray glass. They give access to a dressing room that covers its sides with cabinets that make the most of the space. In the center there is a shoe-removing bench in the same color as the Bathco Pesquera washbasin that is placed on wall-hung furniture.
Photos: Mercè Gost










