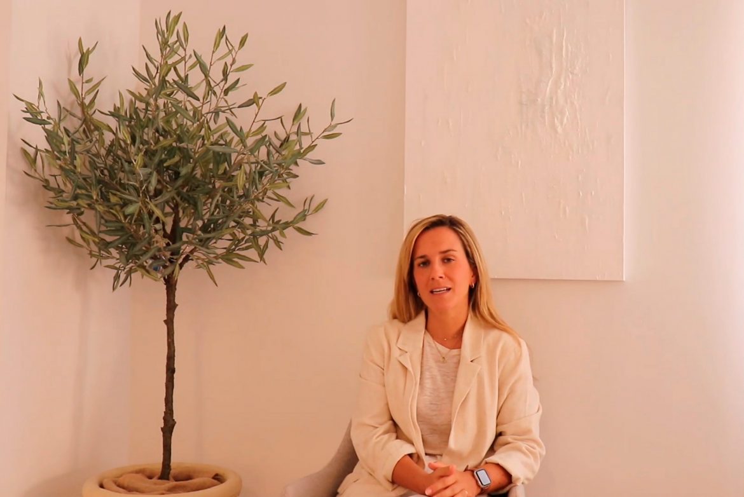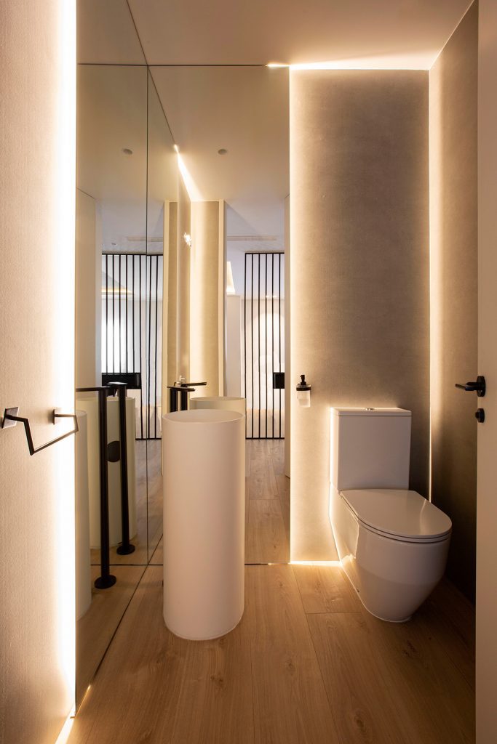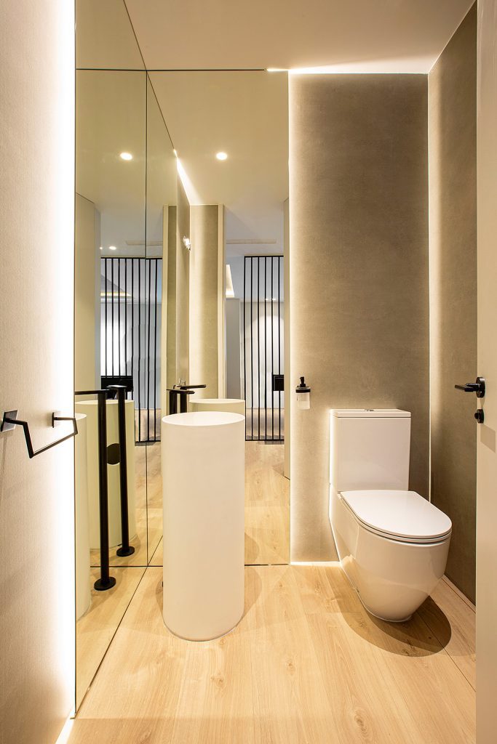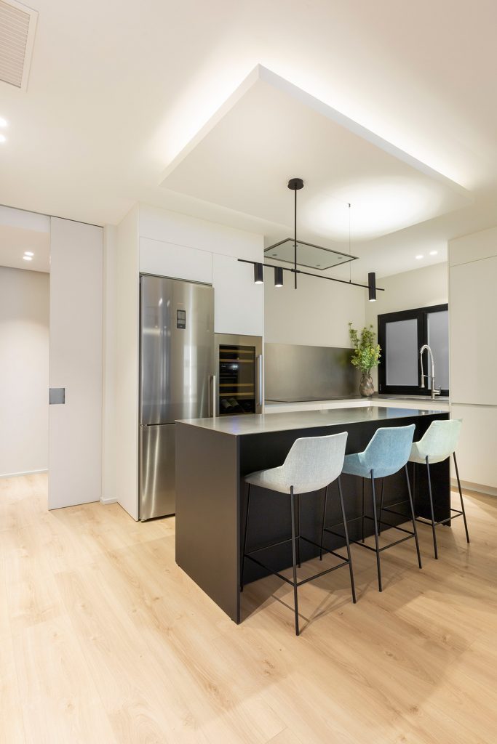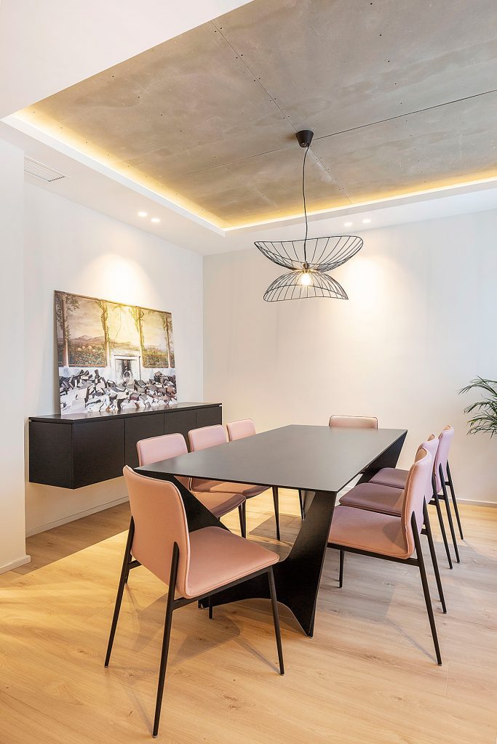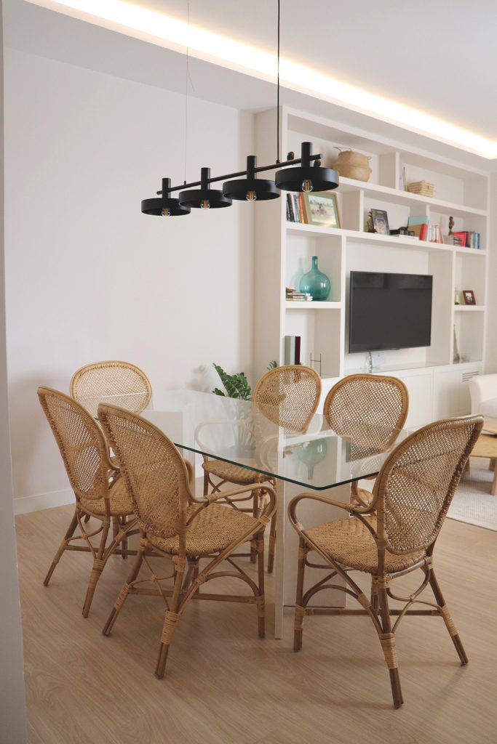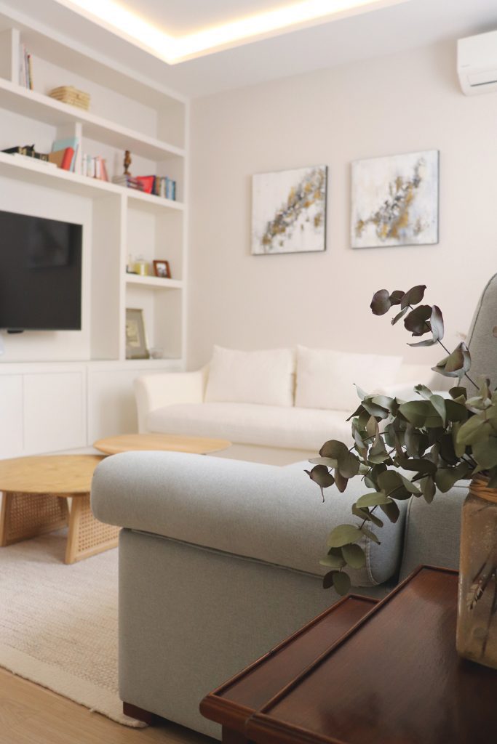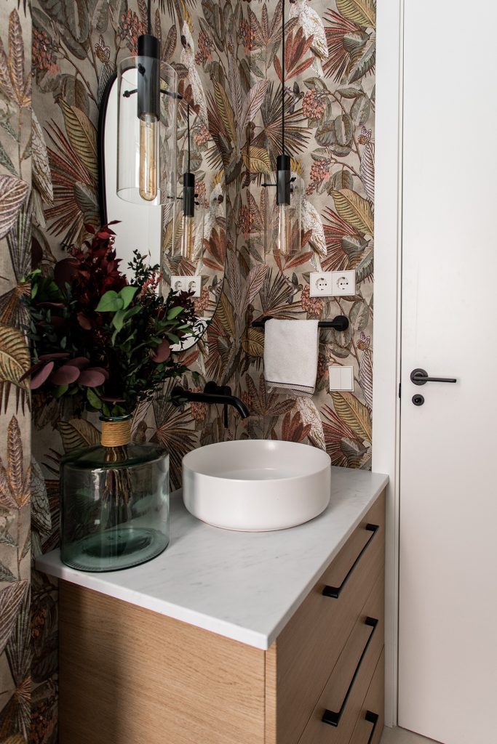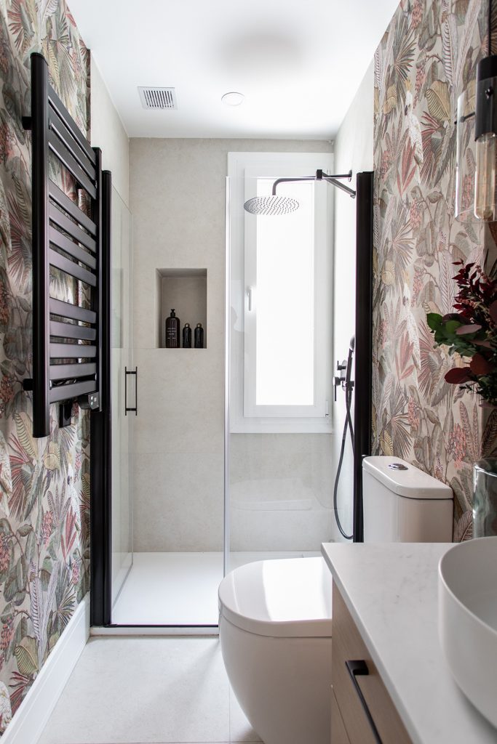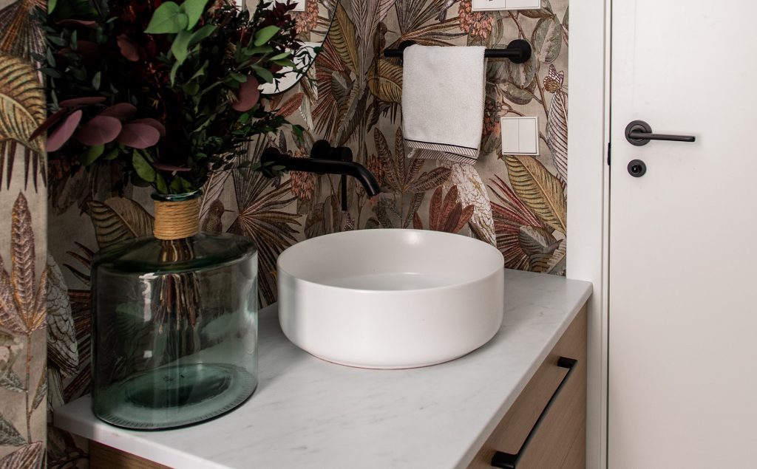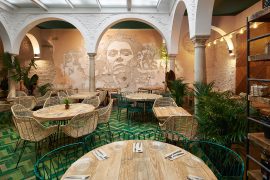We spoke with the interior designer Manuela Petisco who, from her interior design and design studio, carries out both complete and partial reforms, as well as interior design and decoration.
His main projects are private homes, although he has also carried out projects for offices, shops and retail spaces. They basically do any project that the client proposes to them, they give it a meaning, looking for an aesthetic according to their style and the client’s needs.
You assure that “a well-designed space can make us happier.” How do you get the inhabitants of your projects to achieve happiness?
We are aware that a well-designed space can make us happier, and not only because there are studies that prove it, but because both we and our clients have proven it. When a space is designed for a specific person, it makes that person’s life easier, more welcoming, more comfortable.
houses, like people, are not all the same
In general, we tend to think that all houses are the same and this would be like thinking that all people are the same. It’s crazy to think this. A house has to be conceived and designed according to the people who are going to inhabit it. How are their customs, their habits, their tastes, their hobbies… and although this is logical, we don’t always do it.
We usually give the same meters to all kitchens, bathrooms, bedrooms and yet, for example, if a person likes to cook a lot, the logical thing is to make a bigger kitchen. And if, on the other hand, you don’t like cooking at all, but you tell us that you really enjoy the moment in the bathroom, we will give more meters to the bathroom than to the kitchen.

Barros washbasin in Solid Surface 
You also have to take advantage of the orientation of the house, the views or the light
Then you also have to take advantage of the orientation of the house, the views or the light. Always taking into account the structural elements that can condition us, such as pillars, downspouts and others. But normally we arrive at a design that adapts, as far as possible, to these characteristics of each client. And that is what makes a home renovation make the life of the person who lives in it better and therefore, that the person is happier.
There are many factors to achieve spaces that combine functionality and aesthetics. How do you choose materials, textures, etc. to strike a balance?
Another very influential factor in the balance of a project is the materials we use and how we treat them. We consider our style to be simple and neutral, where the combination of materials, textures and light play a leading role. In general, we like noble materials: natural woods, stones… and we try to combine them with paper, with fabrics, with textures or other decorative elements that give warmth to the space.
What details do you consider to be essential to generate unique and cared for spaces?
In the studio we really like to approach projects as blank canvases on which to create works of art and, in general, to achieve this, what we do is that the architecture, the basis of the project, which is the box, we make it very neutral. . Walls, floors, noble materials and easy to combine to make it a personal object, a decorative object, a painting, a sculpture, whatever gives personality to the project.
And in this way we give it a lot of versatility, since it is much easier to change a painting at a specific moment than having to change the material with which you have made a wall or in a room, for example. It is much easier to change the textile elements than to change a large sofa. It is simpler and cheaper than the end, because it is always important.
Tell us some keys to make the most of the space in any type of room.
I would say that the keys to making the most of the space are to put the furniture and decorative objects according to the size of the room. For example, in a small space, put furniture that is not so large and above all, do not try to fill the space that is not overloaded, because that will give us the feeling of having a much larger space than what we actually have.
And I would say the same for large spaces, put furniture according to the space we have, put a large sofa or a large bed with large auxiliary furniture. Because if we put small furniture. We are going to have to put a lot of furniture to fill the space and it is going to be a bit messy. So I would tell you that the key is to put furniture according to the size we have.

Dinan washbasin 
When designing furniture and decorative elements, how do you define your style? What characteristics prevail in these elements?
Since I started studying, they always told me that it was important to have your own style and that it could be recognised, that people see something of your design and identify you with it. That they recognize that design is yours. And we always try to keep that style in all our designs.
Although it is true that there are times when it is complicated since you have to adapt to the client’s tastes. But it is true that we always try to guide you towards a style that is more similar to ours and that could be defined as timeless, since we like the pieces to be maintained over time and a fairly neutral style and to be a piece that you can wear both in one house and in another and that does not squeak.
In several of your projects you work with Bathco. How would you define the brand? Why do you choose their products for your projects?
We really like working with Bathco, since we believe that it is a brand that offers many options in terms of both materials and product styles and at a quality-price level it has difficult competition. In addition, there is one thing that is highly valued today and that is that the deadlines with which it works are quite, quite good.


