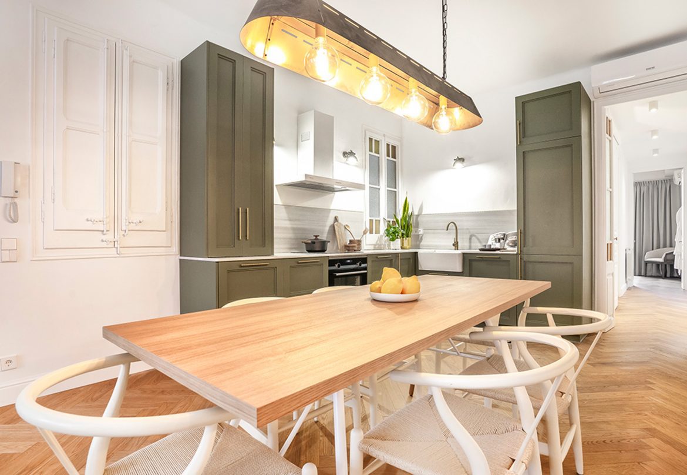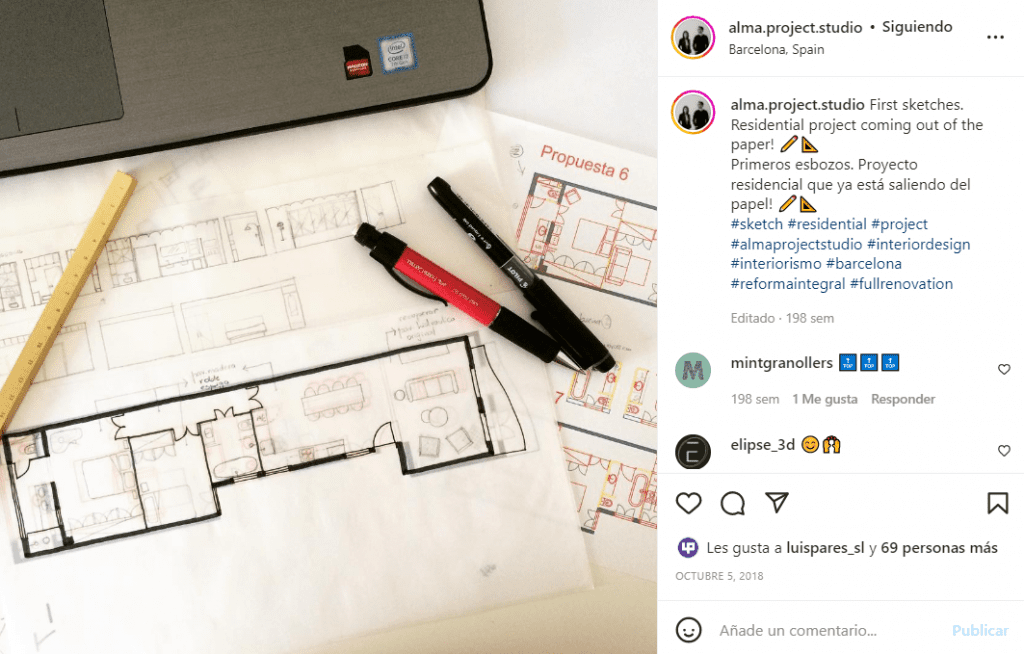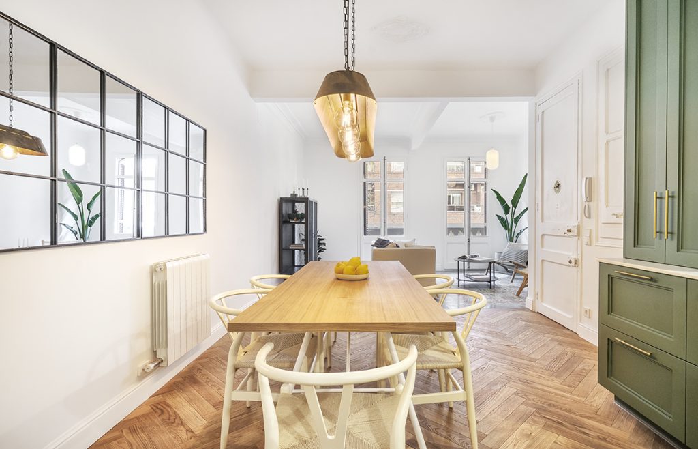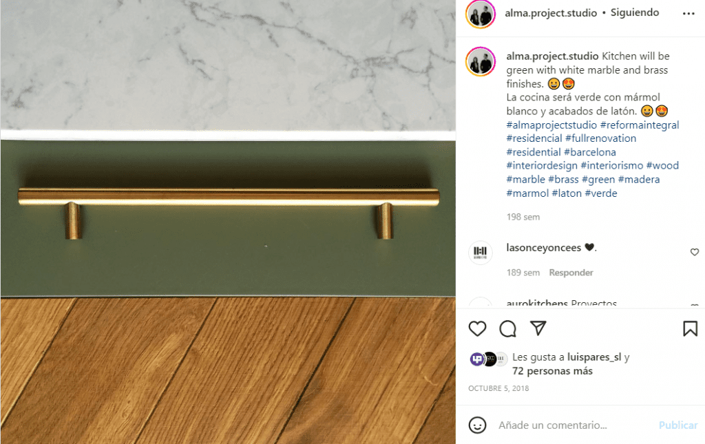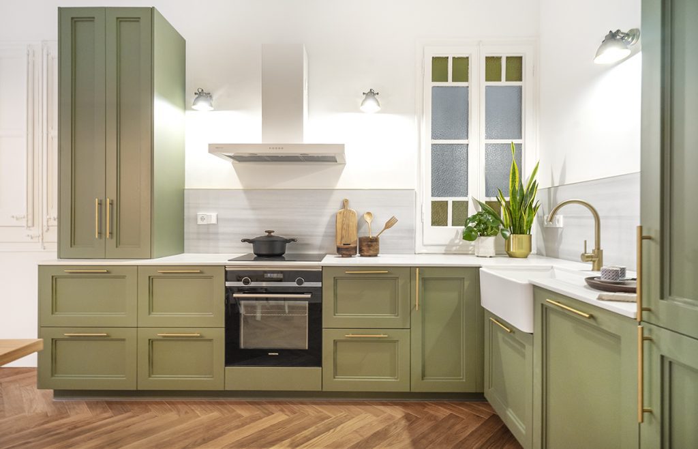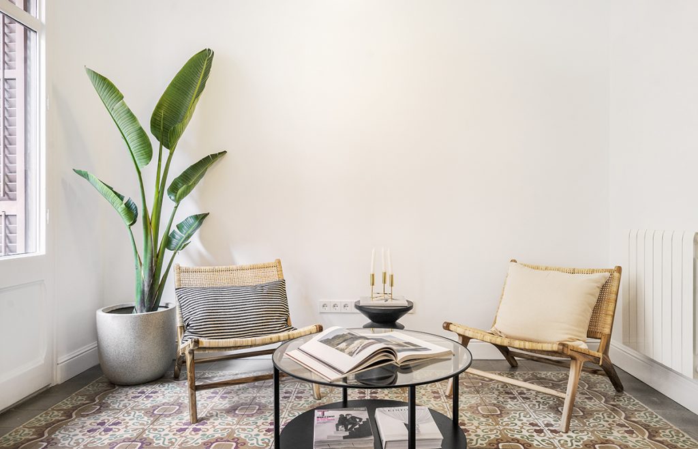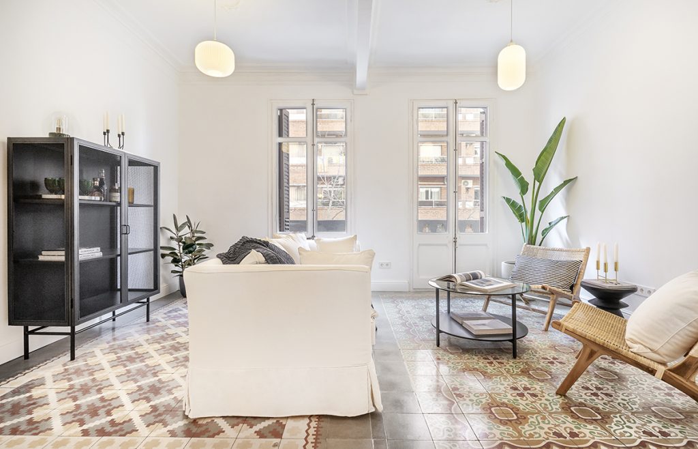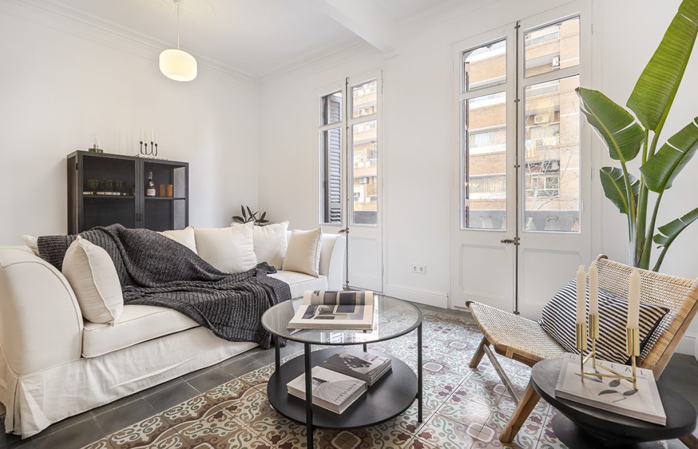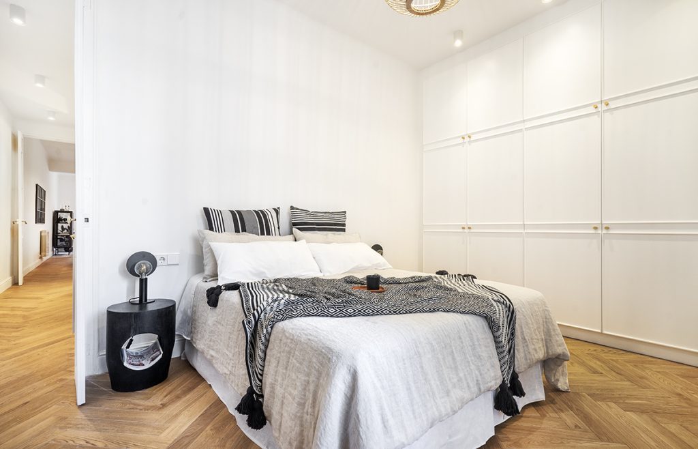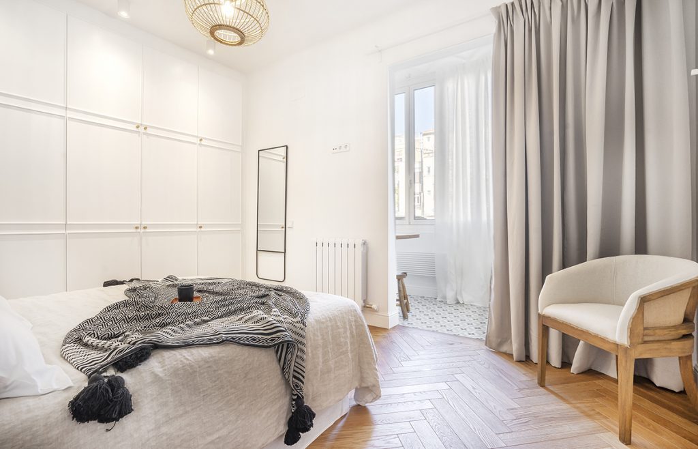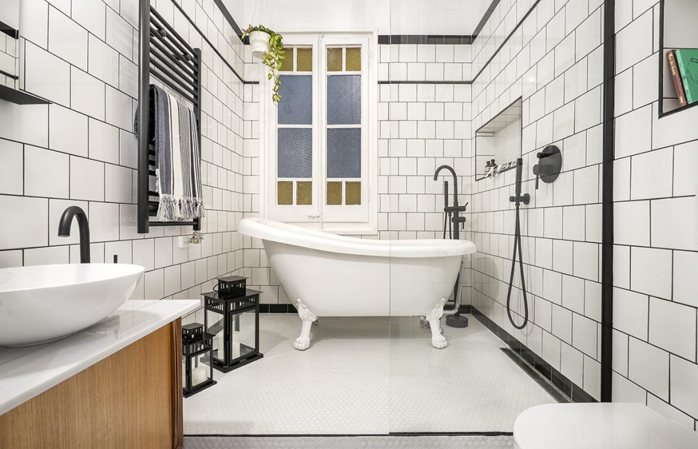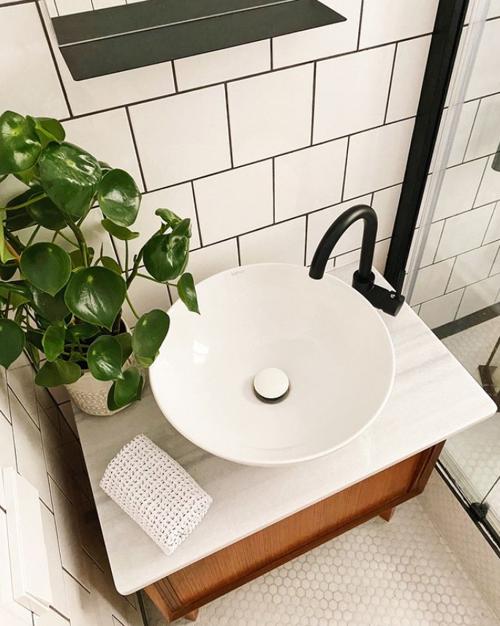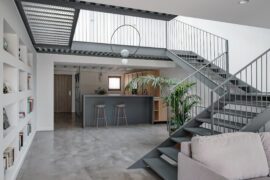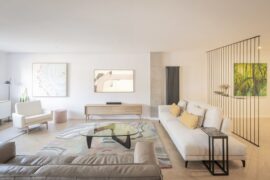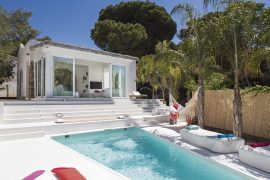The Alma Project studio has been in charge of the interior design, construction management, decoration and styling of this house located in Barcelona.
The biggest challenge was to adapt the spaces to the current lifestyle without losing the original character or the unique elements of a modernist house from 1920. To do this, “we turned the housing program upside down. We relocated the bedrooms in the most intimate area of the house and unified the living room, kitchen and dining room in a large socialization space located in the outdoor area” comments the Alma Project Studio team.
All this redistribution was carefully planned to preserve hydraulic pavements, moldings, doors, windows and all the original characteristic elements. For the furniture, a Nordic style was chosen to contrast with the classic architecture of the house.
Upon entering the house we find the open space that houses the kitchen, dining room and living room.
Kitchen
For the kitchen, they were clear from the beginning that it would be green with white marble and brass finishes.
Living room
In the living room, the effort to recover the original elements is evident: the floors, the doors that give access to the balcony and the beam that previously divided the room into two.
Do you want to see the before and after of this space? Click here.
Bedroom
The simplicity of the Nordic style is still present in the bedroom, as is the herringbone parquet from the dining room. One of the walls is covered with cabinets to facilitate storage and a door gives access to the bathroom.
Bathroom
They wanted the bathroom to have a classic touch but incorporating all the contemporary facilities. The window remains the original, the classic-style bathtub is combined with industrial-style faucets and placed in a spacious shower area. The New Lys basin by Bathco is placed on a wooden cabinet with a marble countertop.
Pulsa aquí para ver el antes y después.
Photos: Vick Fichtner


