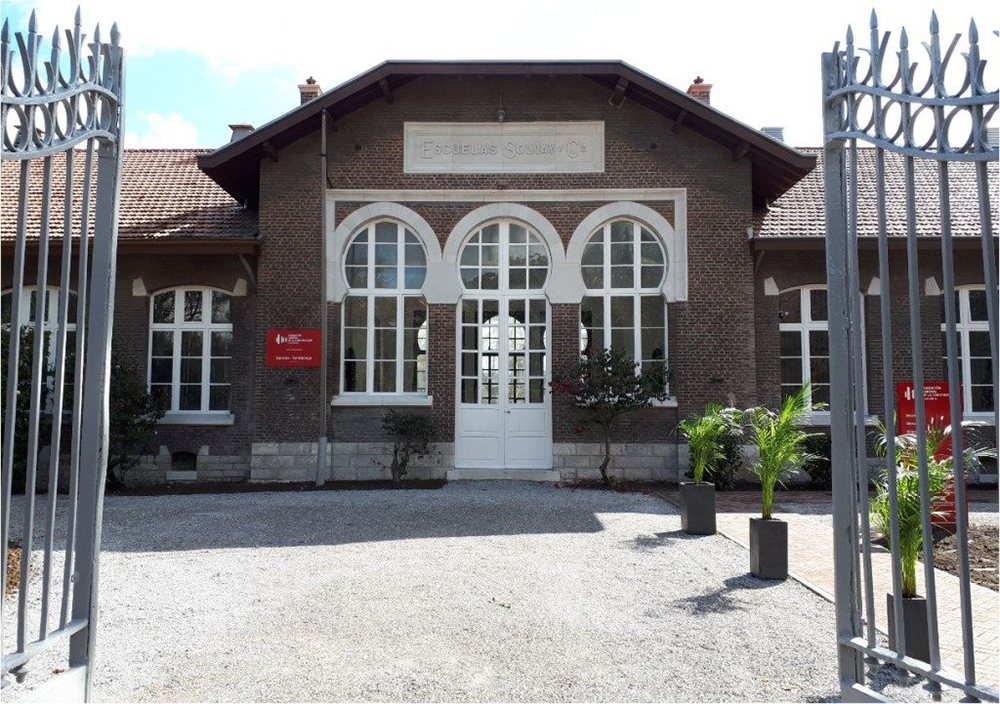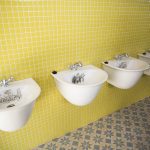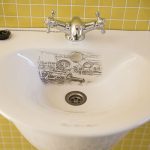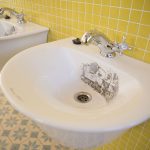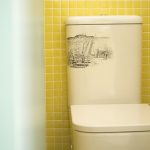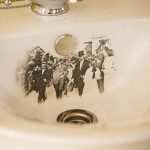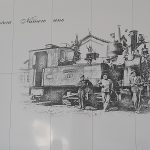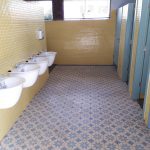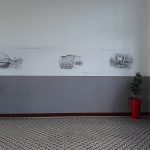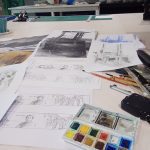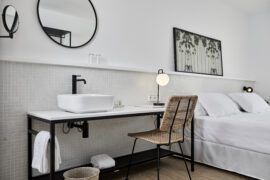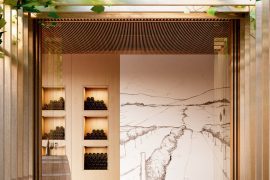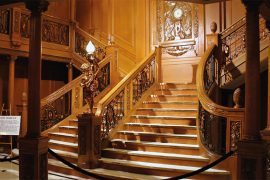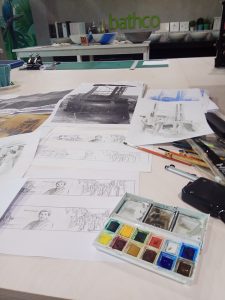 The concept of building renovation or rehabilitation has evolved enormously in recent years. The idea is no longer to “break” with everything that existed previously in the dwelling to impose a new style but to work to recover the essence of the space and to connect it to the contemporary interior design project.
The concept of building renovation or rehabilitation has evolved enormously in recent years. The idea is no longer to “break” with everything that existed previously in the dwelling to impose a new style but to work to recover the essence of the space and to connect it to the contemporary interior design project.
If we’re talking about renovation of a historic building with some heritage, this approach takes on greater weight. The real job here is to effectively connect the materials by recovering, to the extent possible, the original details that help define the space and the essence of the building itself. Connecting the new with the old is a challenge for any architect or decorator.
One example of this type of renovation in the last few years is a project in which the Bathco Atelier played a part. It involved the renovation of the New Training Centre of the Labour Foundation for Construction of Cantabria, located in the Old Solvay School building in Torrelavega. It’s the story of a building dating to 1914 with 1000 m2 of valuable architectural heritage that was rehabilitated by A2 ESTUDIO DE ARQUITECTURA.
A2 ESTUDIO DE ARQUITECTURA was in charge of rehabilitating both the old facade and the interior of the building whilst respecting the architectural value to the utmost and recovering its “old school” essence.
We talk to Raúl Pinta and Alberto Telechea, the architects heading the project:
How did you approach this project? What was the main objective in the rehabilitation process?
From the beginning we approached it with great enthusiasm, taking it as a challenge and also approaching it with enormous respect, as it is a protected building due to its long history. It struck both of us as a very interesting project, for the charm of the building itself, and we saw clearly from the first day that we were going to respect the original materials as much as possible.
What difficulties did you encounter in the process?
The most difficult job was to adapt a building that was over a hundred years old to today’s standards. We tried to maintain the building’s original materials, such as the hydraulic tile floors, the wood, and by adapting the original doors to standard widths and opening directions. At times, this required authentic craftsmanship from the era of the building.
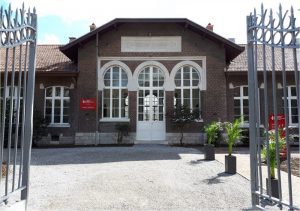 Was the work you did more of a restoration than a rehabilitation? In other words, were you able to introduce contemporary materials or construction elements?
Was the work you did more of a restoration than a rehabilitation? In other words, were you able to introduce contemporary materials or construction elements?
Trying to keep the new materials from upstaging the original materials was a difficult task. There was a great deal of detail work and research on the original materials in order to use new ones adapted to the building.
If we look at the work done on the interior, you collaborated with Bathco Atelier to imbue the walls of the building and its restrooms with its history. How do you feel about the results?
We are very satisfied with the results. The artists understood and shared with us the responsibility we had been entrusted with. They agreed with the idea of not detracting from what was already there by proposing subtle new interventions that would not upstage the building.
Does the work of Bathco Atelier strike you as being applicable to other renovation or interior design projects? What can it contribute?
We saw the work of Bathco first hand at its Atelier, and it seemed to us like a great contribution to the design world, in something as “forgotten” or overlooked as bathroom fixtures or other elements that are typically seen as “secondary” pieces, bringing them to the forefront to the point of being the true protagonists of a space.
María Centeno and Cecilio Espejo were the Atelier artists in charge of redesigning and portraying the history of the building through the images on its walls and in the restroom area. To do this work, they worked digitally with the images to turn them into ceramic decals that were later applied to the tiles on the walls and to the toilets and washbasins. They clearly managed to turn the training centre into a miniature photographic exhibit that is totally integrated in the building. As a result, each element keeps alive the history of this space that had served for many years as a school for the children of the employees of the Solvay factory.
The new Centre was donated by the Solvay Chemical Company to the Labour Foundation for training and educational purposes. In it, training will be offered for technical profiles, Level 3 Vocational Certificates, focused on Technical Office courses, such as the BIM (Building Information Modeling) methodology.
The president of the Government of Cantabria, Miguel Ángel Revilla Roiz, led the opening of this new training centre on 19 March, which coincided with the celebration of the 25th anniversary of the Labour Foundation for Construction of Cantabria. In his remarks, he stressed on the importance of the project and defined it as a space that “will recover the splendour it had in the seventies”.
For Gervasio Pinta Rioz, president of the Labour Foundation for Construction of Cantabria and general manager of Grupo Pinta this renovation represents “an exciting restoration project that gives us a new training centre in Barreda which will bring training to companies and workers in the Besaya area”.


