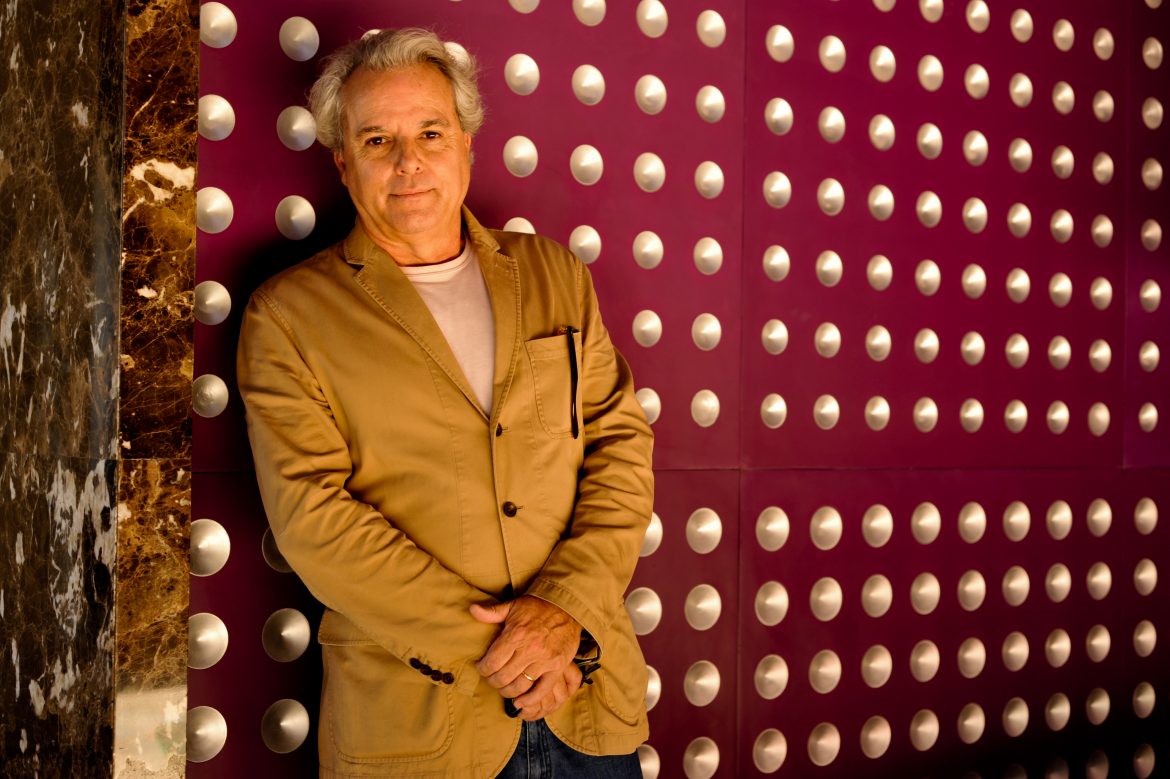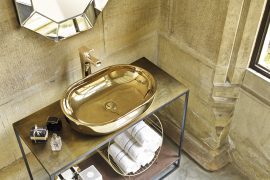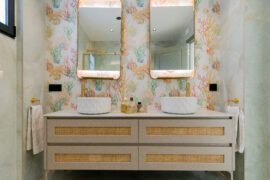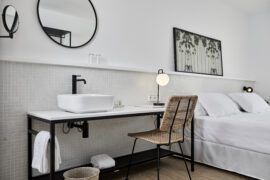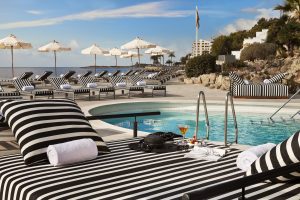 Any city is susceptible being transformed into a destination of great international interest in terms of tourism, business and culture. Developing hotels with the characteristics all the major capitals demand is a major challenge for hotel chains, and therefore they turn to leading architectural firms specialising in the hotel sector to meet the needs of their customers.
Any city is susceptible being transformed into a destination of great international interest in terms of tourism, business and culture. Developing hotels with the characteristics all the major capitals demand is a major challenge for hotel chains, and therefore they turn to leading architectural firms specialising in the hotel sector to meet the needs of their customers.
This is the case of the Grupo Meliá and Álvaro Sans Arquitectura Hotelera, a duo that has been working in tandem to create hotels in 40 countries on four continents. The result of this partnership is the design of emblematic hotels that have served as showcases in the various countries, accumulating great experience through more than a hundred important and successful resort, hotel and urban design projects.
Designs from the Bathco brand in its most institutional line are part of some of the projects developed by this firm. The renovation of the Gran Meliá de Mar hotel, completed in 2008, is notable. Located in an emblematic setting in Mallorca, this hotel has become one of the most charismatic of the island and is considered one of the best examples of modern architecture in the Balearic Islands. The Cádiz washbasins from Bathco fit in perfectly with the simple and harmonious interior design of the rooms.
Álvaro Sans Cañada comes from a family with a technocratic tradition, with five generations of civil engineers and architects. This atmosphere inspired him to study architecture in Barcelona at the Escuela Superior Técnica de Arquitectura. From 1986 to 1988 he was director of projects at the Grupo Sol Meliá, collaborating with numerous international architects. In 1989, he founded the firm of Arquitectura Hotelera, where he pursued his work in 40 countries on four continents, designing emblematic hotels that have served as showcases in the various countries, accumulating great experience in over a hundred important and successful resort, hotel and urban design projects.
We talk to the person in the group with responsibility for planning the technical, spatial and architectural aspects, issues that also spill over into the urban environment.
In the course of your professional career, many hotels have passed through your hands. How is architecture applied to the hotel sector?
Hotels, like everything else, evolve over time and in line with the trends of the moment. A hotel from the eighties or nineties can’t be operated today without a major renovation. Hotel architecture is contemporary architecture, but very specialised.
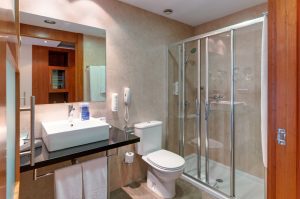 You say that you’ve been growing professionally for 28 years and that during this time you’ve witnessed a change in the sector. What has changed?
You say that you’ve been growing professionally for 28 years and that during this time you’ve witnessed a change in the sector. What has changed?
The changes in the 28 years we’ve been working in hotel architecture are very important. The world has changed, lifestyles have also changed. Light didn’t have the importance before that it has today, and exterior spaces and particularly bathrooms have also evolved in a specific manner. Today they’re part of the room, they’re thought of more as a spa zone than a bathroom.
At some point you commented that all your projects have a common denominator of respect for the setting and its local culture. How do you manage to bring these aspects into your projects?
It’s essential to visit museums more than the competition… It’s necessary to understand the climate, the materials of the place and its architecture prior to industrialisation to achieve an eco-friendly type of architecture. Function goes hand in hand with form in architecture; otherwise it’s not architecture, it’s engineering or purely ornamental buildings.
How are environmentally friendly projects achieved? Sustainable materials, respect for the landscape, etc.
As I said, it’s best to build using local materials that don’t require transport over great distances. Also to do it in a simple manner, maximising the use of pre-fabricated elements so that assembly on-site is simple. The most important thing is to produce clean energies, solar, etc., and to incorporate greenery everywhere you can, green roofs and façades, patios and gardens… we’ve planted thousands and thousands of trees.
You were responsible for the renovation of the Gran Meliá de Mar, a building constructed in 1964 that is considered an outstanding example of modern architecture. How do you approach a project with this importance?
With great respect, it’s an extraordinary building. What we’ve done is to update it with very high quality design and furniture. Also to take full advantage of its exterior areas.
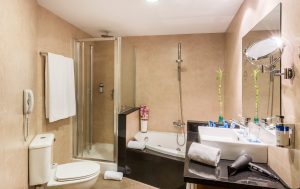 How are each of the spaces—lobby, common areas, rooms, bathrooms, etc.—approached?
How are each of the spaces—lobby, common areas, rooms, bathrooms, etc.—approached?
The hotel programme is very different for each brand. In this case, Gran Meliá requires a luxury hotel with controlled spaces. The most important thing is to blend the exteriors with the interiors by eliminating barriers. Also, spaces today are multipurpose, they have to be usable all day long for different functions, and that’s a challenge.
And as regards bathrooms, how do you achieve spaces where comfort and aesthetics are top priorities?
Bathrooms today are open, a part of the room. Which means that their design has to be very meticulous and that their elements must have excellent design and functionality. With the exception of the WC, which we treat as a private space, the rest of the bathroom is part of the common space of the room. Seeking, of course, a sense of privacy at times with movable elements.
Architectural prizes won
Best European Resort, 2000; Ecological Hotel of the Year, 1996; Gold medal First Biennial of State Arquitecture, Quintana Roo, 2003; Green Planet Award (USA) 2008; and best hotel architectural design in 2009 for the design of the Gran Meliá Palacio de Isora hotel in Tenerife, Canary Islands. In 2017 it was honoured with the GM PALACIO DE LOS DUQUES award.
Photos: Gran Meliá de Mar hotel and Tryp Valencia Azafata Hotel


