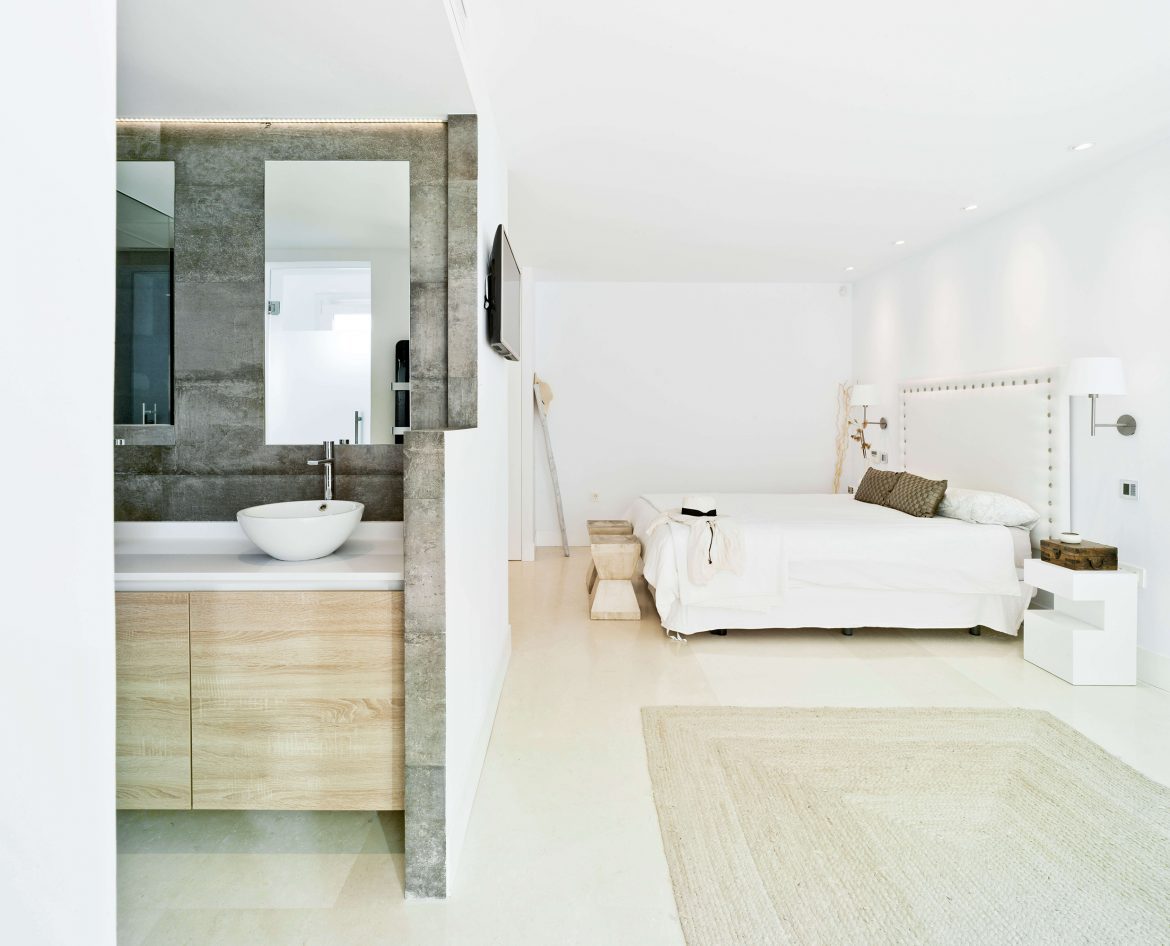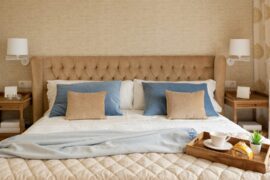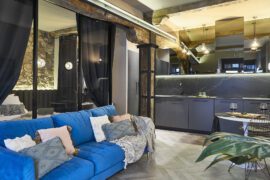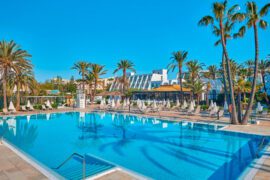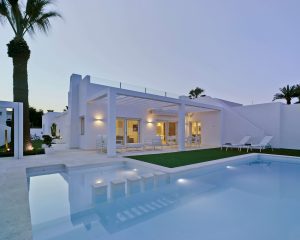 This home located on the Andalusian coast was renovated by Docrys Cocinas and DC Arquitectura Interior. The project preserved part of the structure of the original building and the single-level layout. Sobriety, luminosity and the omnipresence of white are common denominators in its spacious interiors and exteriors, which are full of functionality, freshness and simplicity. The natural light, which streams in generously through the multiple windows and glass doors of the house, intensifies the snowy interiors.
This home located on the Andalusian coast was renovated by Docrys Cocinas and DC Arquitectura Interior. The project preserved part of the structure of the original building and the single-level layout. Sobriety, luminosity and the omnipresence of white are common denominators in its spacious interiors and exteriors, which are full of functionality, freshness and simplicity. The natural light, which streams in generously through the multiple windows and glass doors of the house, intensifies the snowy interiors.
In the bedroom zone, we find a main suite, two children’s rooms and a guest room distributed on either side of the hallway. The main suite has a bathroom with Bathco Castellon washbasins, while the children’s and guest bathrooms have Torino under-countertop washbasins.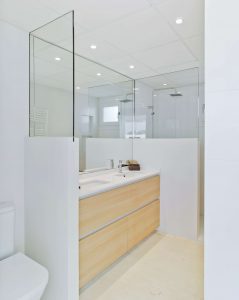
In this neutral and pleasing environment, daylight highlights the chromatic palette dominated by white walls, ceilings, doors, mouldings and furnishings, while the porcelain flooring, which is used throughout the flat, enhances the sensation of spaciousness and harmony.
Photos: David Frutos


