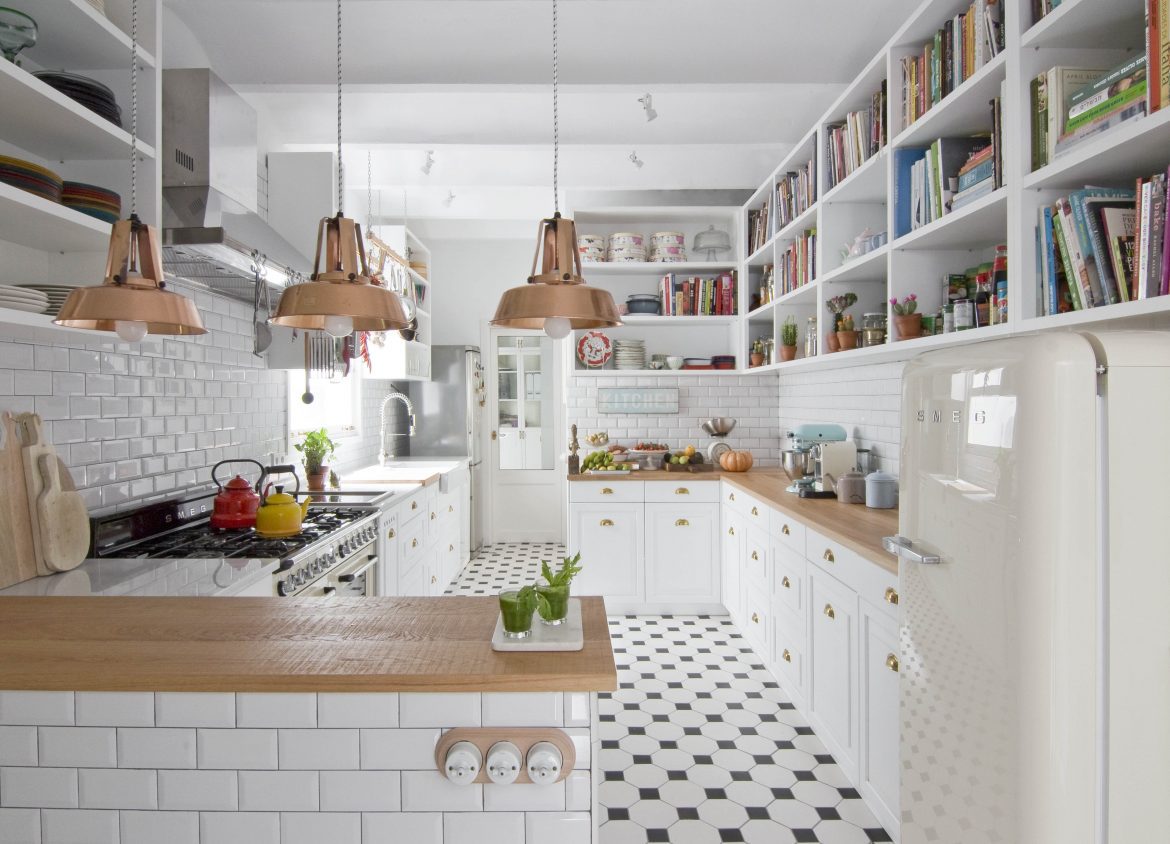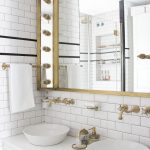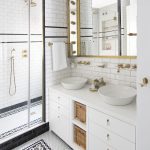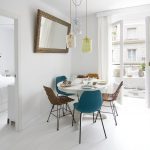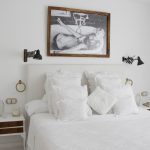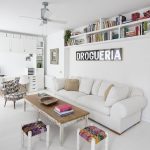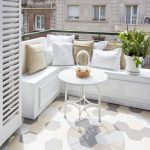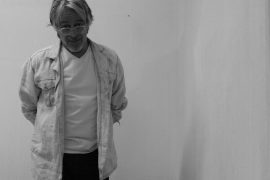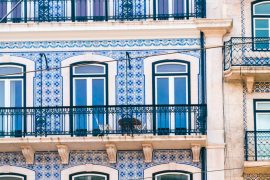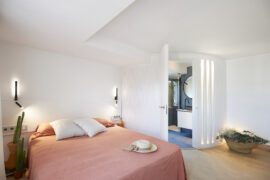This Barcelona flat shows that using white on ceilings, walls and floors visually enlarges rooms, and that colour applied through accessories and details adds warmth to the home. This can be appreciated in the kitchen, the heart of the household, where the owner wanted every day to be a celebration of tiles and metal, something that also occurs in the bathroom. Ceramic patterns in the black and white Hisbalit mosaics coexist in the same room with custom pieces, like the furniture designed and built by Espacio en Blanco or the mirror by metalworker José Durán, beside the two Nápoles washbasins from Bathco that complete the vanity area.
Urban eclecticism
For an interior designer, each project is a diverse, eclectic space to be developed in harmony with the idea each client transmits to the studio. This home is no exception and to make it a reality, the studio proposed simple lines with splashes of colour, as well as luminous and open spaces.
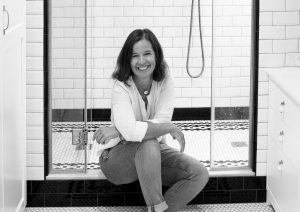 Bárbara Aurell is the public face of Espacio en Blanco, a creative interior design studio in Barcelona with the mission of creating, adapting or restoring spaces and making them connect with the personal aspirations of the people who will enjoy and share them.
Bárbara Aurell is the public face of Espacio en Blanco, a creative interior design studio in Barcelona with the mission of creating, adapting or restoring spaces and making them connect with the personal aspirations of the people who will enjoy and share them.
These are projects for clients with whom Aurell establishes a very close relationship in order to adapt her personal tastes and preferences to each space she transforms and decorates. That’s why Espacio en Blanco does not have a signature style or inclination, but rather its projects are the result of seeing how the people who place their trust in the firm want to live or work.


