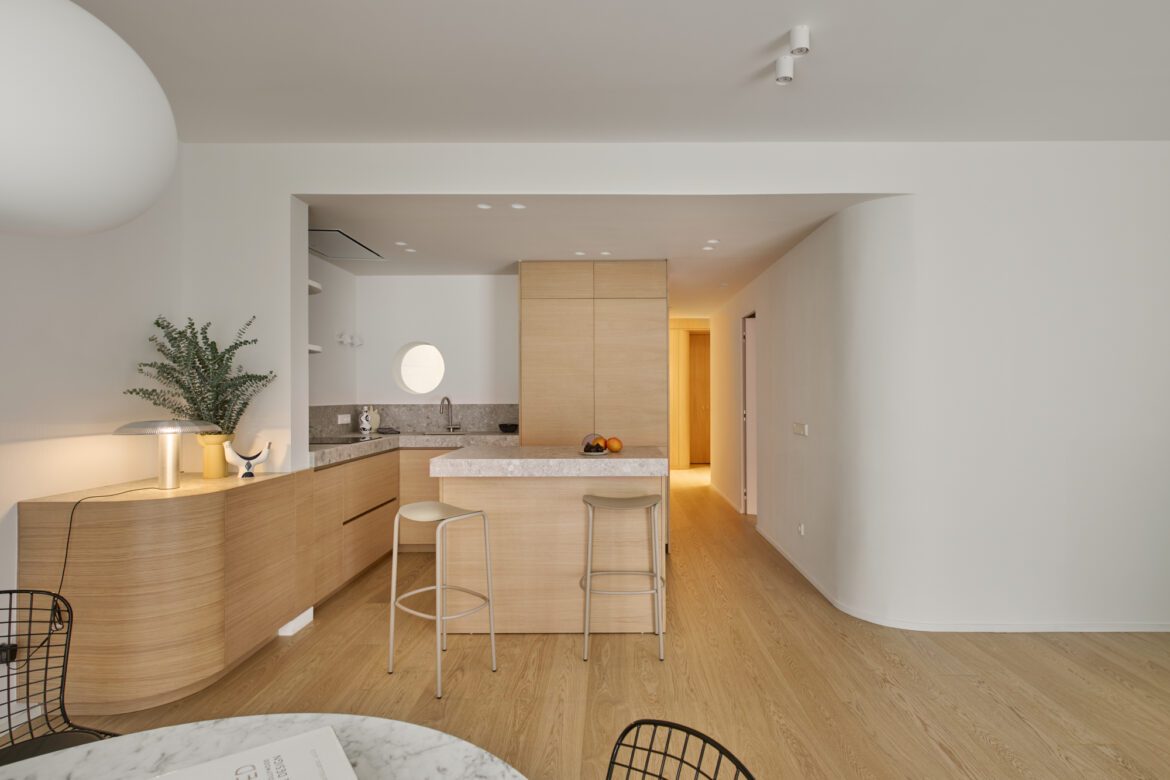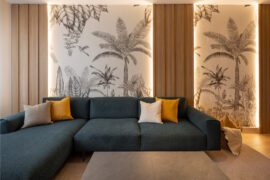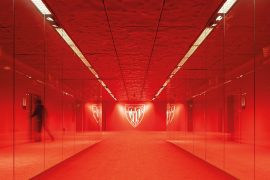In Barcelona’s former Esquerra de l’Eixample, an apartment has been completely transformed by the team at Serboli Bureau, with a focus on maximising natural light and redesigning the original layout. This project combines materials, colours and textures that stand out for both their functionality and their bold aesthetics.
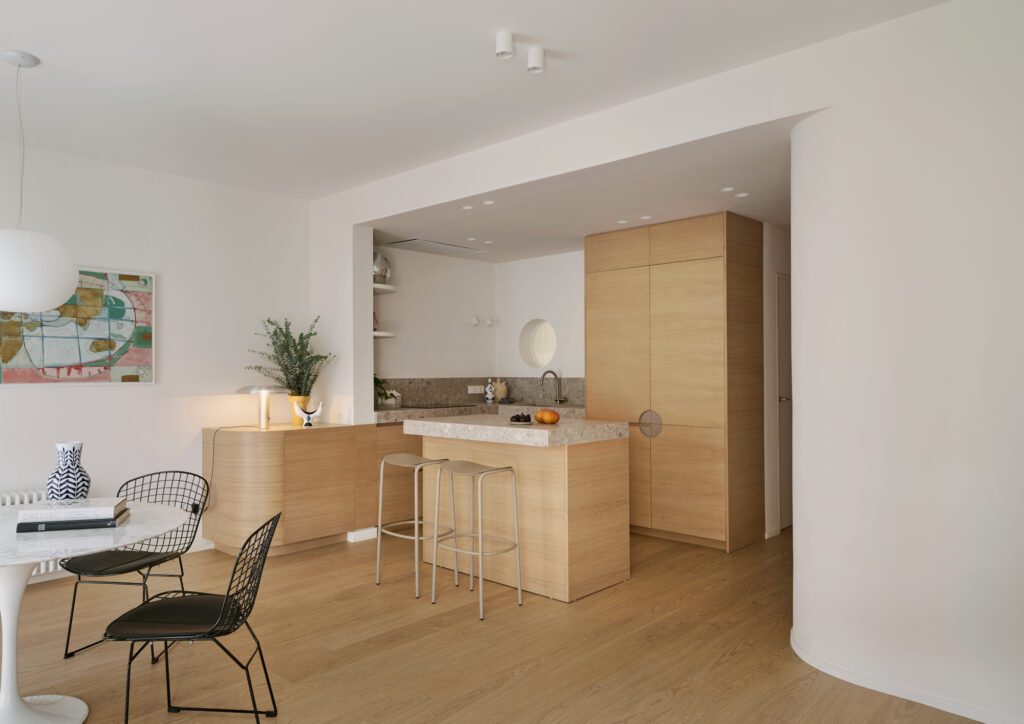
A radical transformation
Originally designed with four rooms that fragmented the space and limited the entry of light, the apartment has been reinvented to open up to the outside. The layout is organised into two clearly differentiated areas:
- Main area: Larger in size and with a lower ceiling, this space connects the kitchen with the living room and bedroom. The rough paint finishes reinforce a feeling of continuity and warmth.
- Secondary area: Clad in walnut wood, this space organises the entrance and houses the bathroom, hiding it in an elegant and functional design.
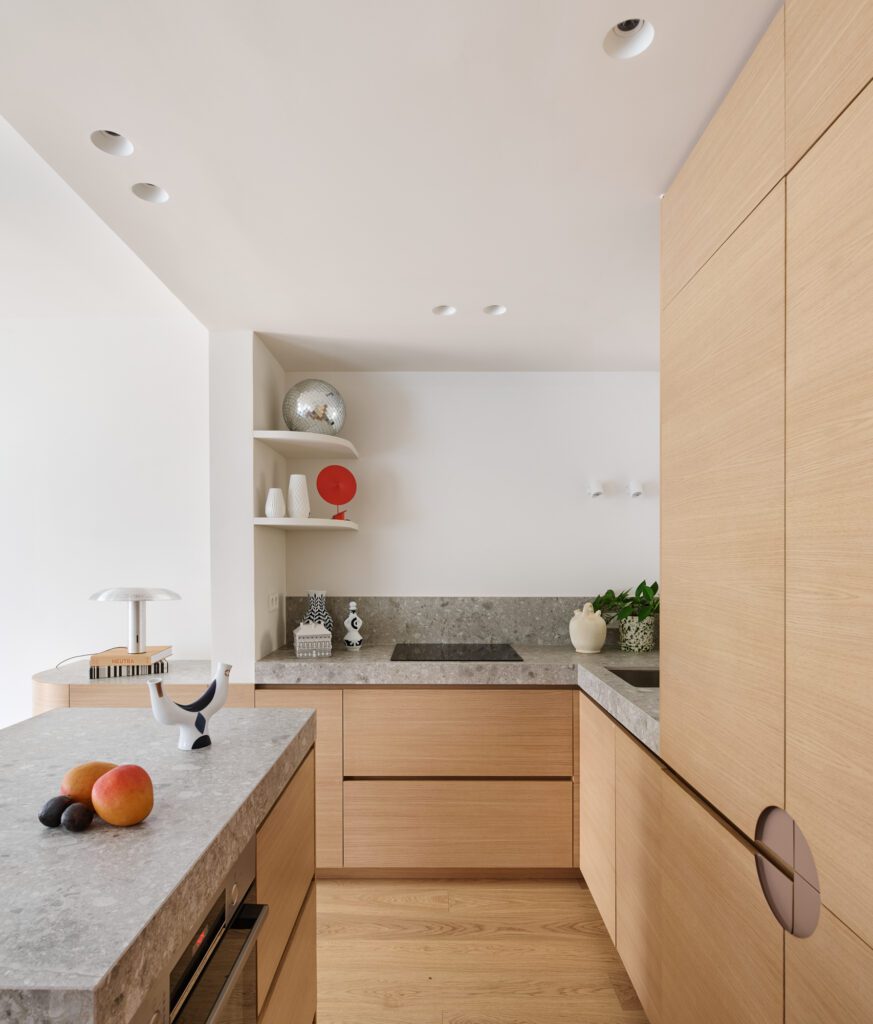
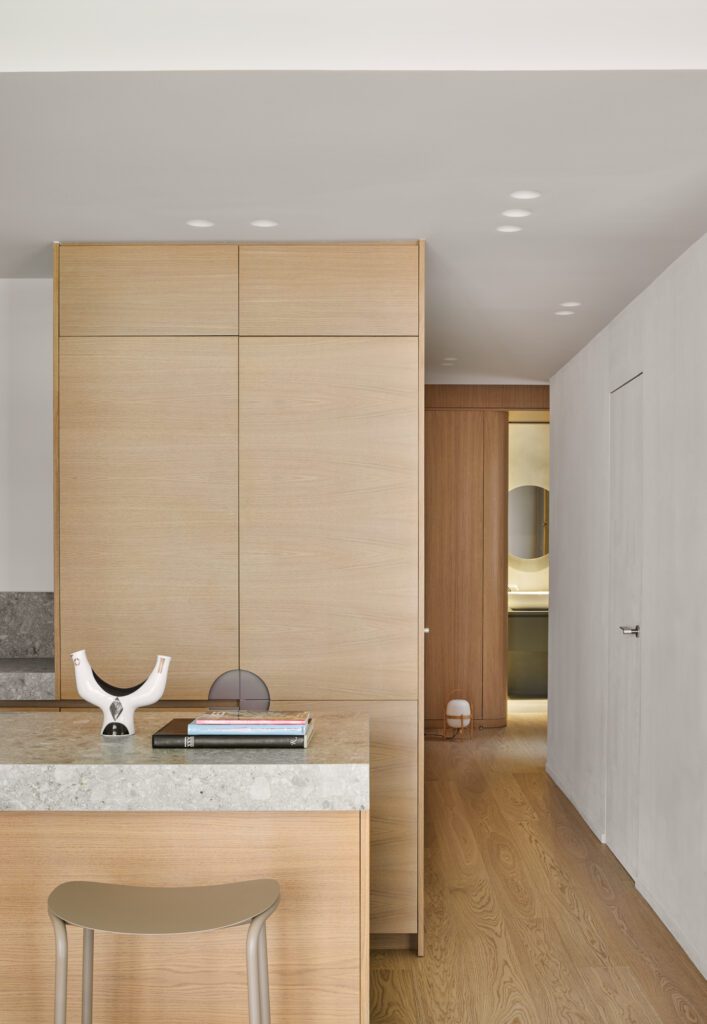
Materials and colour palette
The project’s material and colour palette reflects a duality between the public and the private:
- Communal spaces: Neutral tones dominate, with walls in varying textures of white, floors and furniture in warm wood, and stone countertops in sandy tones reinforcing a serene and bright atmosphere.
- Private areas: In contrast, the bedroom and bathroom interiors feature bold colours. A pale, deep pink predominates in the bedroom, while a desaturated dark green fills the bathroom, with brushed stainless steel elements adding sophistication.
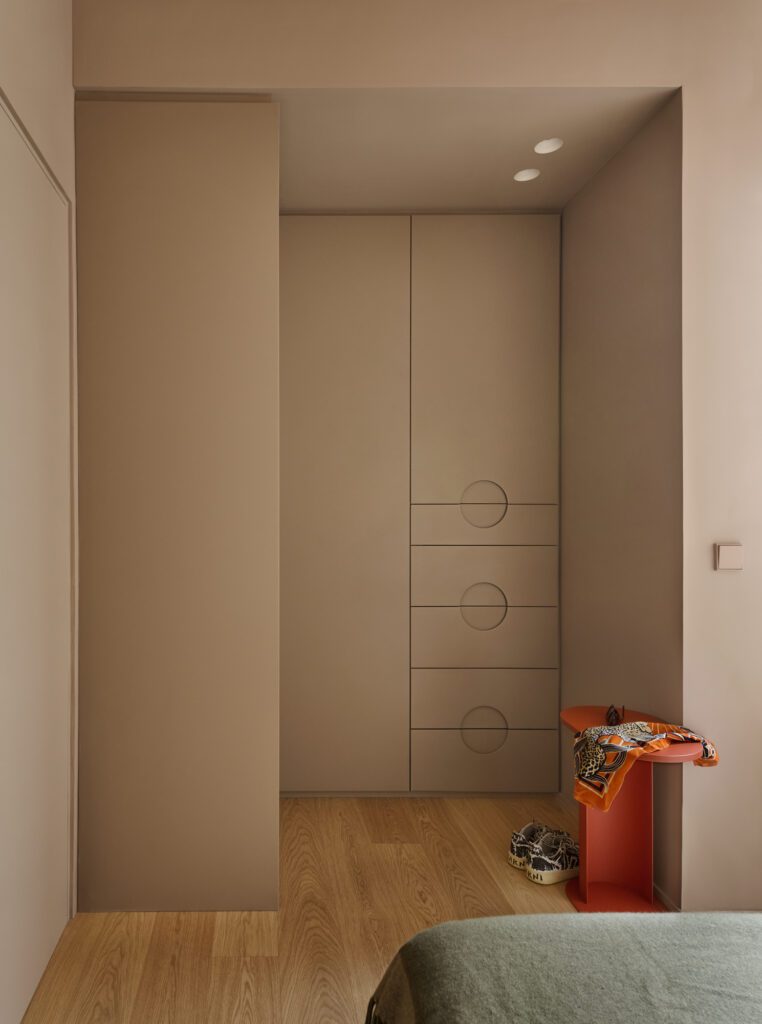
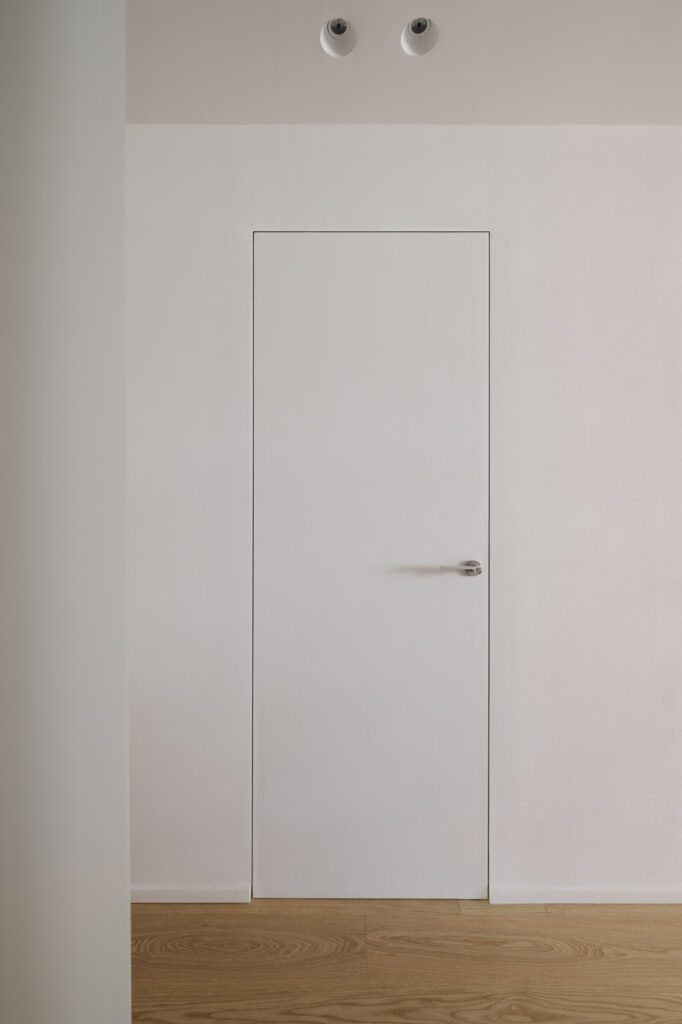
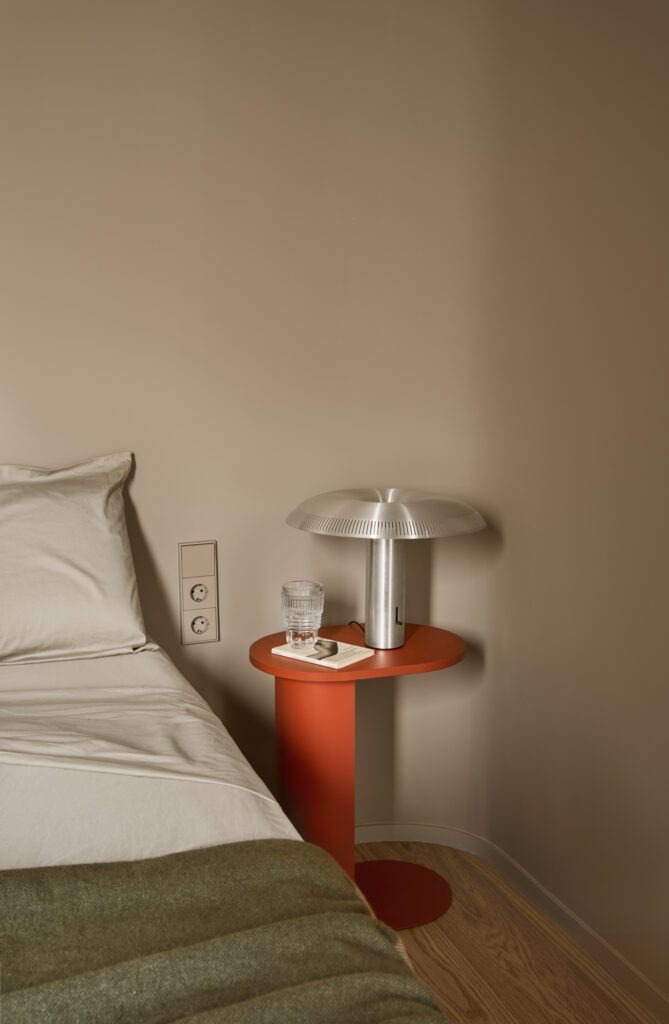
The bathroom
The apartment’s bathroom is not only a functional space, but also a design statement. The Livorno washbasin and Elba toilet by Bathco stand out for their clean, modern lines, blending seamlessly into the space’s dark green colour scheme. This bathroom demonstrates how carefully conceived design can transform even the most private corners into stylish focal points.
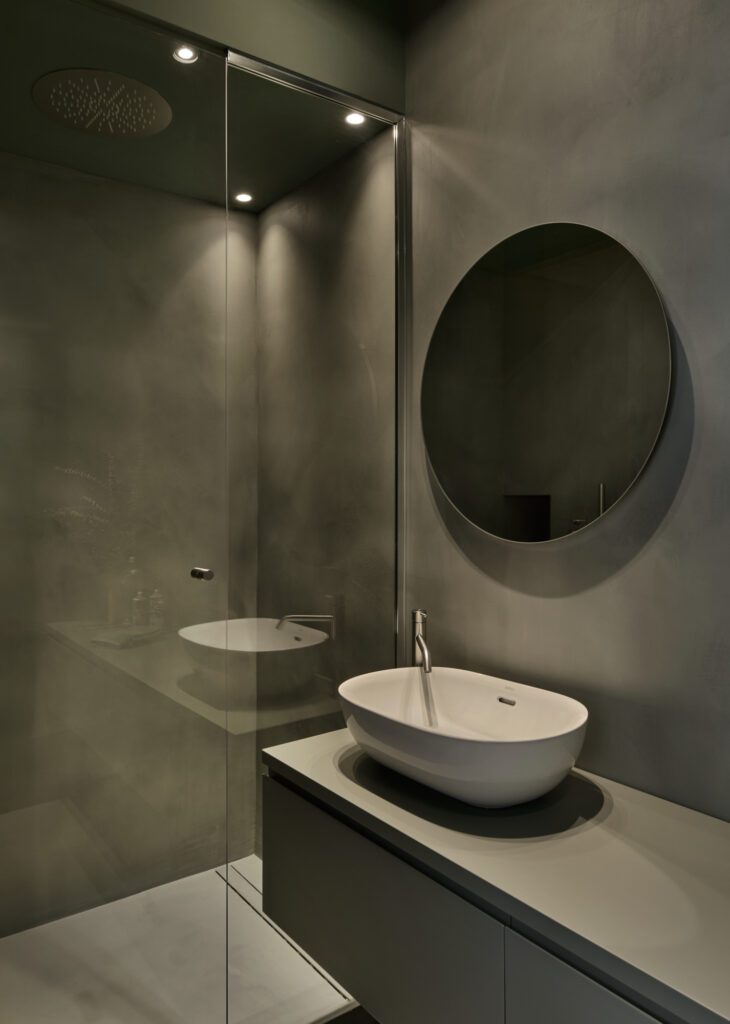
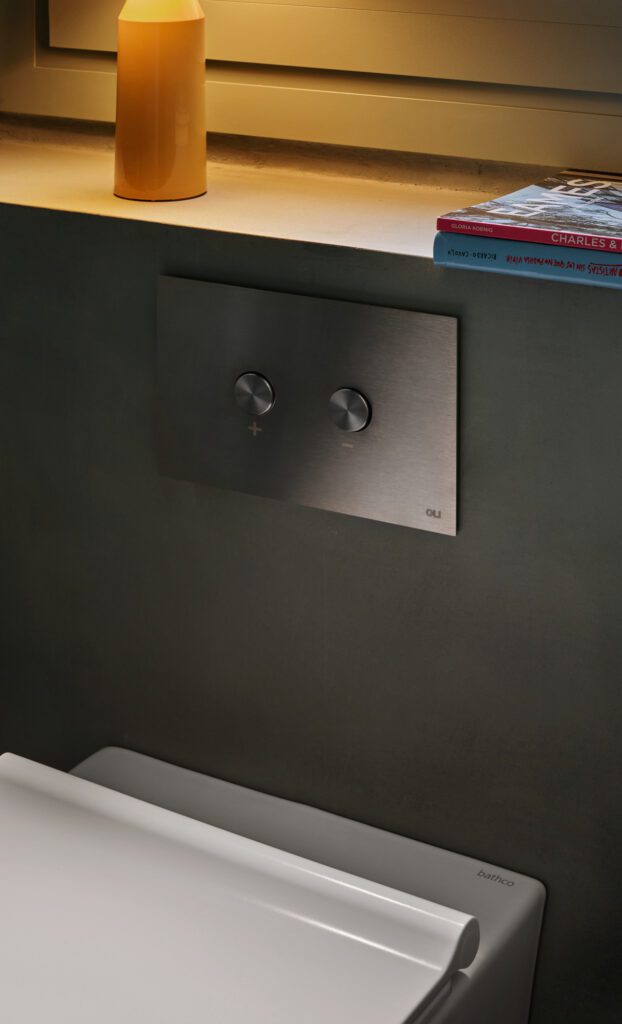
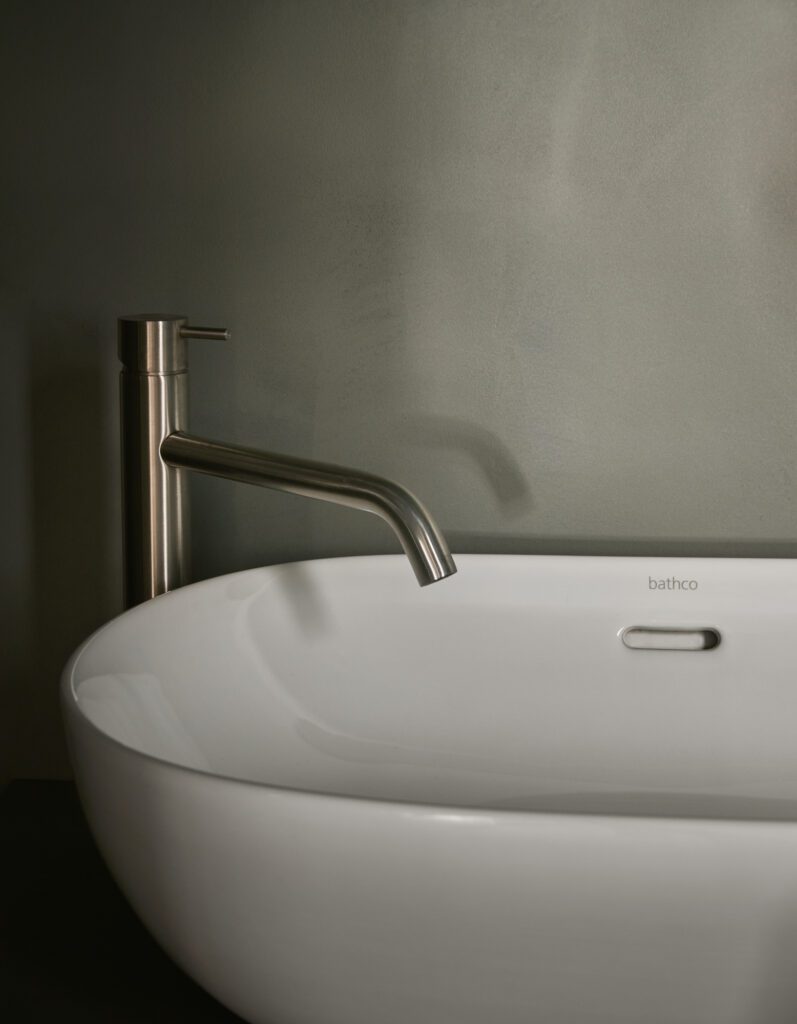
Designed to enjoy urban life in Barcelona, this home proves that innovative design and comfort can coexist in perfect harmony.
- Interior design: Serboli Bureau
- Photography: Gerard Colomé


