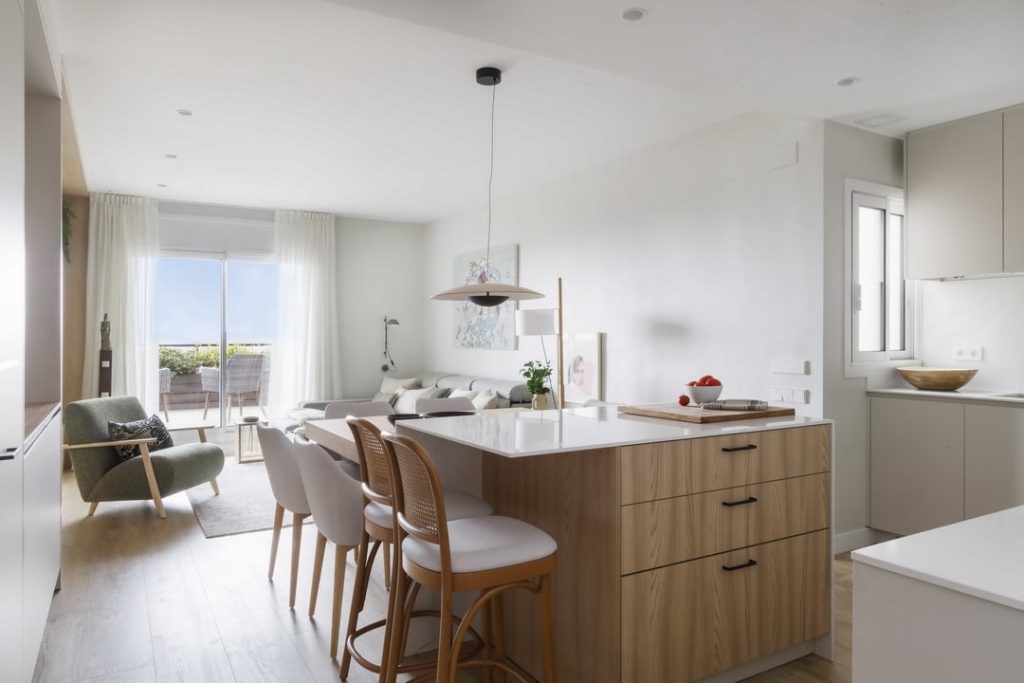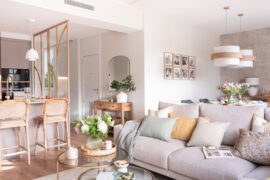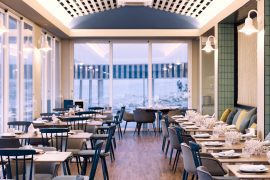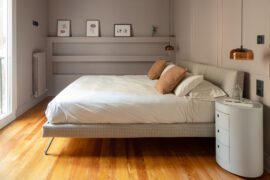The challenge of transforming a 115 m² penthouse into a functional and welcoming space was taken on by Pia Capdevila, who managed to adapt it to the needs of a couple with independent children and grandchildren who visit them frequently. This project combines practical solutions and modern design to make the most of every corner of the home.
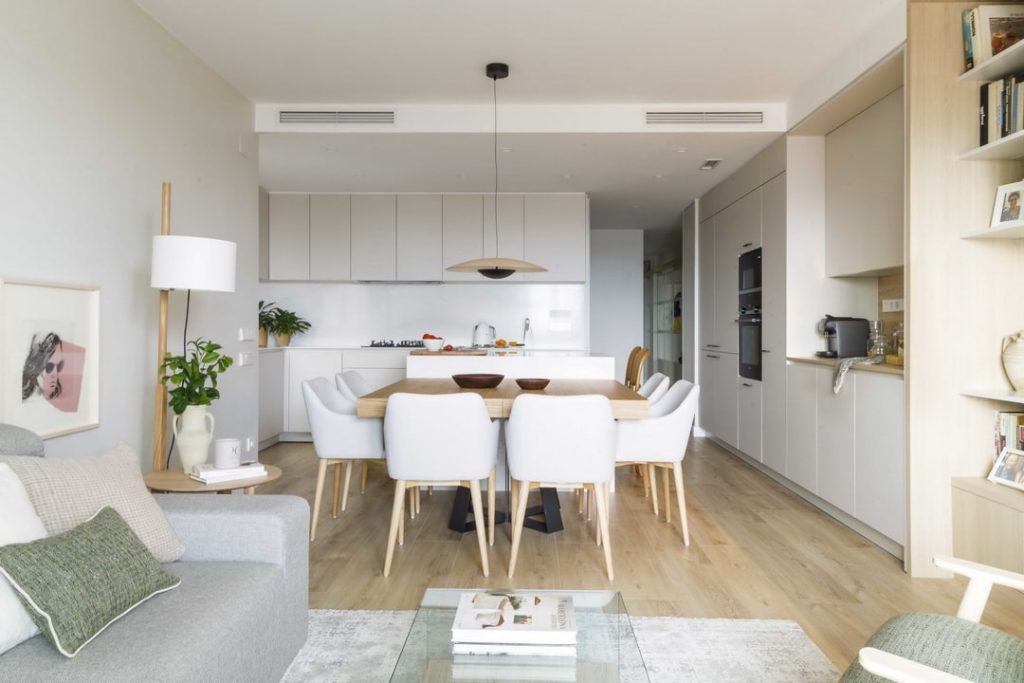
A smart layout
The renovation reconfigured the space by dividing it into two main areas:
- Day area: It includes an open space that combines kitchen, dining room and living room, all connected to a large terrace with spectacular views of Barcelona.
- Night area: It includes the master bedroom, a multi-purpose room and two bathrooms.
Day area
The centre of the day area is an open kitchen with a central island that serves as a preparation, storage and dining space. The materials used, such as stone-coloured furniture and countertops with delicate veins, provide warmth and modernity.
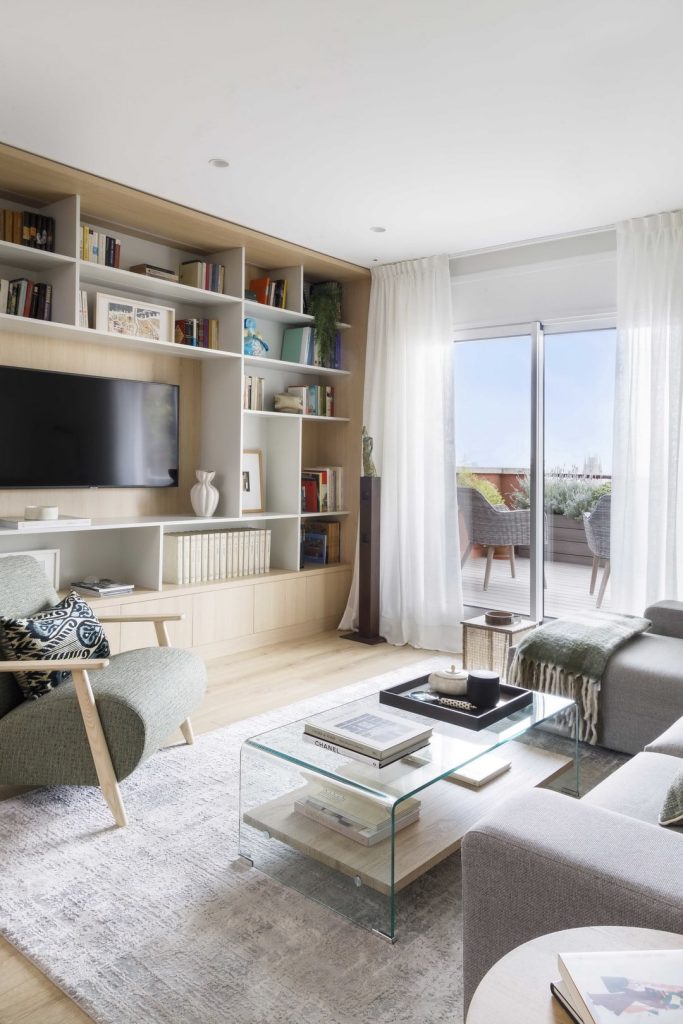
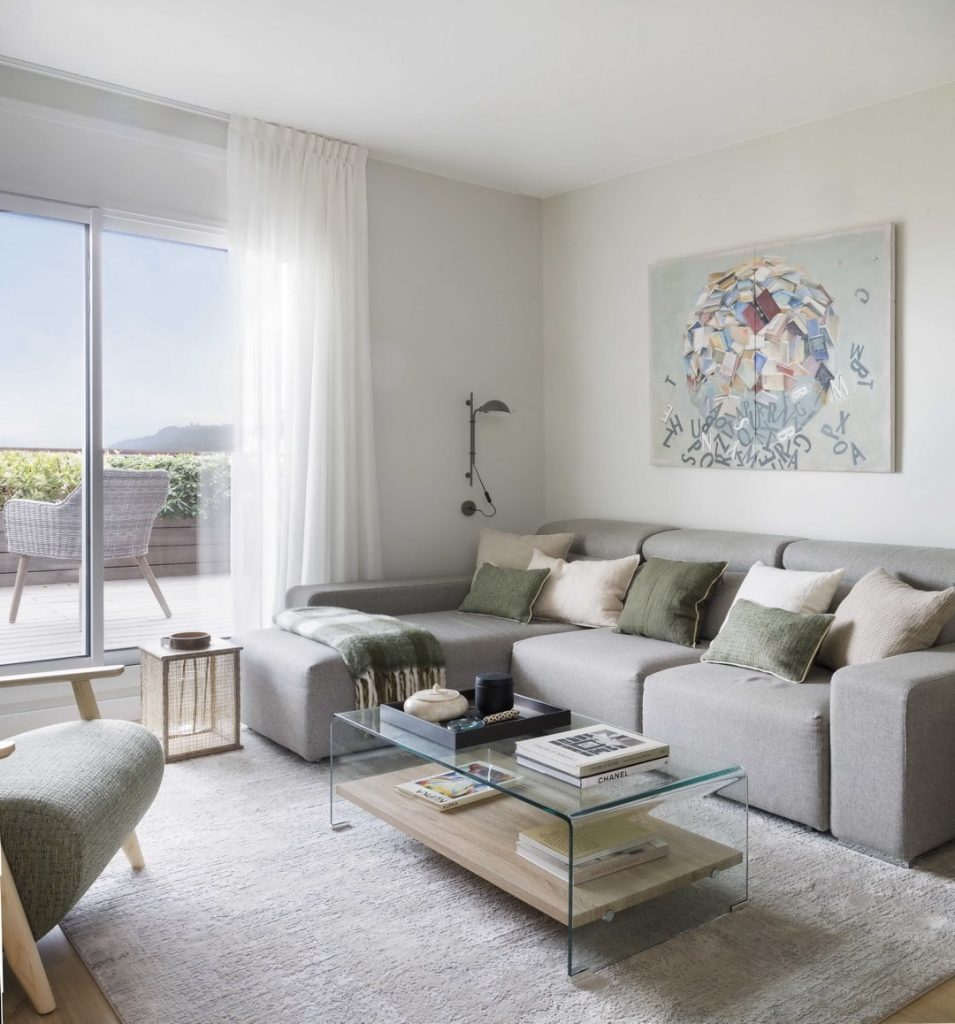
The living room is designed to make the most of natural light and views, with a custom-made bookcase that combines functional and decorative storage. The feeling of warmth is achieved through the arrangement of the sofa and the warm tones of the materials.
Night area
- Master bedroom: It was expanded to include a dressing room and a line of wardrobes, while details such as the headboard with a shelf and indirect lighting provide warmth and practicality.
- Multi-function room: Originally three small rooms, they were merged to create a versatile space that functions as a creative workshop, home office or bedroom for the grandchildren.
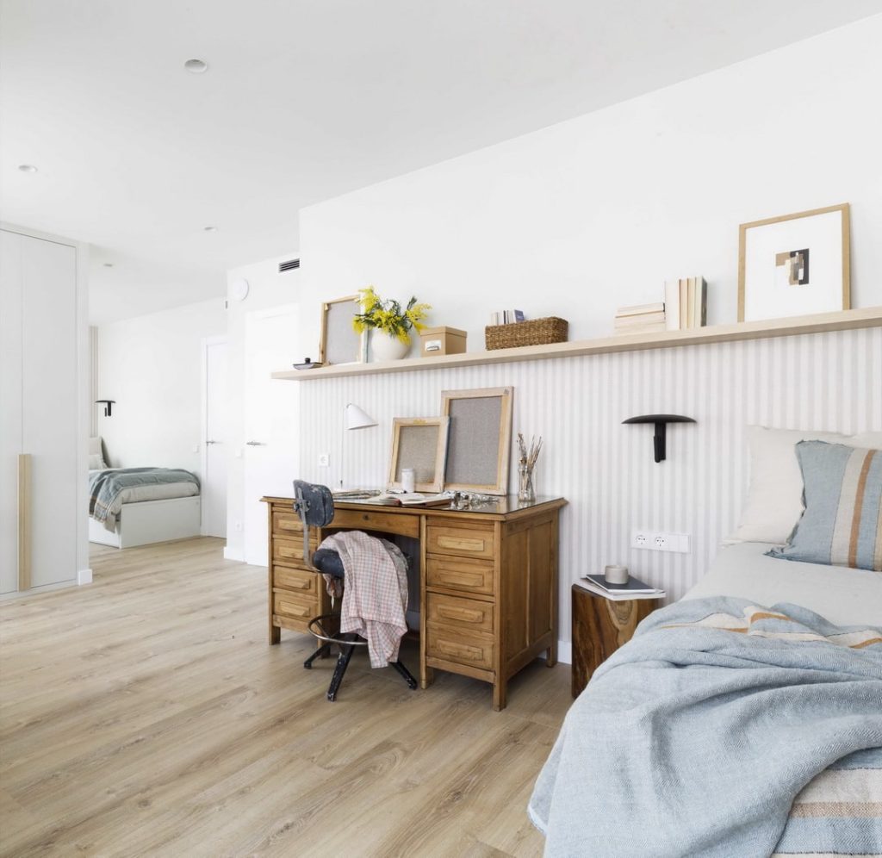
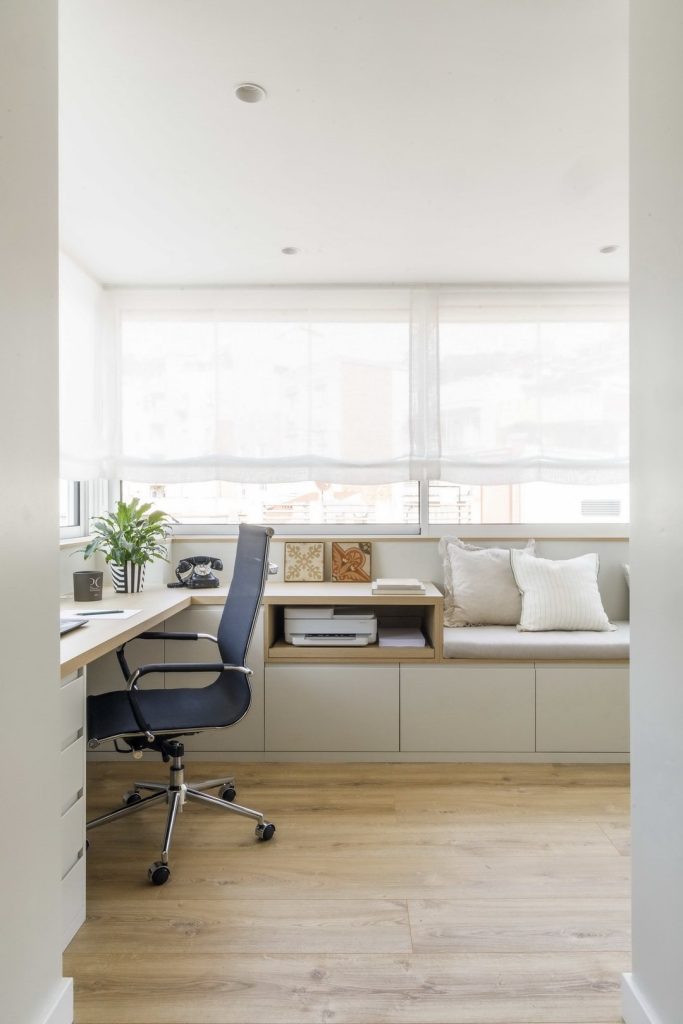
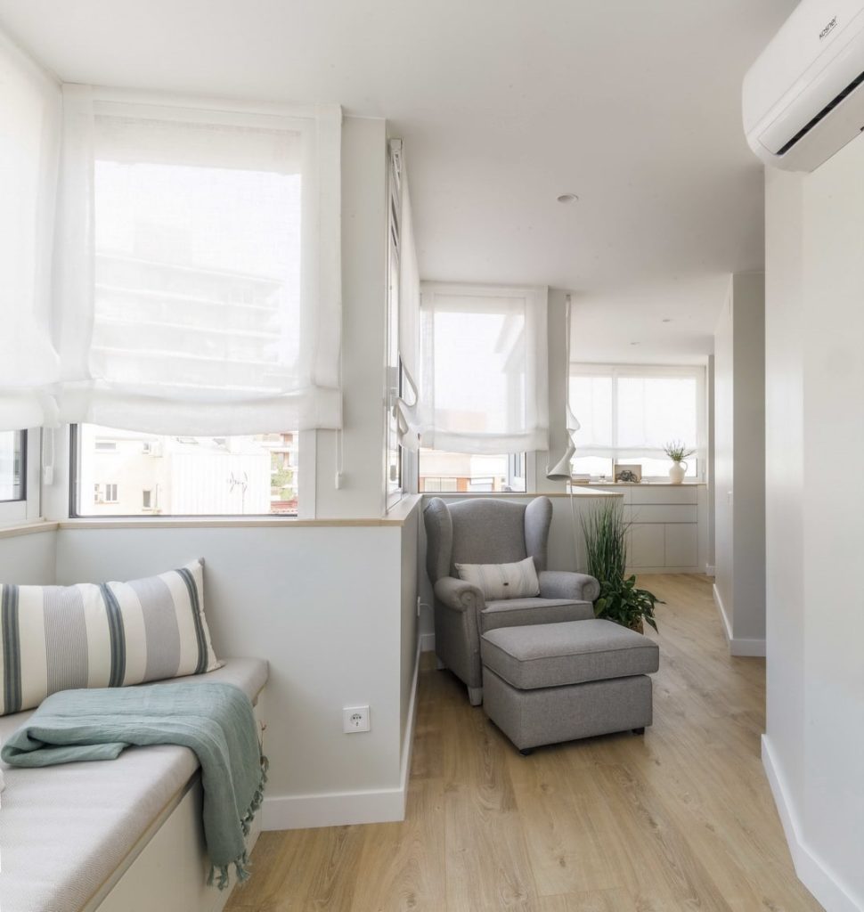
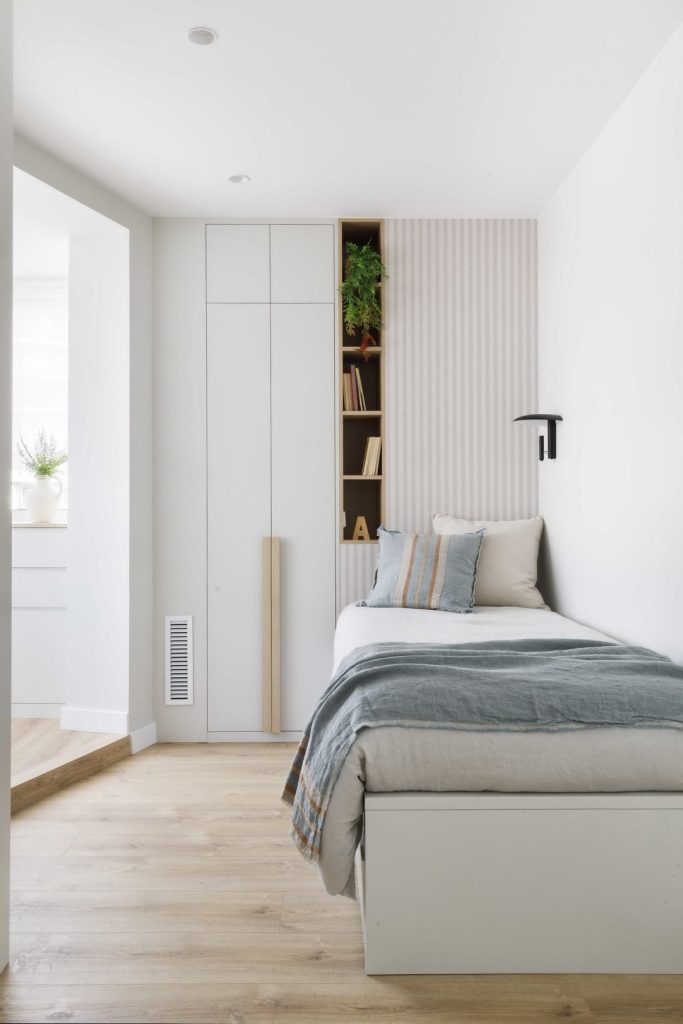
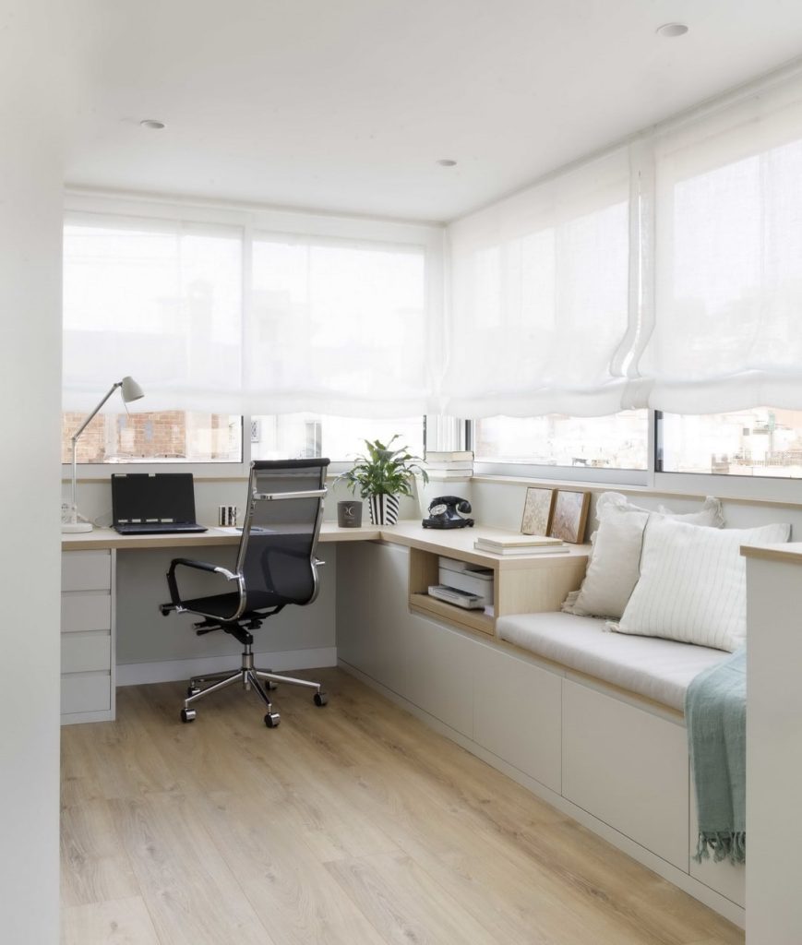
Bathrooms
- Master bathroom: It includes the New Lys washbasin by Bathco on a floating oak cabinet, which optimizes storage and lightens the space. Mirrors with integrated cabinets add functionality without sacrificing design.
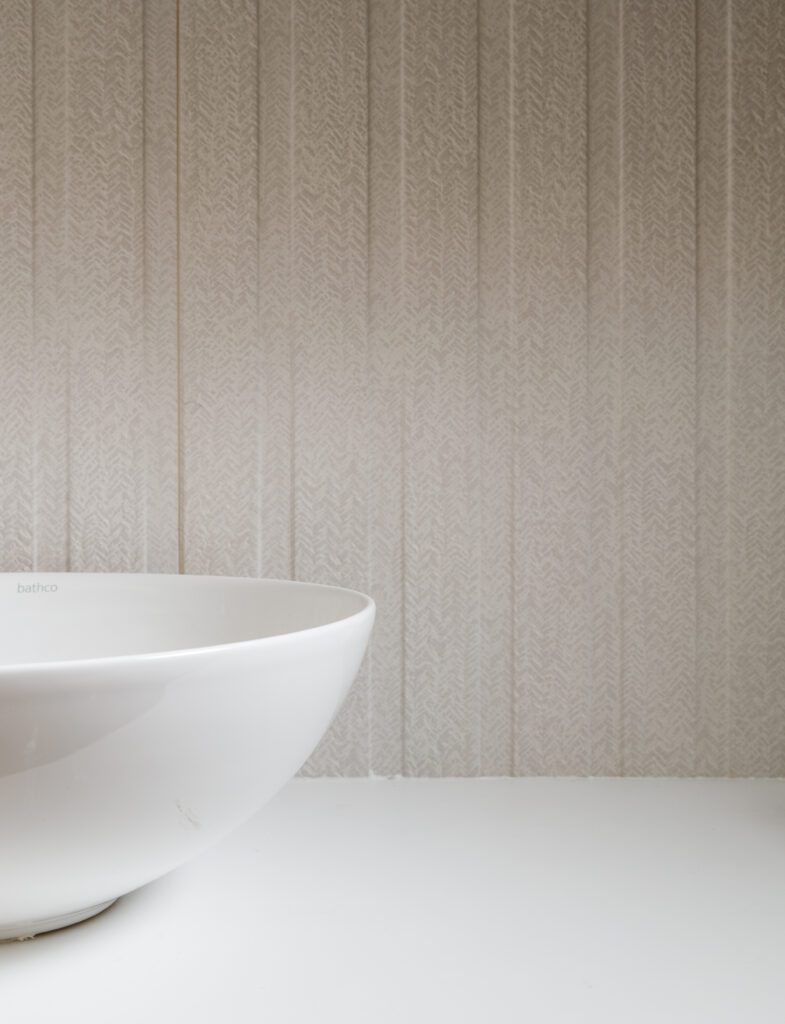
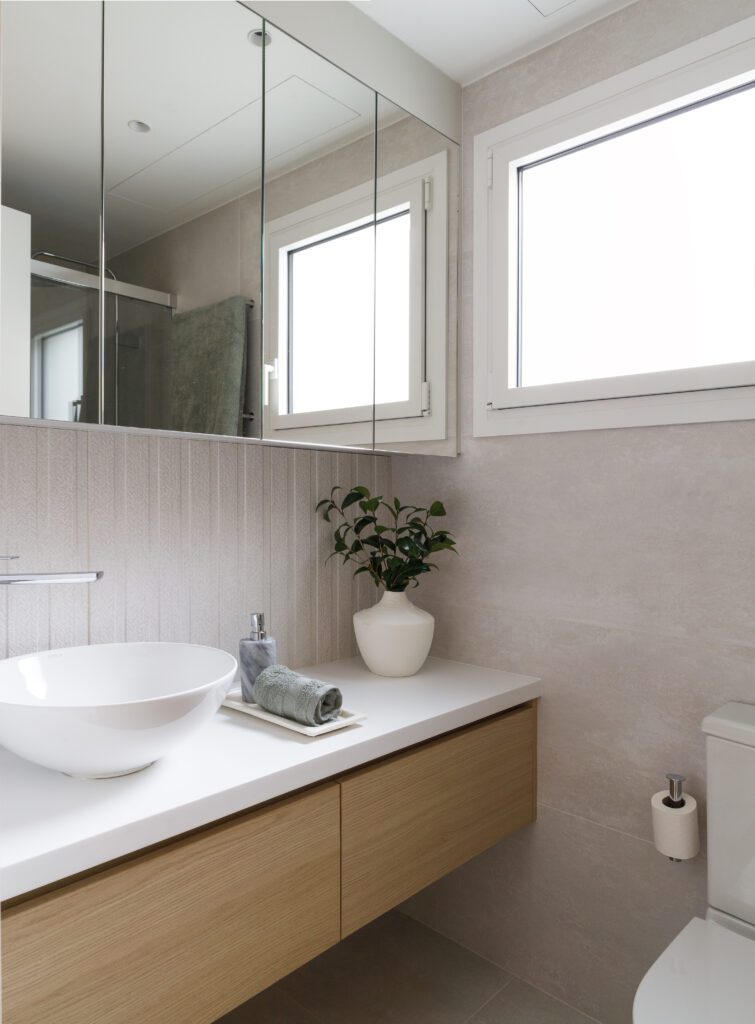
- Guest bathroom: This compact space stands out for the Mini Lys washbasin by Bathco, complemented by a floating wooden shelf and a round mirror with a black profile that provides a modern touch.
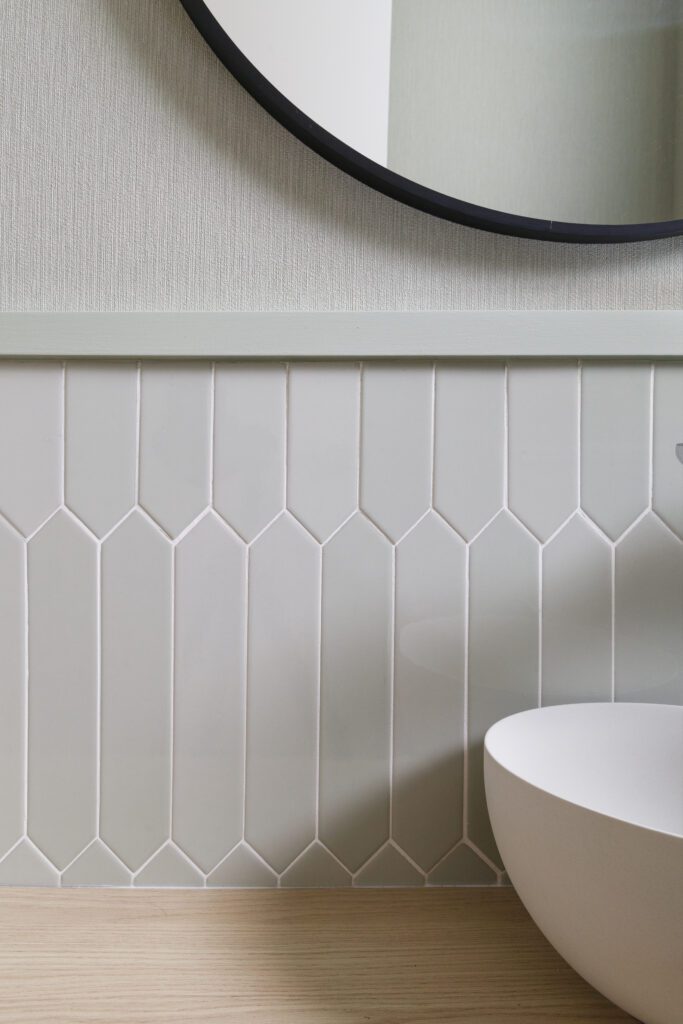
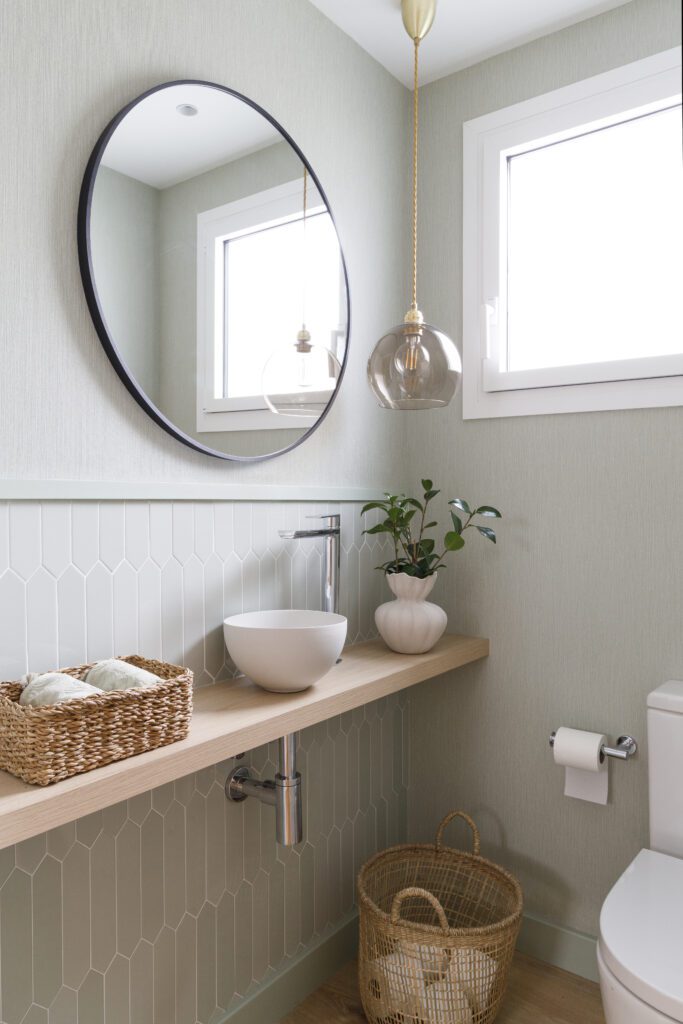
The collaboration between Pia Capdevila and the owners, who contributed clear ideas and specific needs, resulted in an adaptable and functional home. This penthouse is not only a living space, but also a place that fits the needs of a modern family, offering style in every detail.
- Interior design: Pia Capvevila


