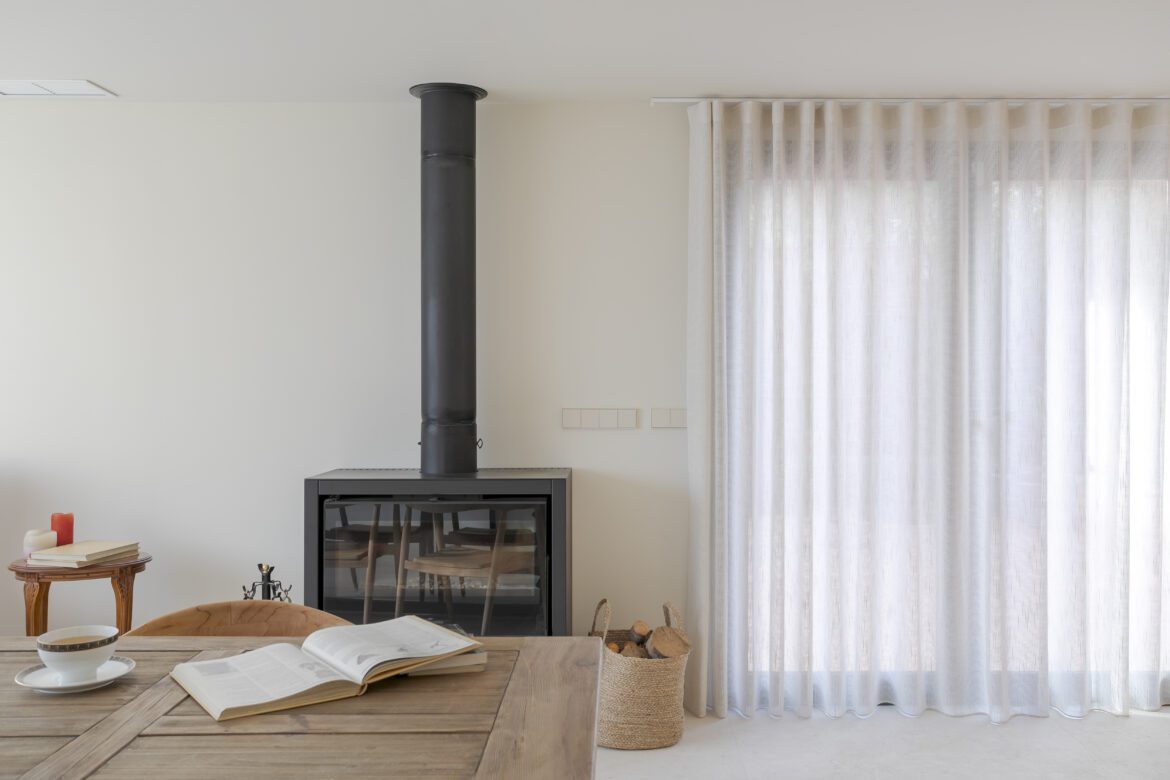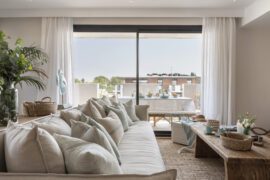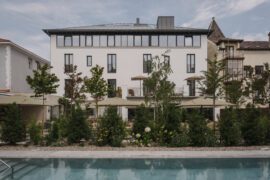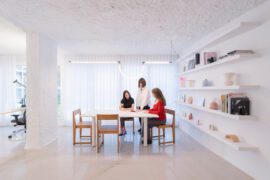Areca Studio has completed the complete renovation of Casa Dolce Vita, a single-family home for a recently retired couple. The project combines the original rustic style with contemporary touches, using materials such as wood and stone, but with the incorporation of modern details, seeking a balance between the old and the new.
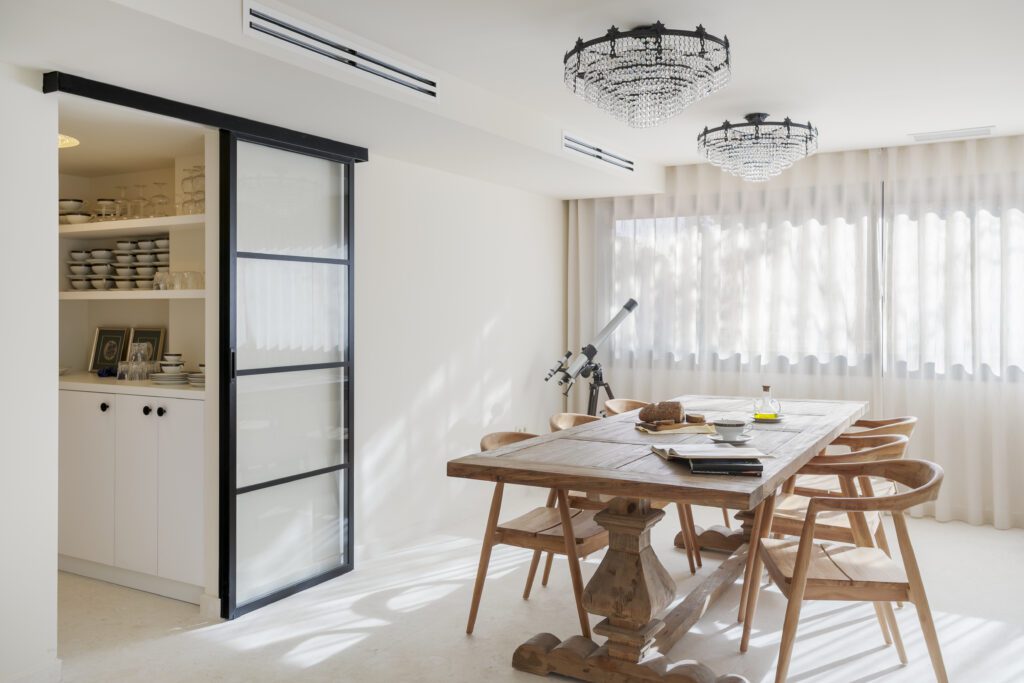
The original layout of the house was maintained, with two clearly differentiated floors. On the upper floor, a private area was created with two cozy bedrooms, a bathroom and a living-dining room with an integrated kitchen. On the lower floor, a versatile space ideal for events and meetings was designed, with a spacious living room, dining room, pantry, kitchen and an additional bathroom. This layout offers a functional duality that allows the owners to enjoy their home according to the occasion.
Bathrooms that define style
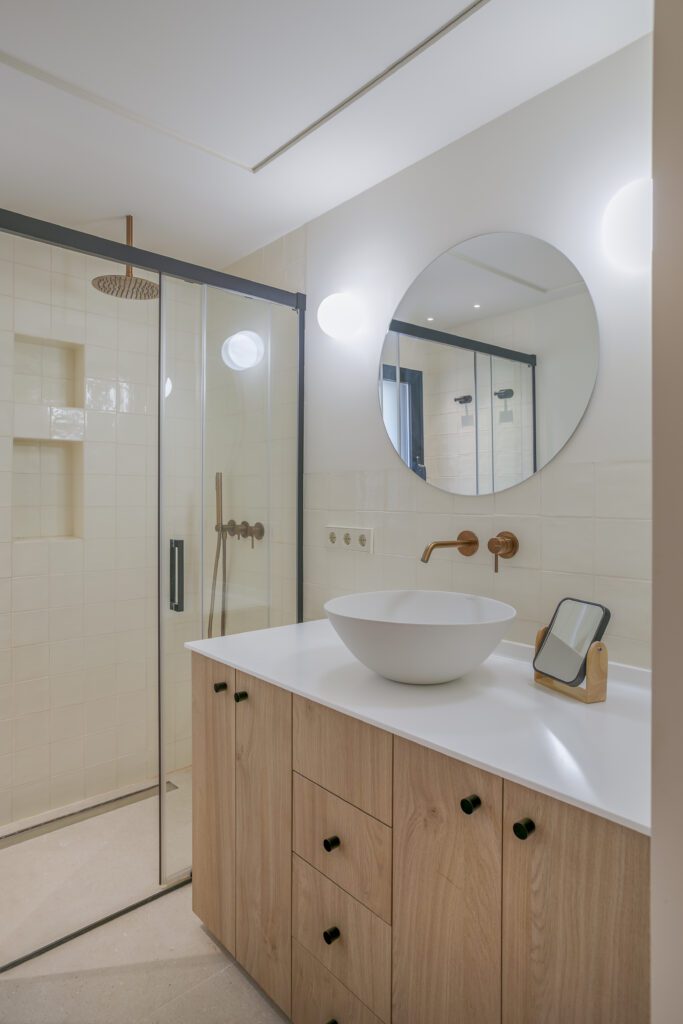
One of the highlights of the renovation was the bathroom, where Areca Studio carefully chose pieces that blended style and functionality. The New Cuenca washbasin with a natural porcelain finish became a key piece of the design. Not only does this washbasin add a touch of distinction to the bathroom, but its natural porcelain finish offers a unique texture and tone, which aligns perfectly with the rustic and modern aesthetic of the home.
Elements of continuity
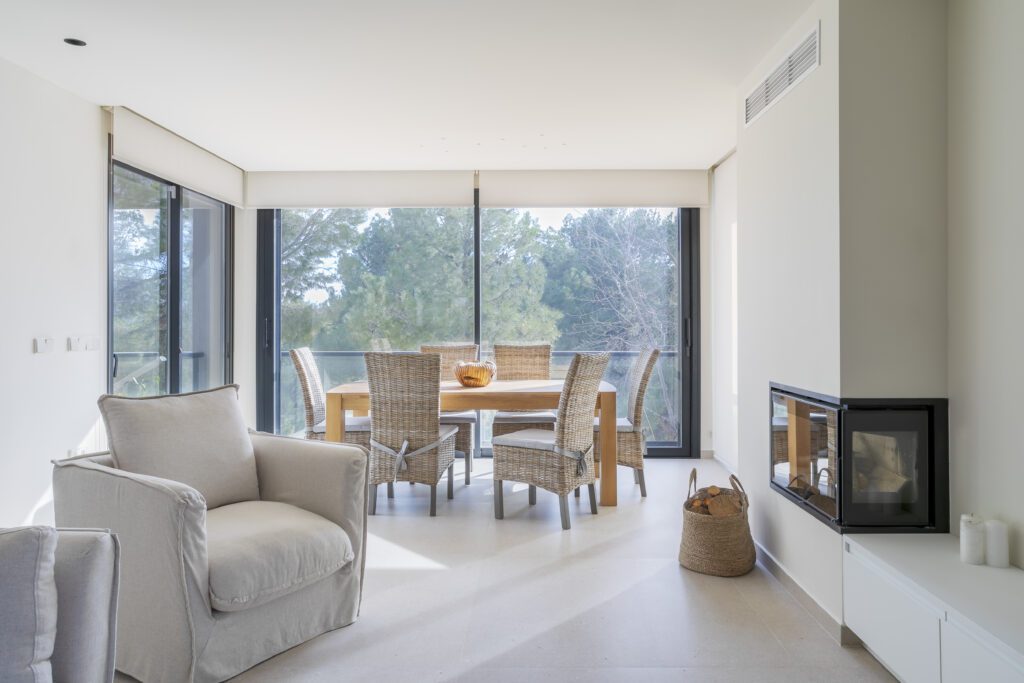
Continuity between spaces was another key point of the design. The use of panelling on the upper floor allowed for a fluid transition between the living-dining room, the kitchen and the hallway, creating a visual unit that provides modernity and coherence.
With this comprehensive renovation, Areca Studio has managed to create a home that accompanies the couple in this new stage of their life, merging design, functionality and the personal touch that makes each project a unique work.
- Interiorism: ARECA studio | @areca.studio.architects
- Photography: Cristina Goleman | @cristinagoleman_fotografia


