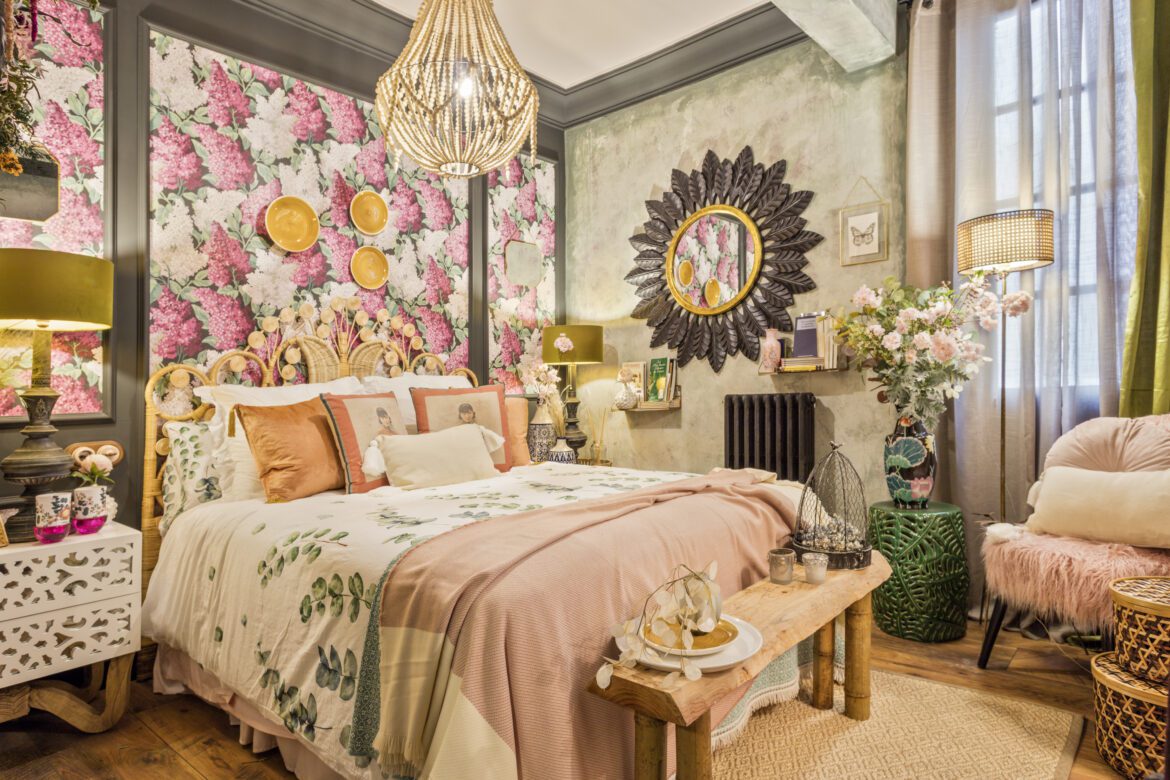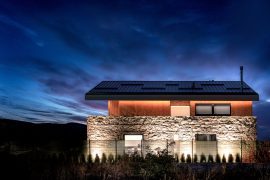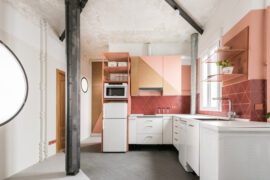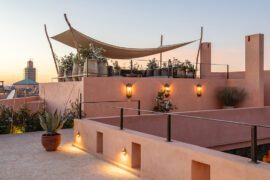In the heart of Zaragoza, Rosa Lahoz’s residence is a tribute to the eclectic style of Lapopie Decor, her interior design studio. With 120 square meters and a terrace, this 1956 apartment has been completely transformed into a space full of vitality and color.
The interior design of the home is a celebration of the diversity of materials and styles. Lahoz has masterfully combined wood, iron, wallpapers, ceramics and brass, creating an environment that is both welcoming and visually stimulating. The influence of oriental culture is harmoniously integrated with touches of bright colors such as blue, green, ocher, maroon and pink.
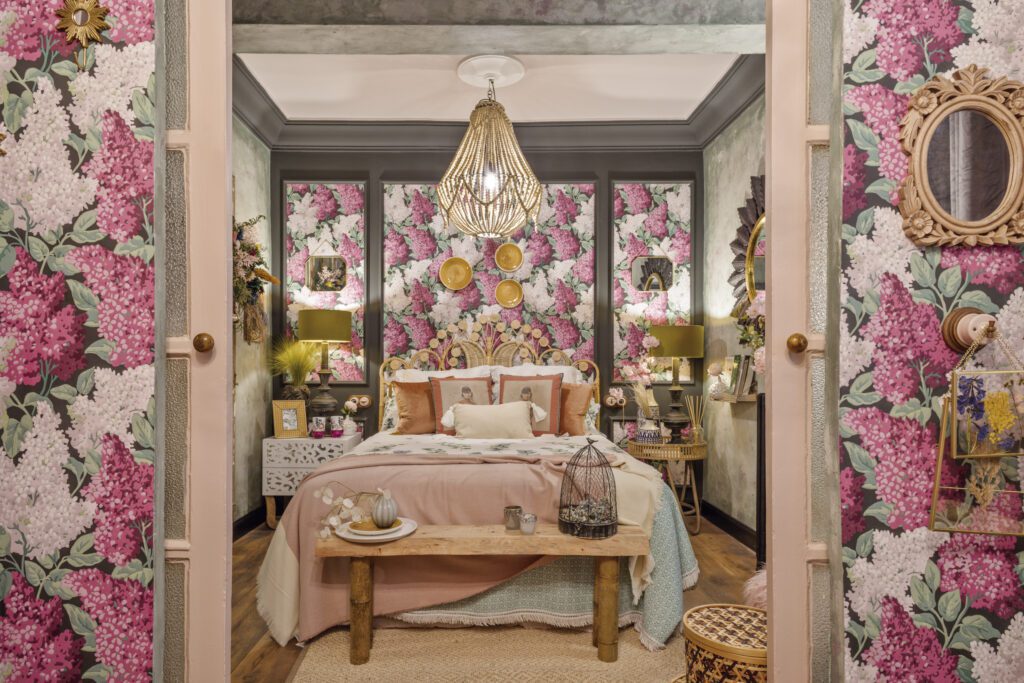
The furniture and decor reflect her love of antiques and her passion for unique pieces collected over the years. Each object tells a story and is linked to personal memories, making your home truly unique.
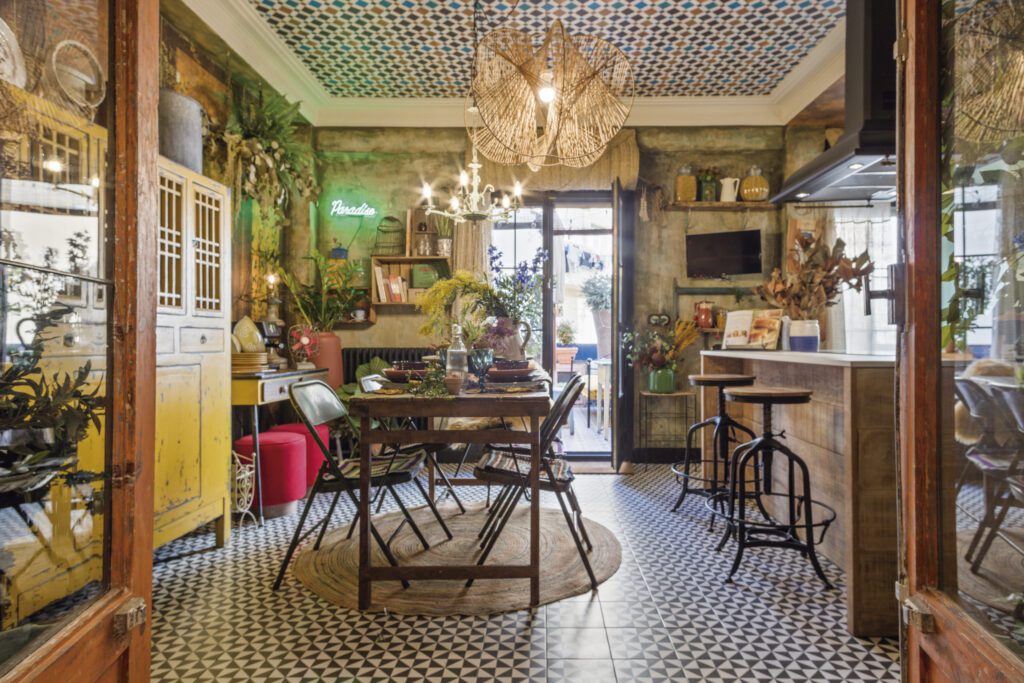
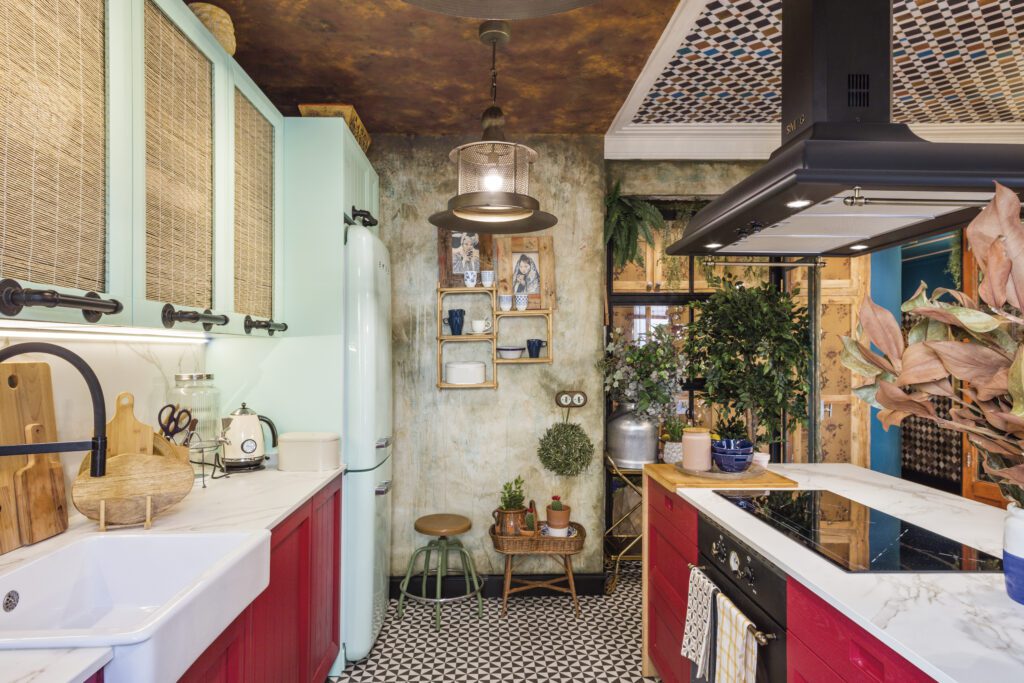
The renovation radically changed the layout of the apartment. Upon entering, one finds oneself in a large open-plan living room that includes a study and work area. A hallway leads to a kitchen with an office and direct access to the terrace, as well as a master bedroom with a dressing room, a master bathroom and a guest room. The main bathroom, which was originally blind, was extended to the patio of the building to incorporate a window and gain additional square meters. This space, now filled with natural light, has become Lahoz’s favorite room.
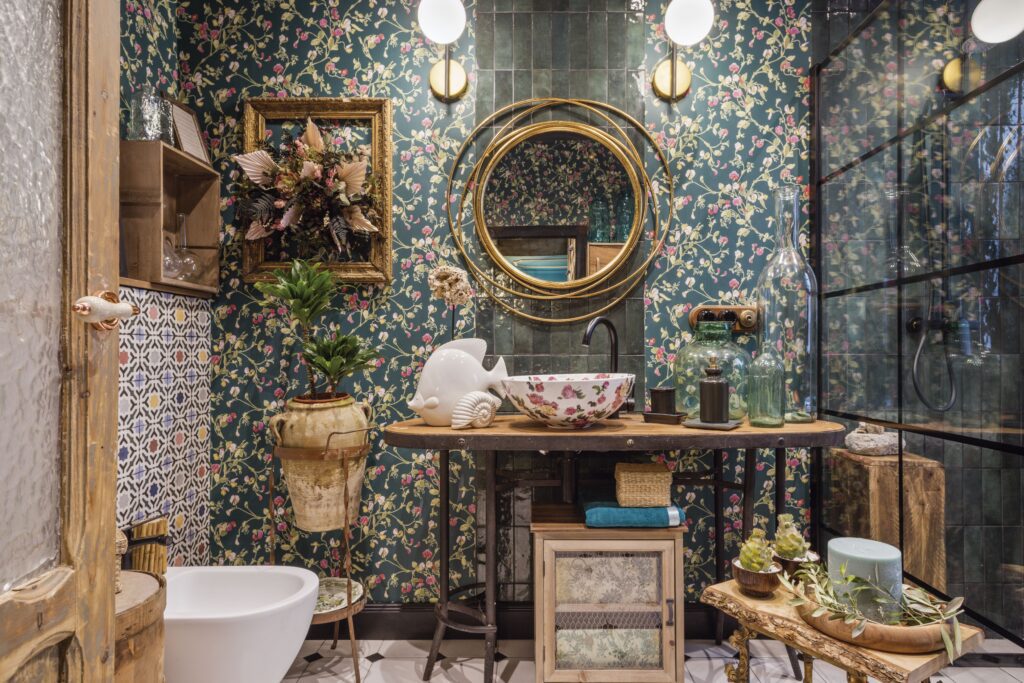
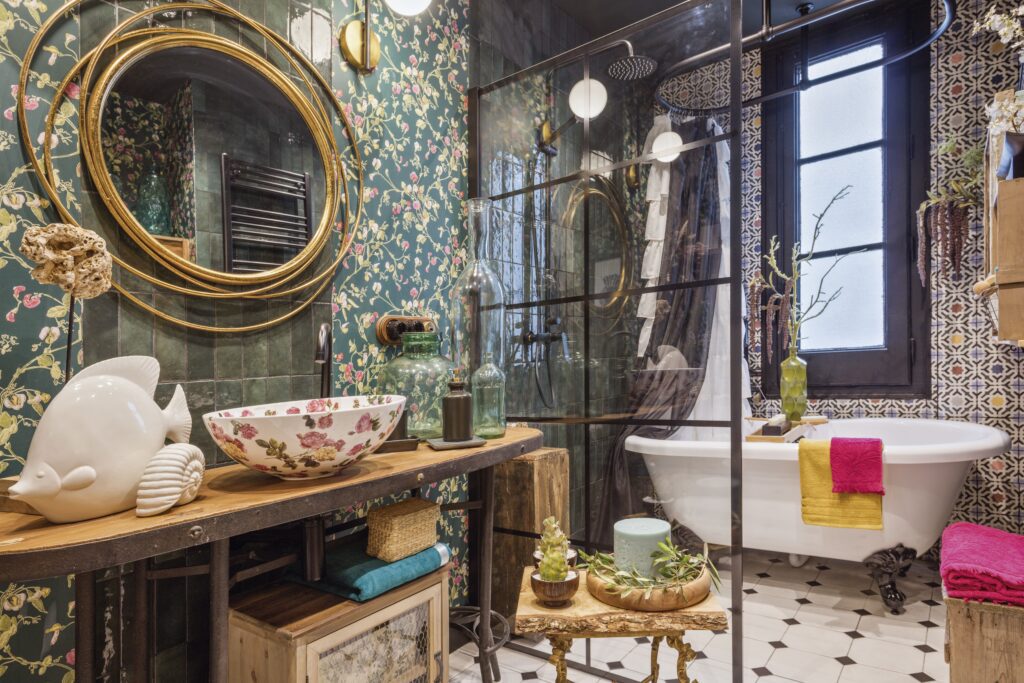
Rosa Lahoz opted for a decor that combines dark green ceramics and floral wallpaper, with touches of fuchsia for a vibrant contrast. An oval console adapted for the sink and a floral New Lys washbasin from Bathco complete the space, while a glass partition separates the shower, which features a subtly sloped floor for practicality. Golden touches, paintings with flowers and vintage details enrich the decoration, making the bathroom a true refuge of style and comfort in Rosa Lahoz’s home.
-Interior designer: LaPopieDecor


